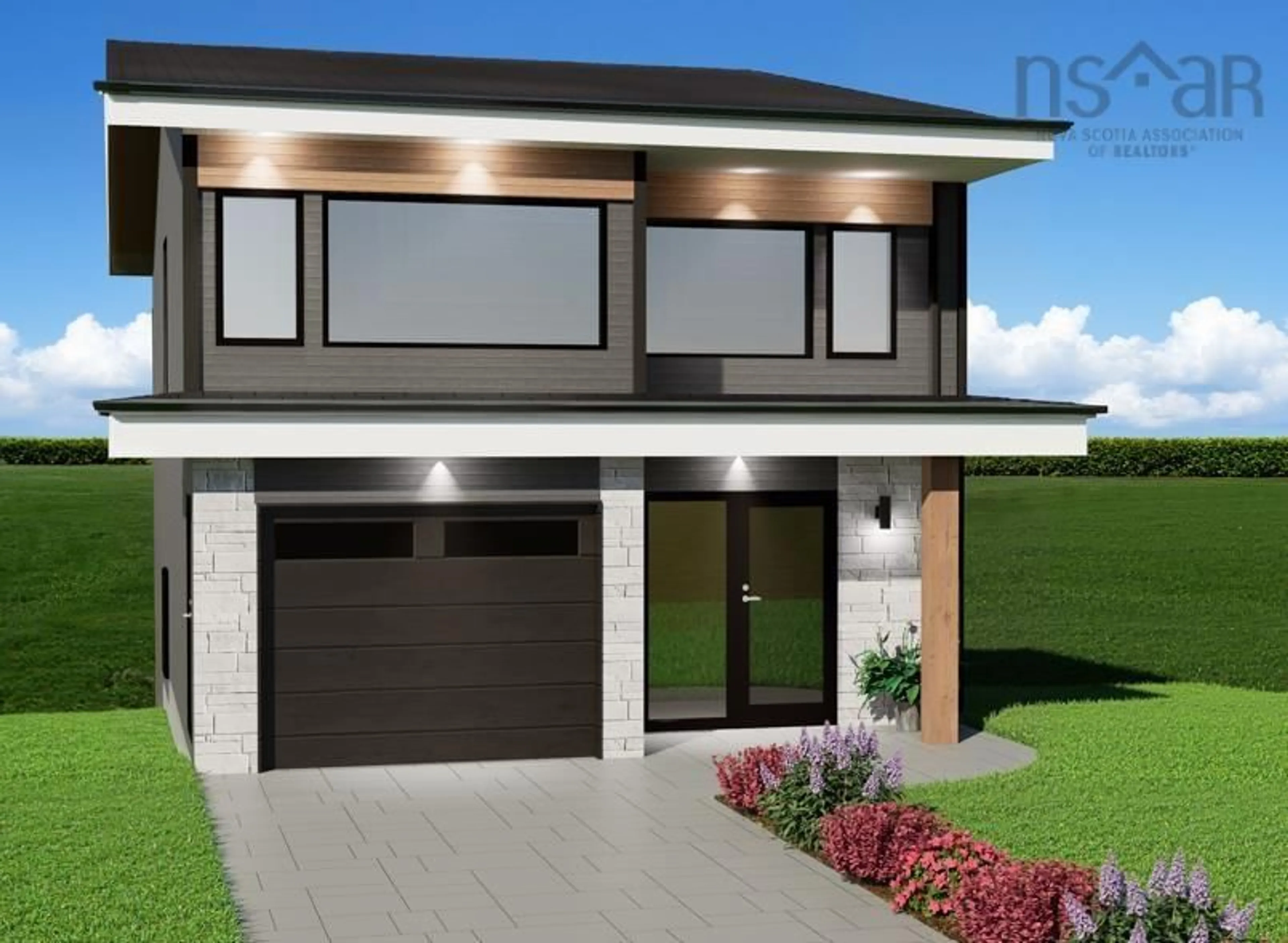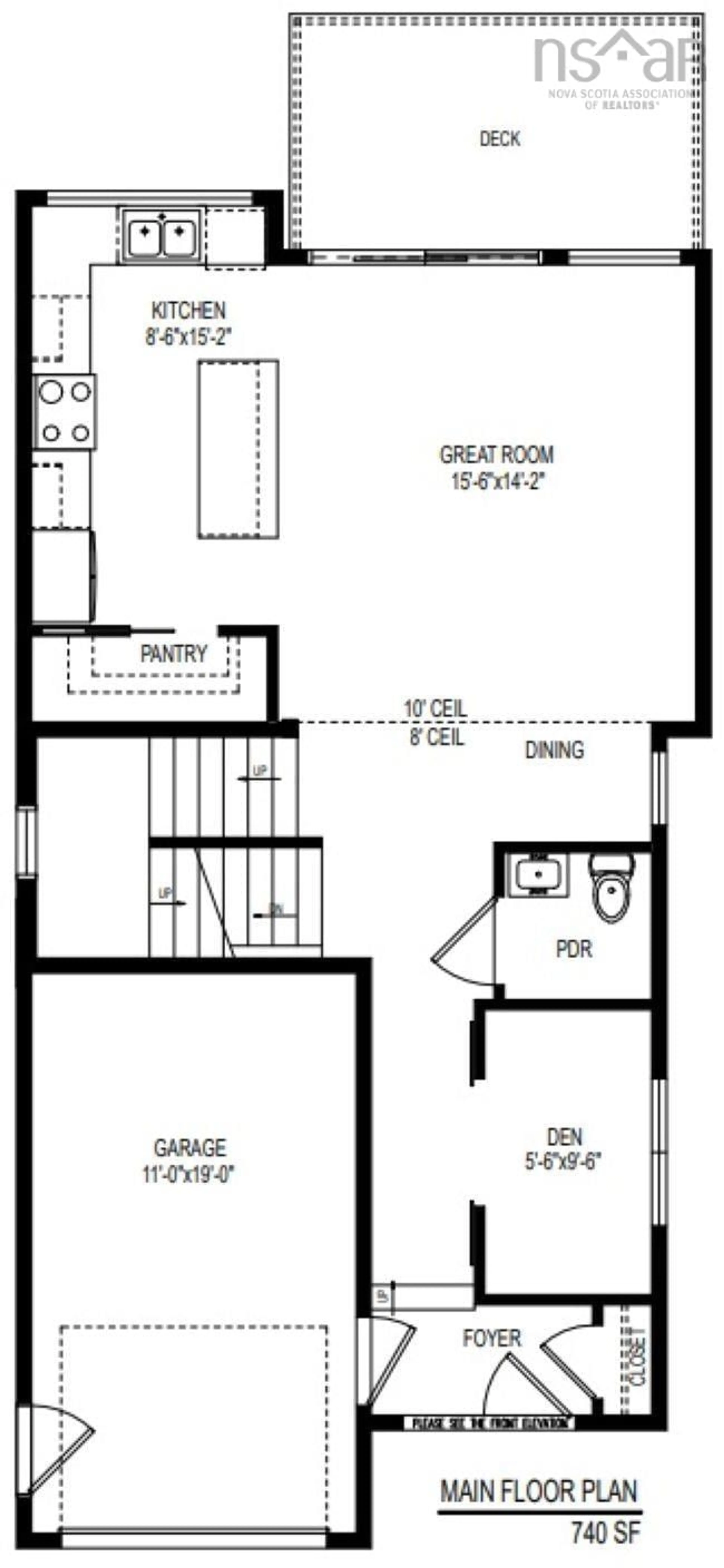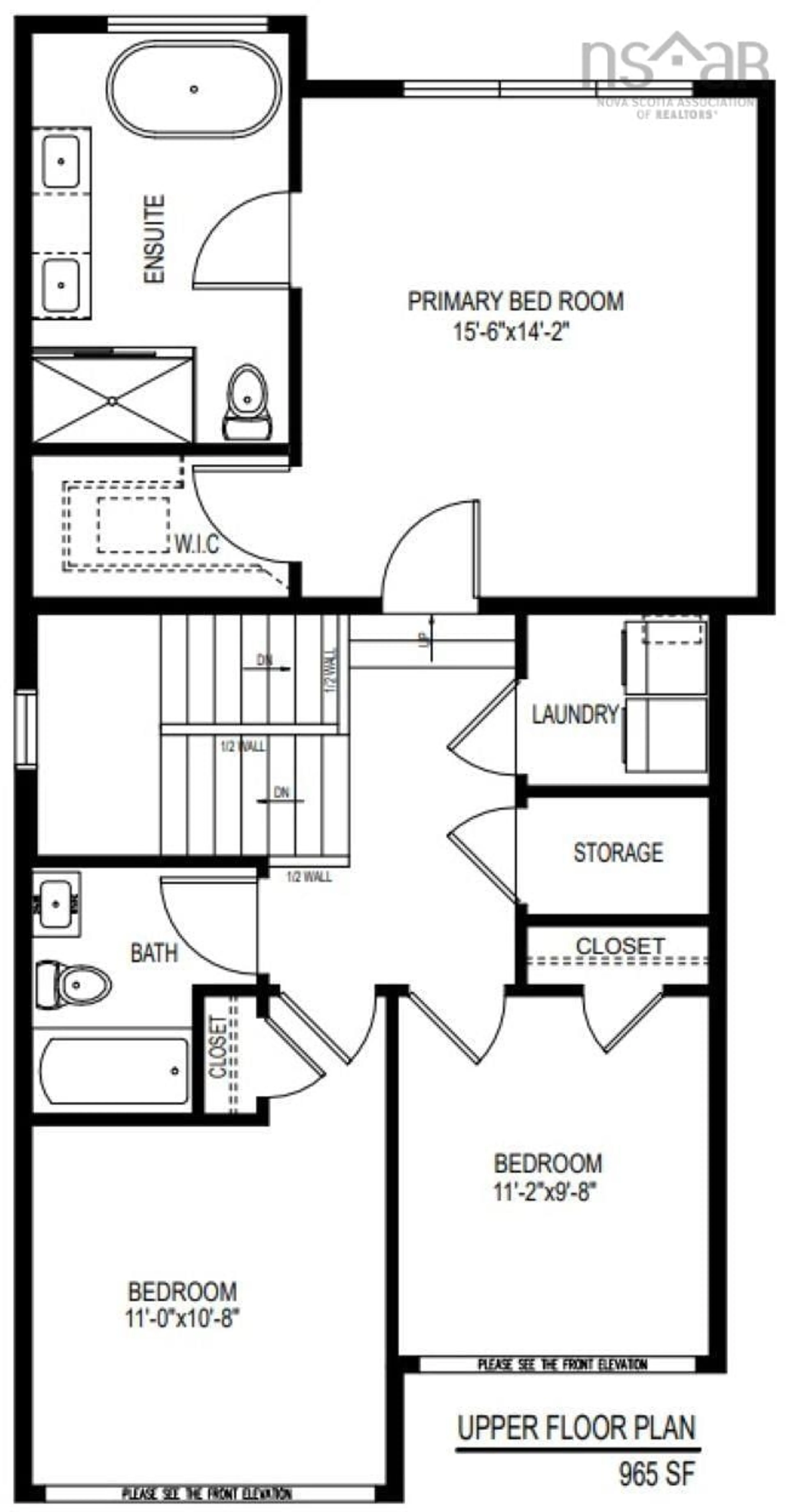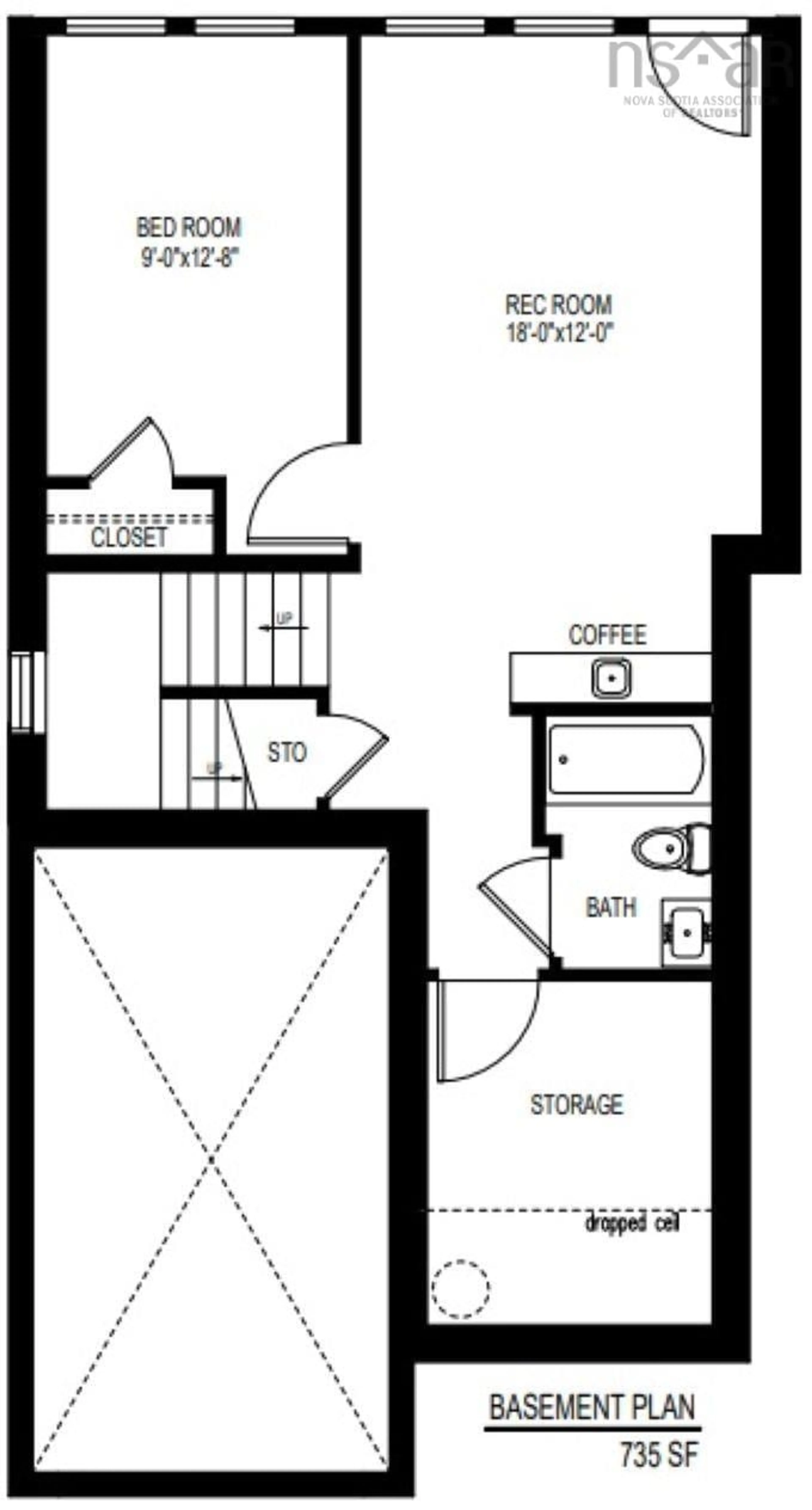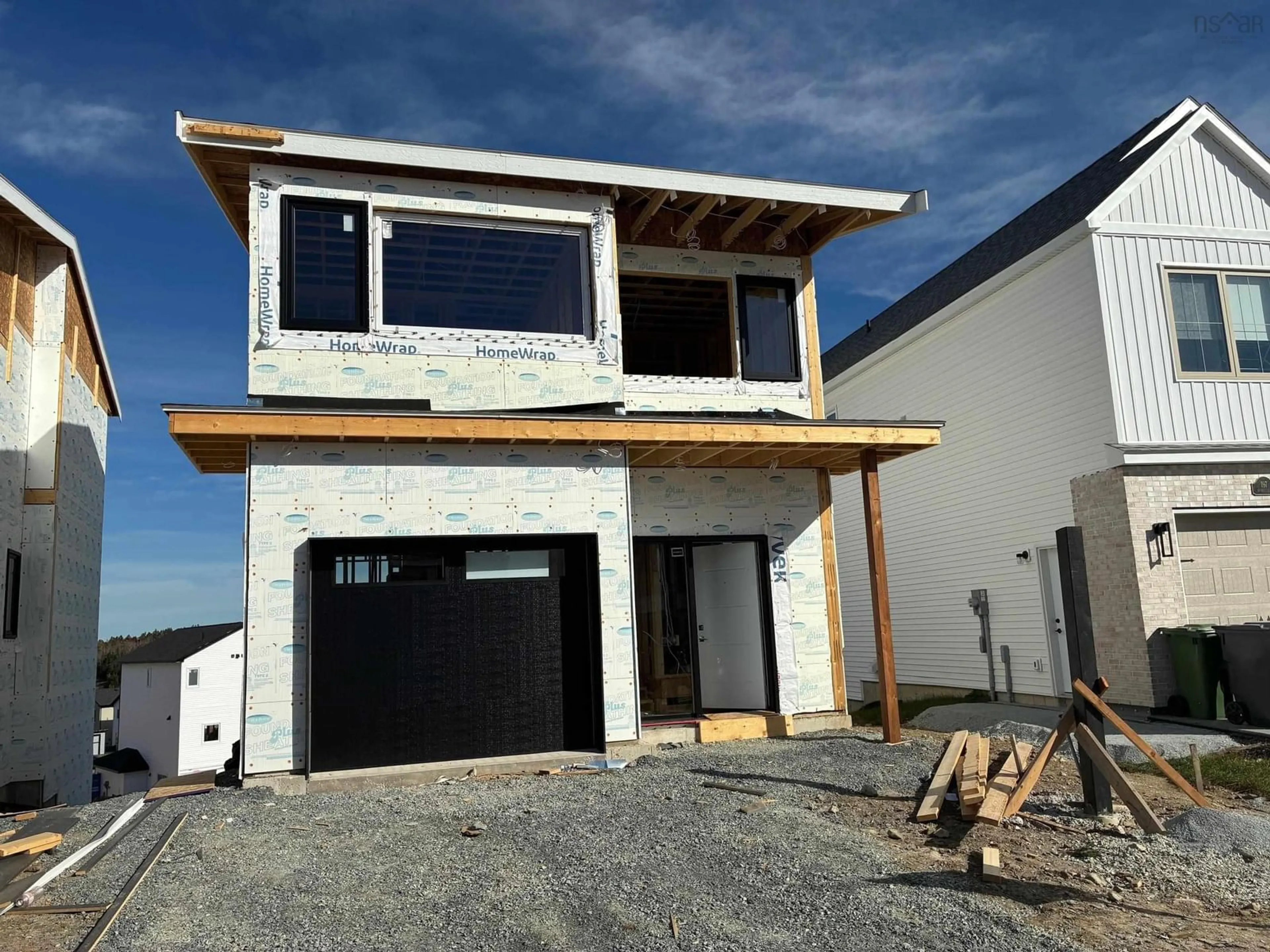201 Brunello Blvd #Lot BB927, Brunello Estates, Nova Scotia B3T 0J3
Contact us about this property
Highlights
Estimated valueThis is the price Wahi expects this property to sell for.
The calculation is powered by our Instant Home Value Estimate, which uses current market and property price trends to estimate your home’s value with a 90% accuracy rate.Not available
Price/Sqft$319/sqft
Monthly cost
Open Calculator
Description
Now under construction on the extension of Brunello Boulevard, A bright foyer welcomes you to a lovely den/flex space with glass overlooking the entry. The spectacular Great Room has 9' ceilings & large windows, including a massive window in the kitchen making the most of natural light and views to the spacious backyard. A large island is ideal for gathering around to start your day, quartz countertops, a fantastic pantry, dining area and living space with access to take the entertaining outside to your deck. Convenience of a discrete powder room and access to the garage complete this level which features designer tile and hardwood floors. Provident's penthouse primary suite is a true retreat with hardwood floors, a walk-in closet and spa-like ensuite with soaker tub, double raised underlit vanity and separate shower. Two nice size bedrooms, another full bath & laundry closet, provide a super functional upper floor. A rec room, 4th bedroom & 3rd full bath create a perfect space for guests downstairs which walks out to your yard. Completed with the comfort of heat pump heating and cooling. Additional lots and layouts available. Fantastic location in Brunello where residents enjoy walking the golf course trails, access to Nine Mile River, tennis, skating, cross country skiing, events at the club house (no membership required!), and super great access to Bayers Lake and downtown Halifax. The community is growing with new services and amenities all the time. Terrific lifestyle in a beautiful new home!
Property Details
Interior
Features
Main Floor Floor
Kitchen
15.2 x 8.6Great Room
15.6 x 14.2Den/Office
9.6 x 5.6Bath 1
5 x 4Exterior
Parking
Garage spaces 1
Garage type -
Other parking spaces 0
Total parking spaces 1
Property History
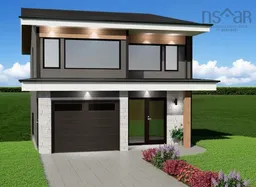 5
5
