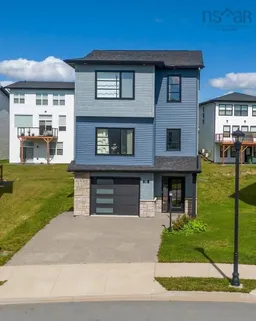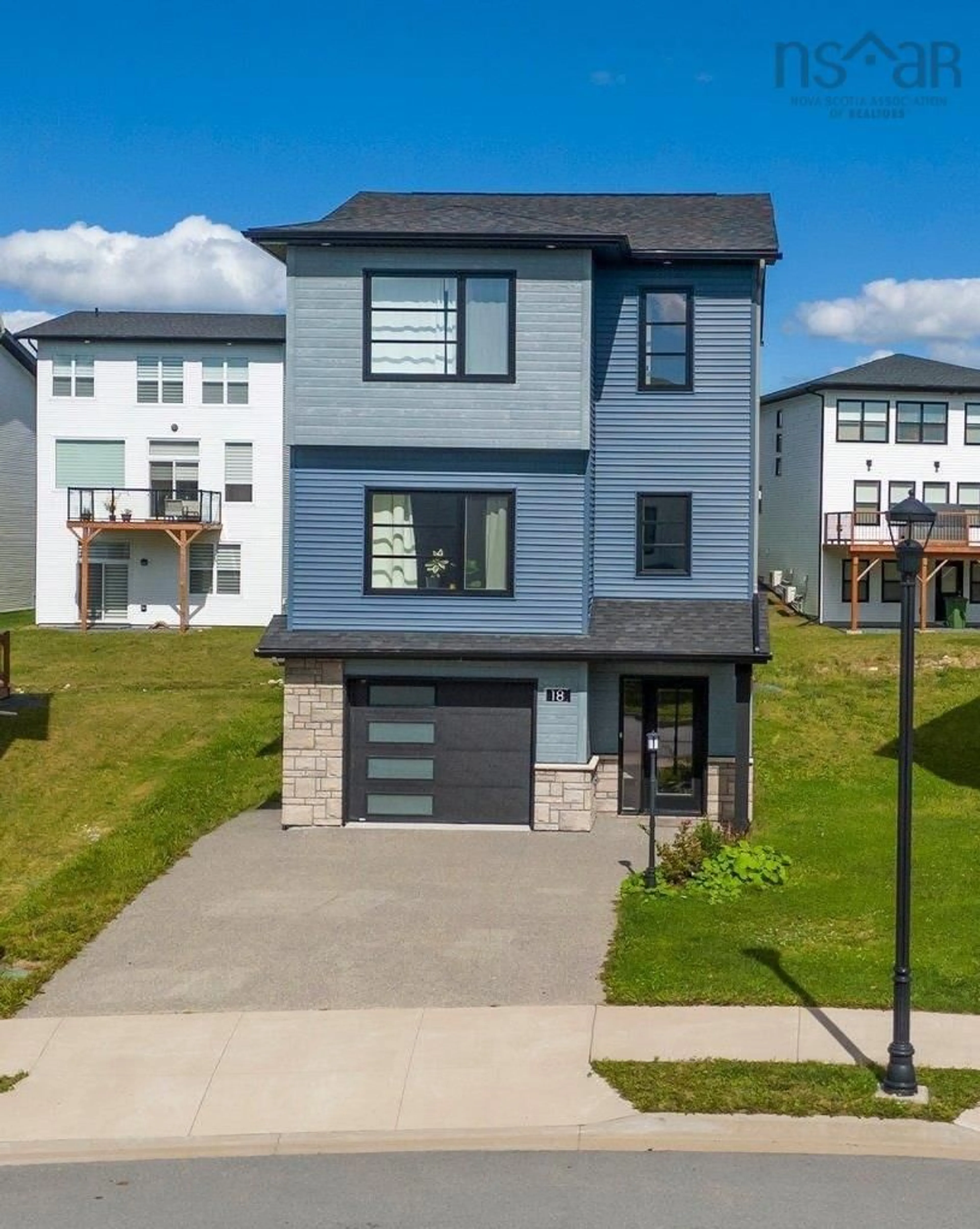Welcome home. Tucked away on a quiet street in the highly sought-after community of Brunello Estates, this home is ready for new owners. Just 3 years young, this property feels brand new and boasts beautiful and luxurious features. You'll be warmly welcomed into the home by the spacious and bright foyer. Upstairs, the main level offers an open-concept kitchen, living room, and dining room. The dining room leads to the backyard and deck, making entertaining a breeze. The kitchen features a large island with quartz countertops and a walk-in pantry. The living room has oversized windows and offers the comfort of an electric fireplace and heat pump. A powder room is also on the main level. The second level features 3 bright and airy bedrooms, including an ensuite bathroom and walk-in closet in the primary bedroom. A second full bath and laundry are also on the second level. The lower level offers a spacious family room, half bathroom, storage, and convenient access to the built-in garage. Your family will love living in Brunello Estates where your home is situated across the street from a playground, walking distance to bus stops, and in close proximity to all of the amenities Halifax has to offer.
Inclusions: Stove, Dishwasher, Dryer, Washer, Refrigerator
 49
49



