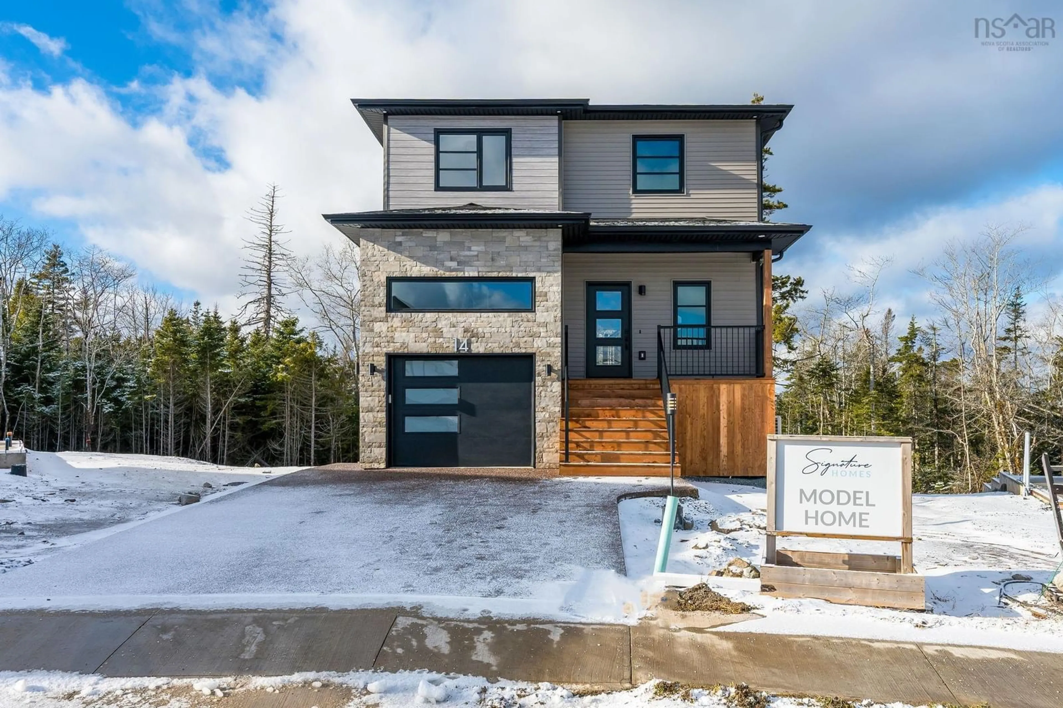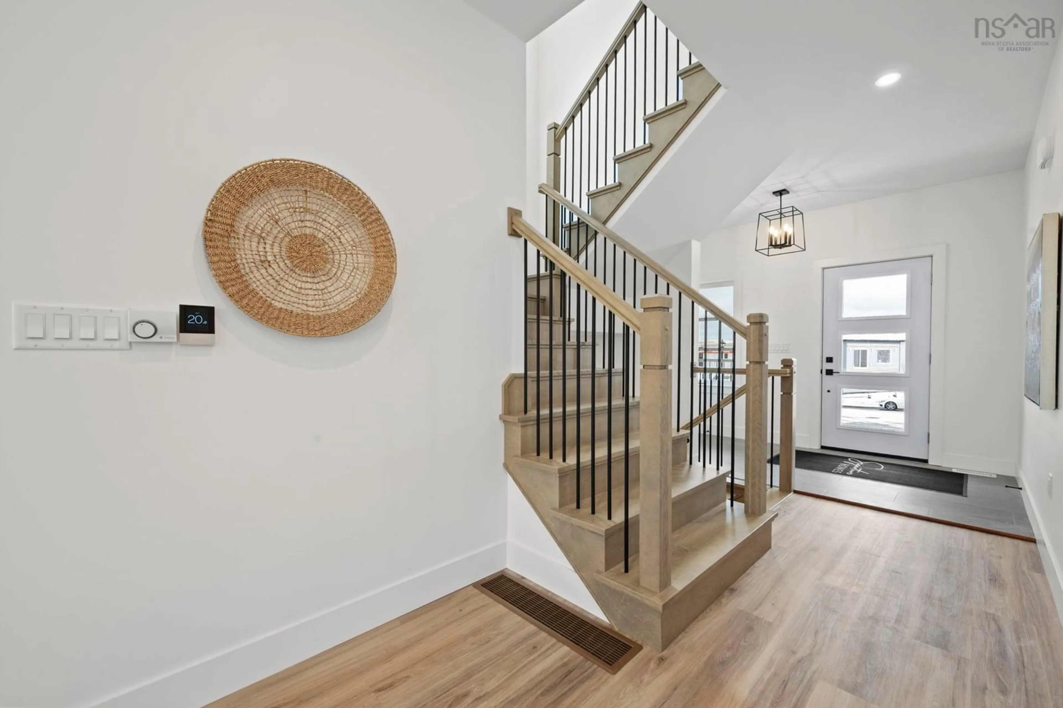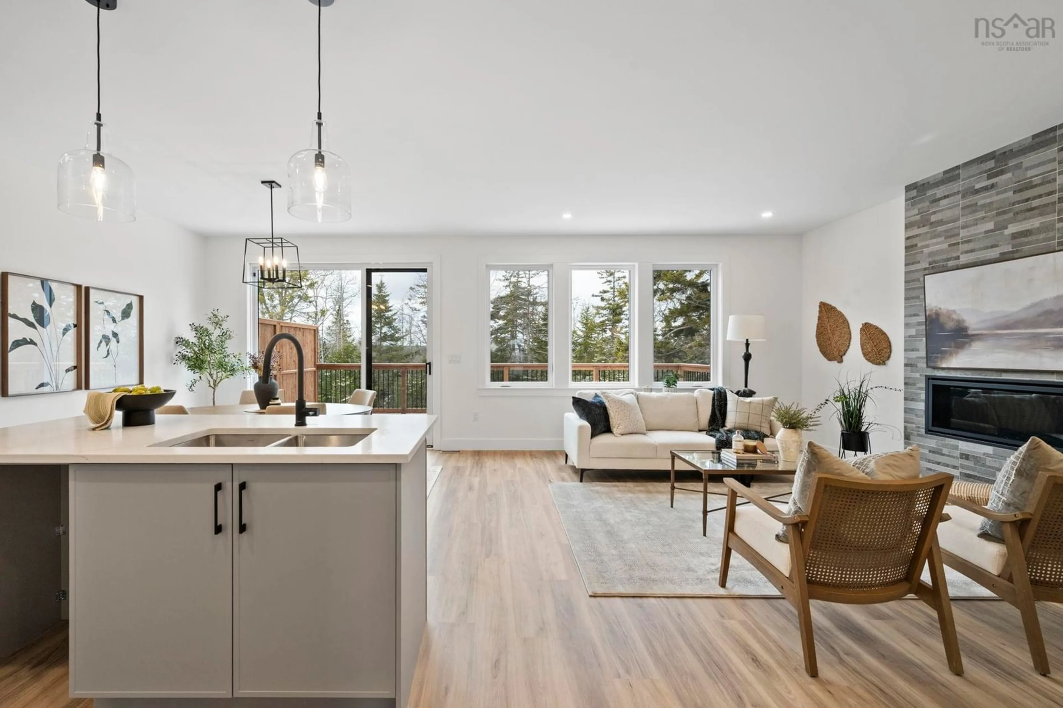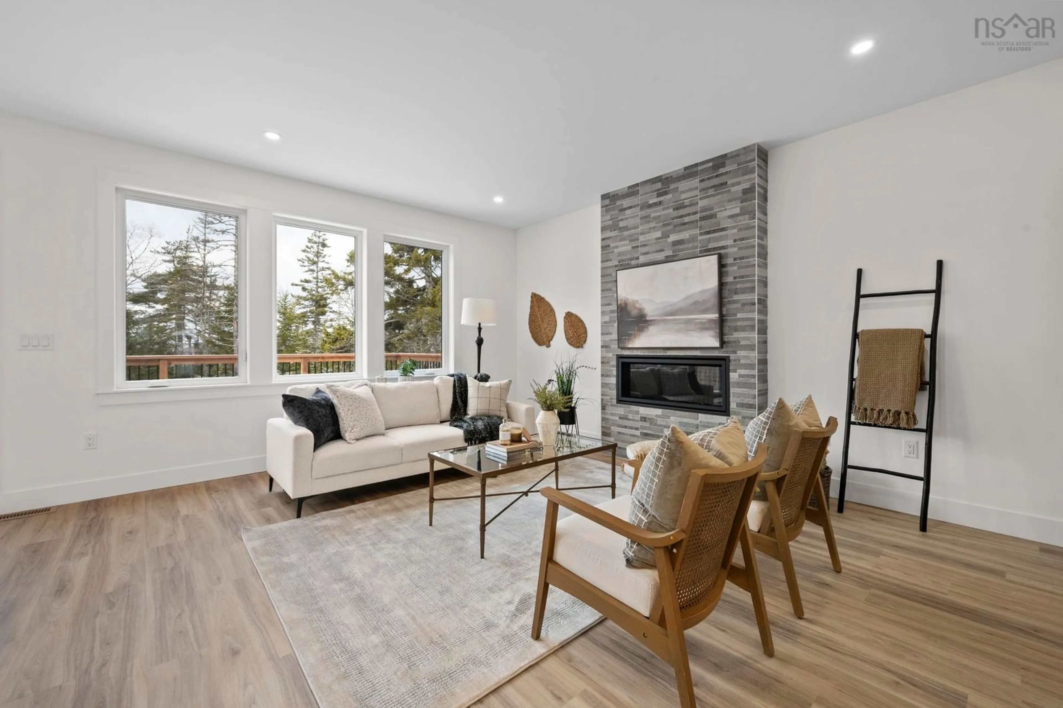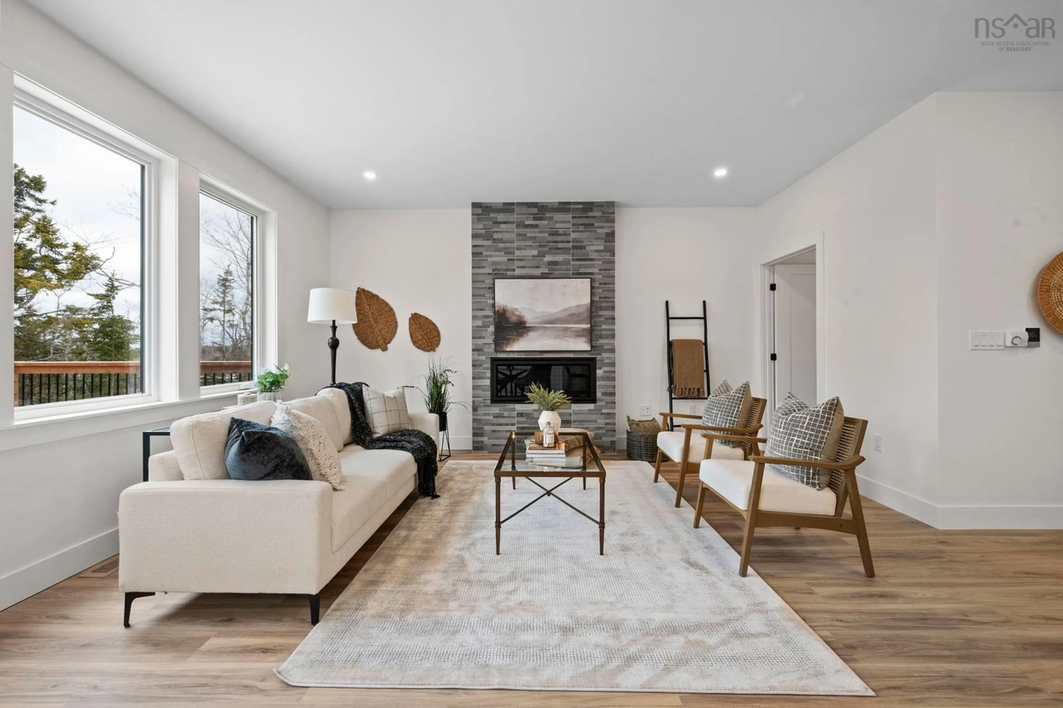Sold conditionally
21 days on Market
14 Wanders Way, Timberlea, Nova Scotia B3T 0N8
•
•
•
•
Sold for $···,···
•
•
•
•
Contact us about this property
Highlights
Days on marketSold
Estimated valueThis is the price Wahi expects this property to sell for.
The calculation is powered by our Instant Home Value Estimate, which uses current market and property price trends to estimate your home’s value with a 90% accuracy rate.Not available
Price/Sqft$344/sqft
Monthly cost
Open Calculator
Description
Property Details
Interior
Features
Heating: Heat Pump
Basement: Finished, Walk-Out Access
Exterior
Features
Patio: Deck
Parking
Garage spaces 1
Garage type -
Other parking spaces 0
Total parking spaces 1
Property History
Jan 15, 2026
ListedActive
$849,000
21 days on market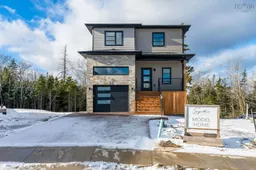 50Listing by nsar®
50Listing by nsar®
 50
50Login required
Terminated
Login required
Listed
$•••,•••
Stayed --123 days on market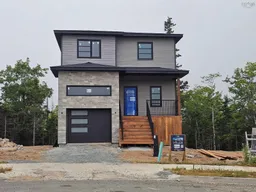 Listing by nsar®
Listing by nsar®

Property listed by Royal LePage Atlantic, Brokerage

Interested in this property?Get in touch to get the inside scoop.
