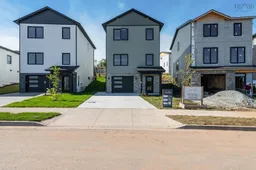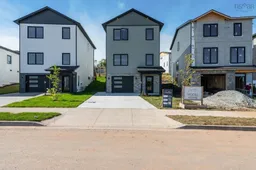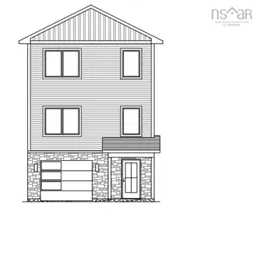Check to see if you qualify for the first time home buyers' GST Rebate. Welcome to 136 Provence Way, "The Horizon" in Prestigious Brunello Estates. Discover luxury living in this meticulously crafted home, offering modern elegance and comfort in one of the most sought-after communities. As you step inside, you’re greeted by sleek ceramic tile flooring in the entryway and bathrooms, seamlessly blending durability with style. The upgraded vinyl plank flooring throughout the main living areas adds a contemporary touch, while the hardwood staircase leads you to the bedroom level, exuding timeless charm.Stay comfortable year-round with a fully ducted heat pump. The cozy electric fireplace adds warmth and ambiance, perfect for relaxing evenings. The chef's kitchen features stunning quartz countertops, providing both beauty and functionality. Outside, the property boasts a concrete driveway and a beautifully landscaped lot, with a rear deck ideal for outdoor gatherings. Enjoy peace of mind with a 10-year LUX warranty. Located just minutes from the golf course, this home offers the perfect blend of luxury and leisure. Experience refined living at 136 Provence Way—where modern design meets exceptional craftsmanship.
Inclusions: Stove, Dishwasher, Dryer, Washer, Refrigerator
 49
49




