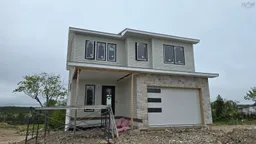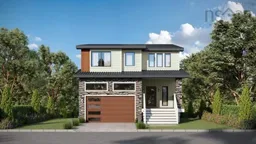Introducing the stunning Renfrew build, offering over 3,400 square feet of luxurious living space with 5 bedrooms and 4 bathrooms, all overlooking the rolling fairway of Hole #9 at The Links at Brunello golf course. This home is packed with exceptional features, including a fully ducted heating system, 9-foot ceilings on the main floor, and meticulously chosen premium finishes. Step into a spacious walk-in entry closet, ideal for keeping your busy family organized. The kitchen boasts quartz countertops, a sleek backsplash, and a generous walk-in pantry. A wall of windows along the back floods the open-concept main living area with natural light. On cooler evenings, cozy up by the indoor fireplace, or enjoy warm nights on the expansive 30-foot back deck. Venture upstairs to discover four well-appointed bedrooms, a laundry room, and a main bathroom with a double vanity. The primary bedroom features an expansive walk-in closet and a spa-like ensuite, complete with a custom tiled shower, double vanity, and a freestanding tub. Located in the basement are, the fifth bedroom, a family room with a wet bar and a walk-out to the backyard. Brunello Estates caters not just to golf enthusiasts, but to all outdoor lovers. Enjoy tennis, skating, boating, hiking, and cross-country skiing—all right at your doorstep!
Inclusions: None
 6
6



