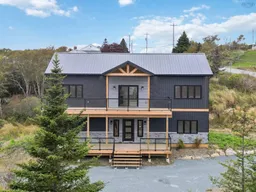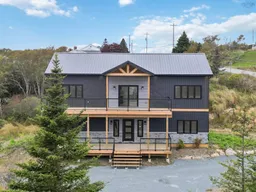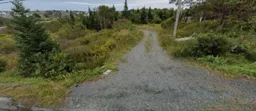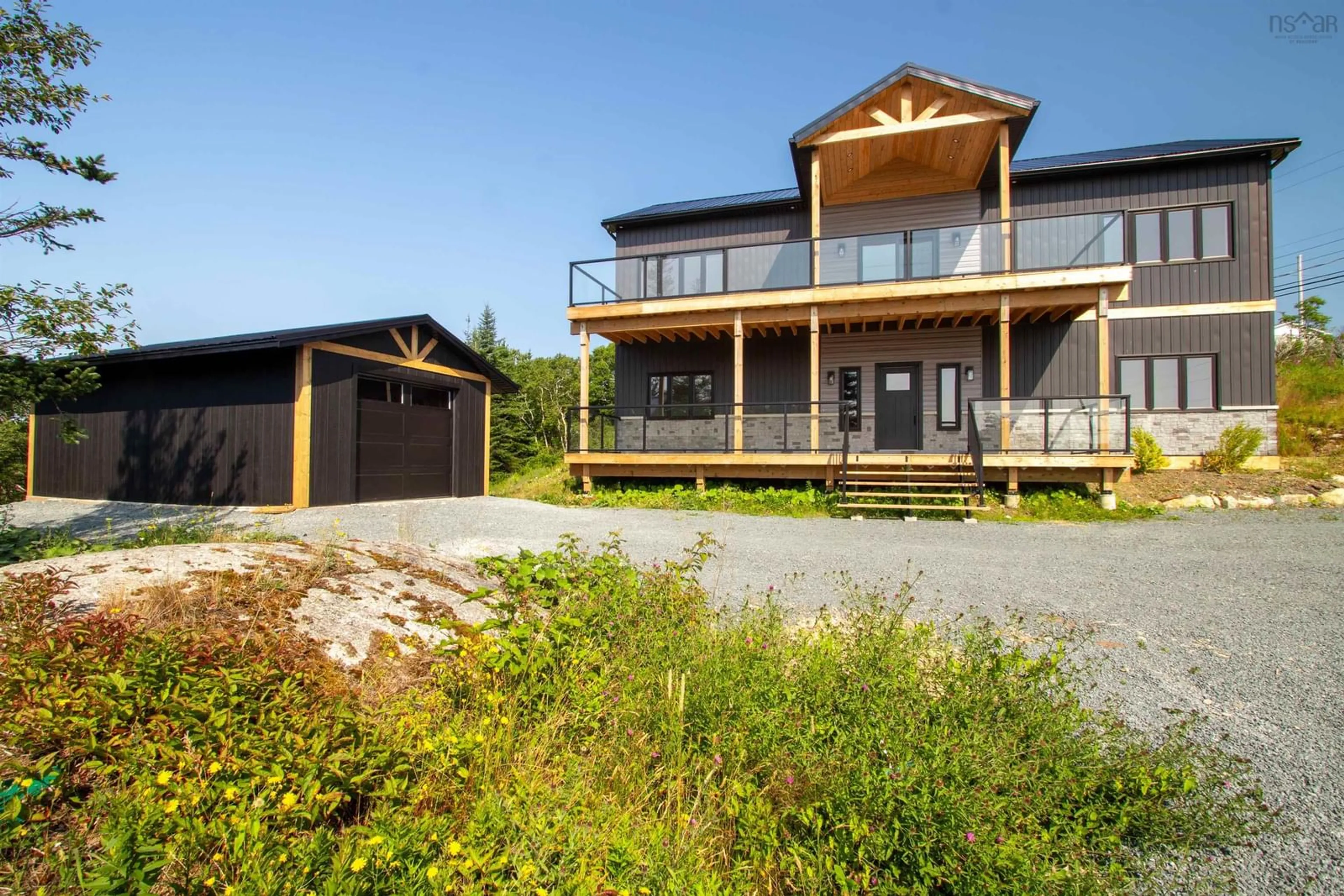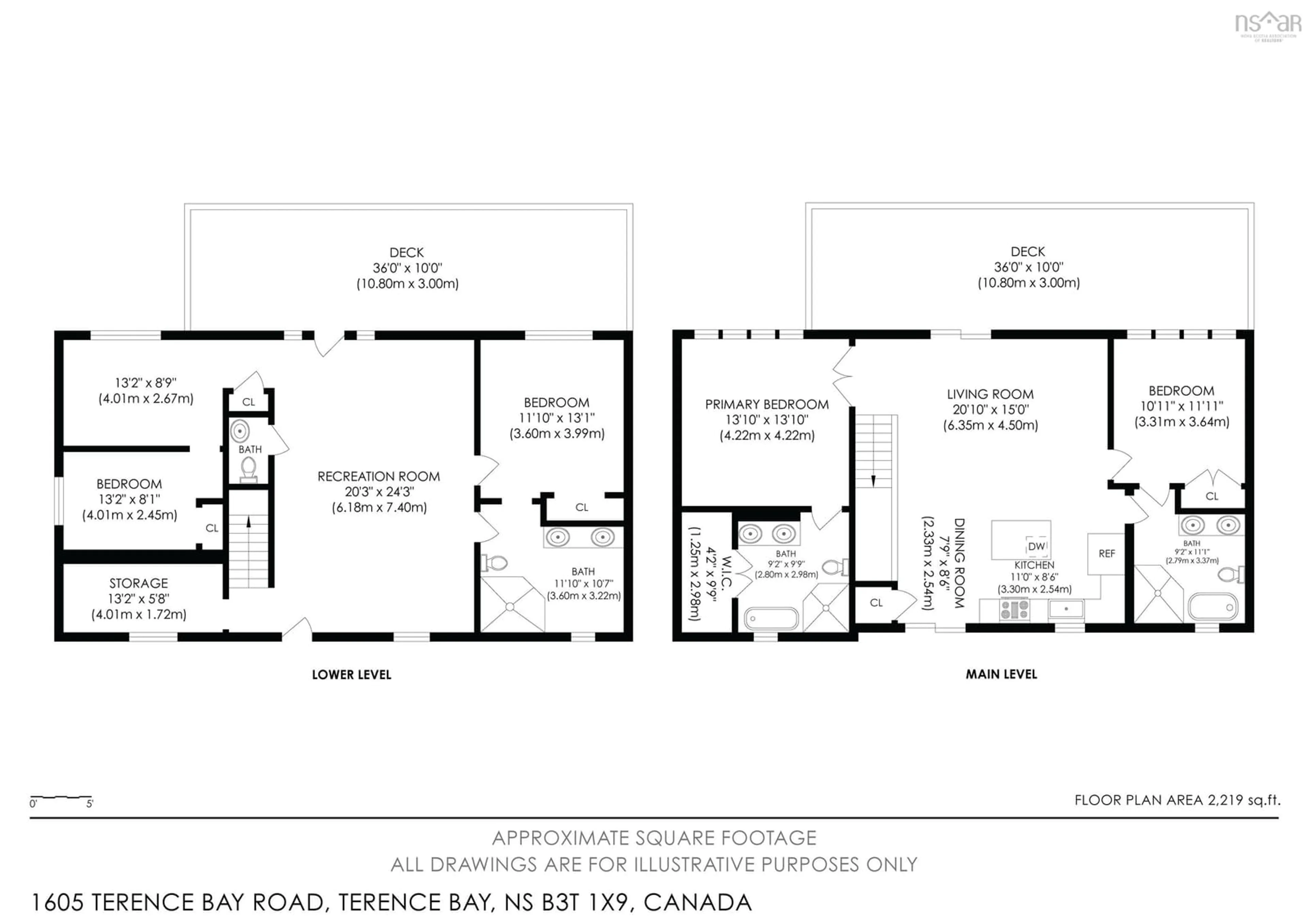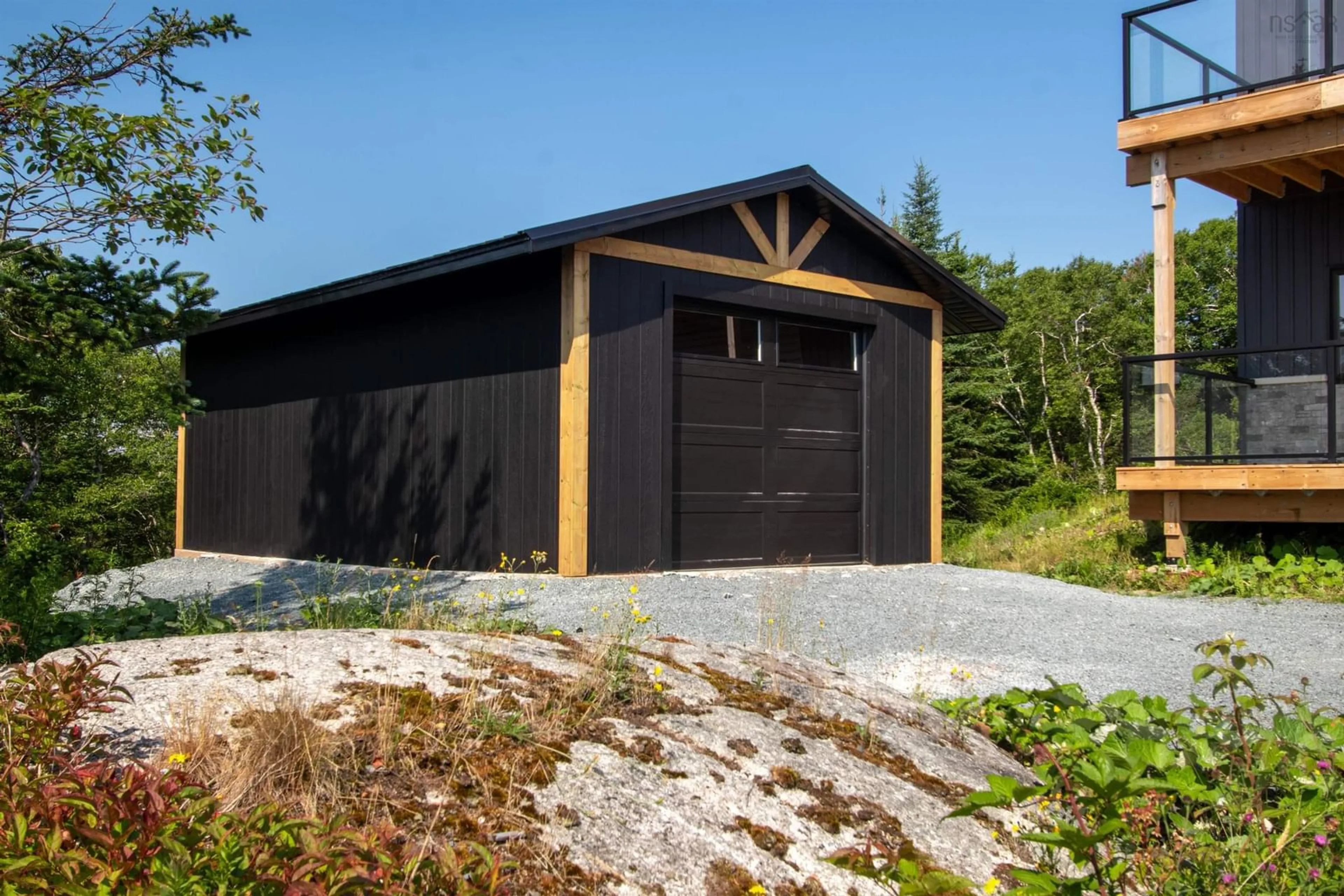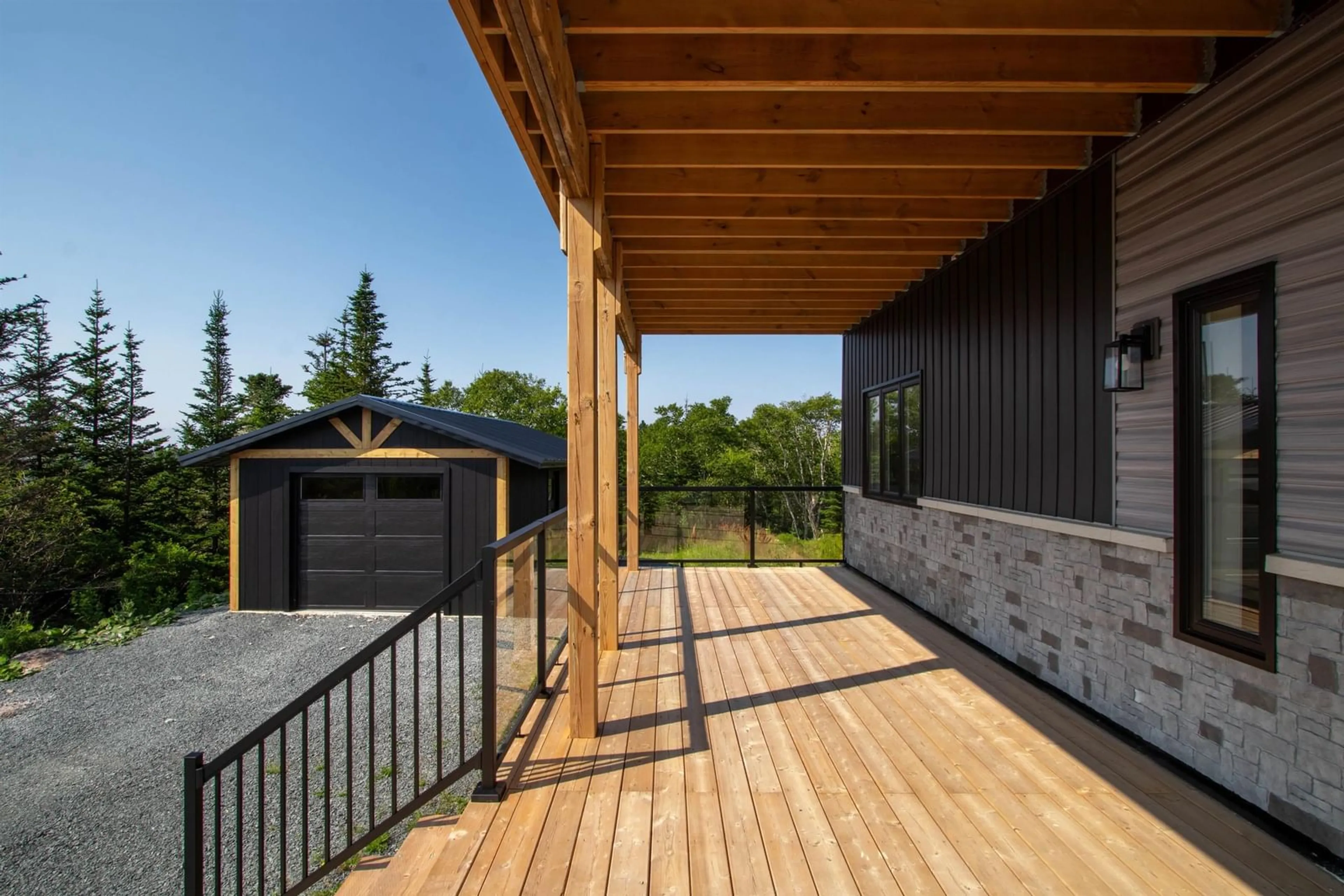1605 Terence Bay Rd, Terence Bay, Nova Scotia B3T 1X9
Contact us about this property
Highlights
Estimated valueThis is the price Wahi expects this property to sell for.
The calculation is powered by our Instant Home Value Estimate, which uses current market and property price trends to estimate your home’s value with a 90% accuracy rate.Not available
Price/Sqft$326/sqft
Monthly cost
Open Calculator
Description
Ocean views, New Build, Energy efficient, Exceptional quality, possible 2 units! Flooded with natural light from multi-pane windows, this stunning Terence Bay home captures sweeping Atlantic Ocean views from both expansive decks and the bedrooms. The main living space is on the top floor — for the best views, of course — where ¾" maple hardwood floors flow through an airy, open layout designed for comfort and connection. The kitchen features sleek white cabinetry, quartz countertops, stainless steel appliances, and a walk-in pantry roughed in for optional main floor laundry. Step out to the 36' x 10' deck with a wood pergola — the perfect spot to relax or entertain while enjoying the ocean breeze. The serene primary bedroom offers a spa-inspired 5-piece ensuite with a soaker tub, custom tiled shower, double vanity, and walk-in closet. A second bedroom on this level also enjoys ocean views and access to a luxurious 5-piece cheater bath. The bright, fully above-ground lower level offers incredible flexibility — with large windows throughout, a cozy den/office, two bedrooms (one with cheater ensuite to the third 5-piece bath), a powder room, and a spacious recreation room discreetly roughed in for a second kitchen. Perfect for guests, extended family, or easy conversion to a rental suite. Built to exceed standards, this home delivers outstanding efficiency: two 24,000 BTU heat pumps, wall heaters in every room, and extra insulation — including 24" of blown-in insulation in the attic — to keep comfort high and utilities low. Outdoor enthusiasts will love the location: kayak rentals nearby, two golf courses within 15 minutes, and easy access to Prospect Road shops and services. Just 20 minutes from Bayers Lake or Peggy’s Cove, this home blends coastal beauty, thoughtful design, and modern efficiency — the best of East Coast living.
Property Details
Interior
Features
Main Floor Floor
Living Room
12.5 x 17.5Kitchen
18.9 x 11Dining Room
Primary Bedroom
13.2 x 13.6Exterior
Features
Parking
Garage spaces 1.5
Garage type -
Other parking spaces 2
Total parking spaces 3.5
Property History
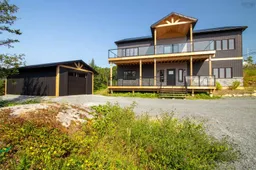 47
47