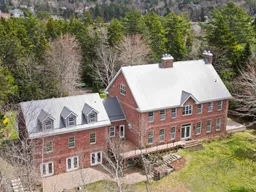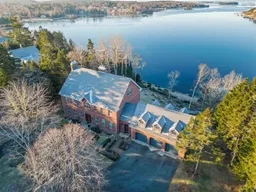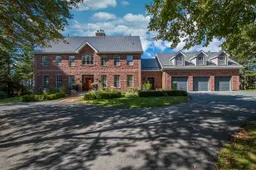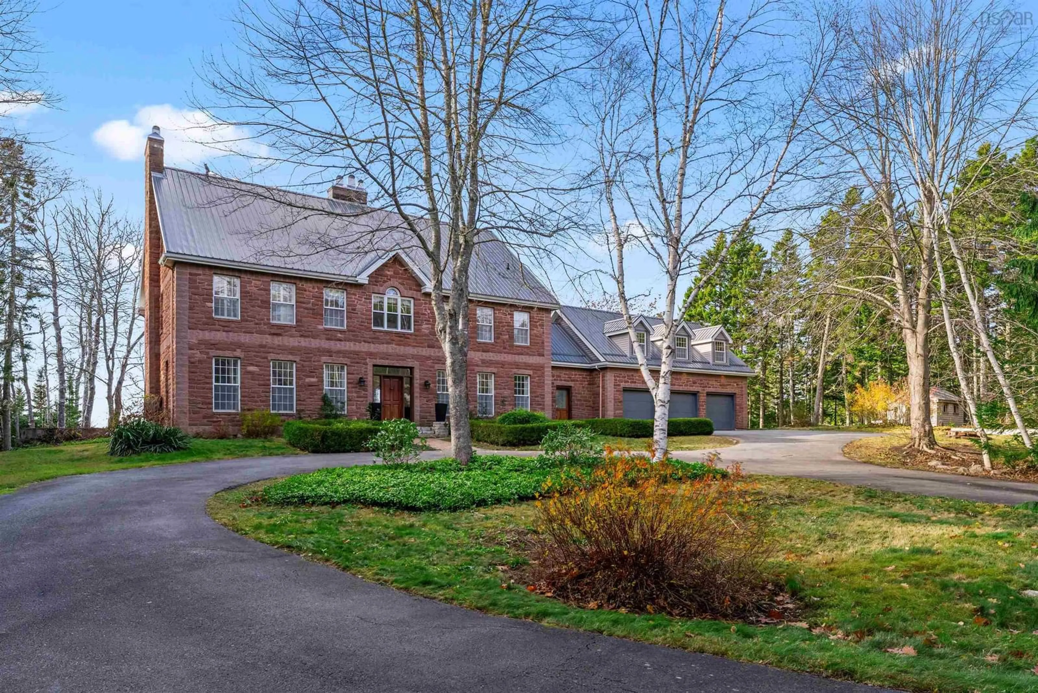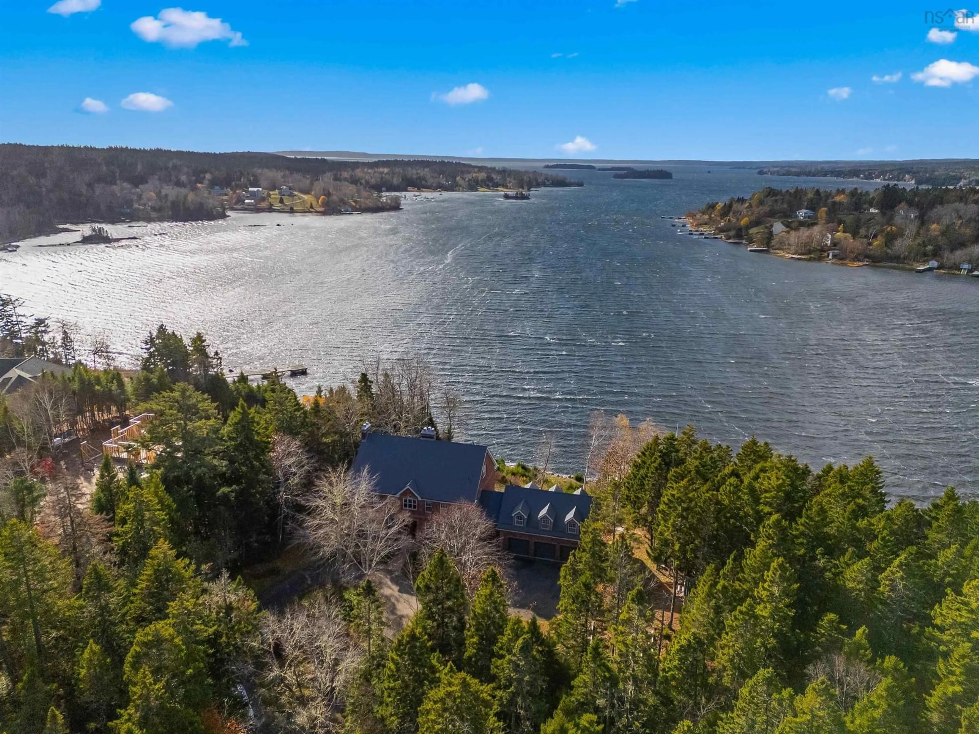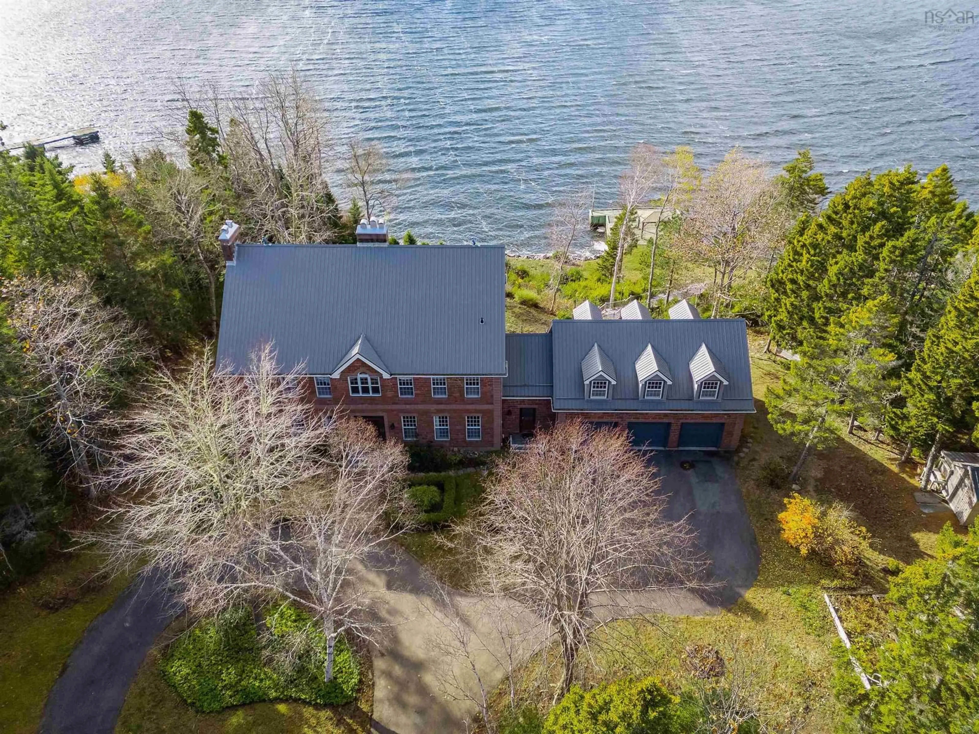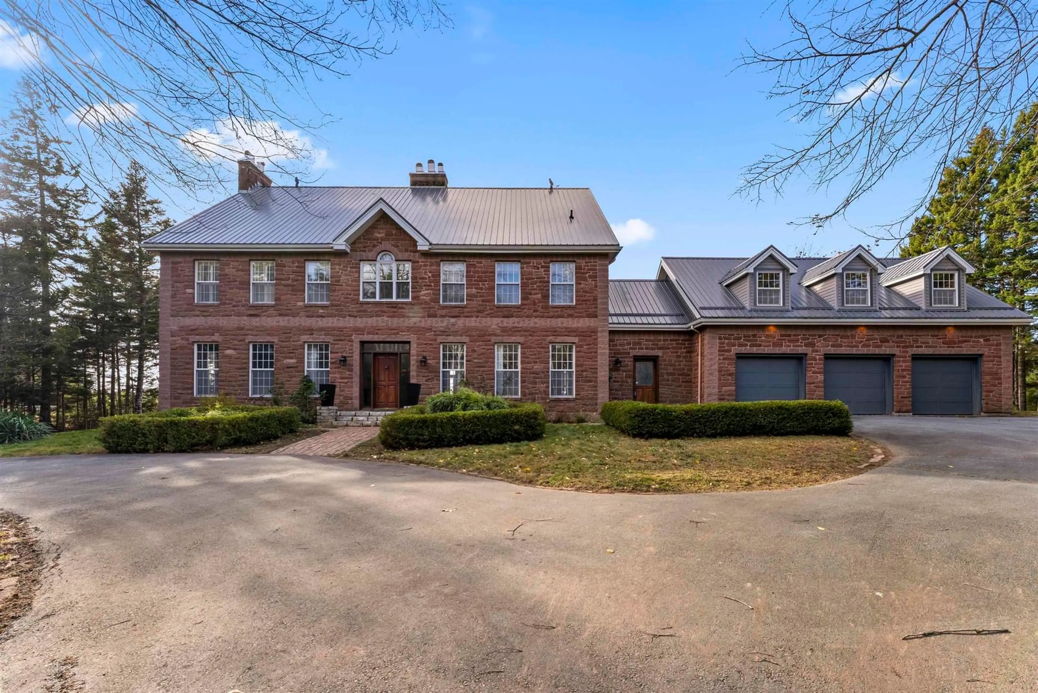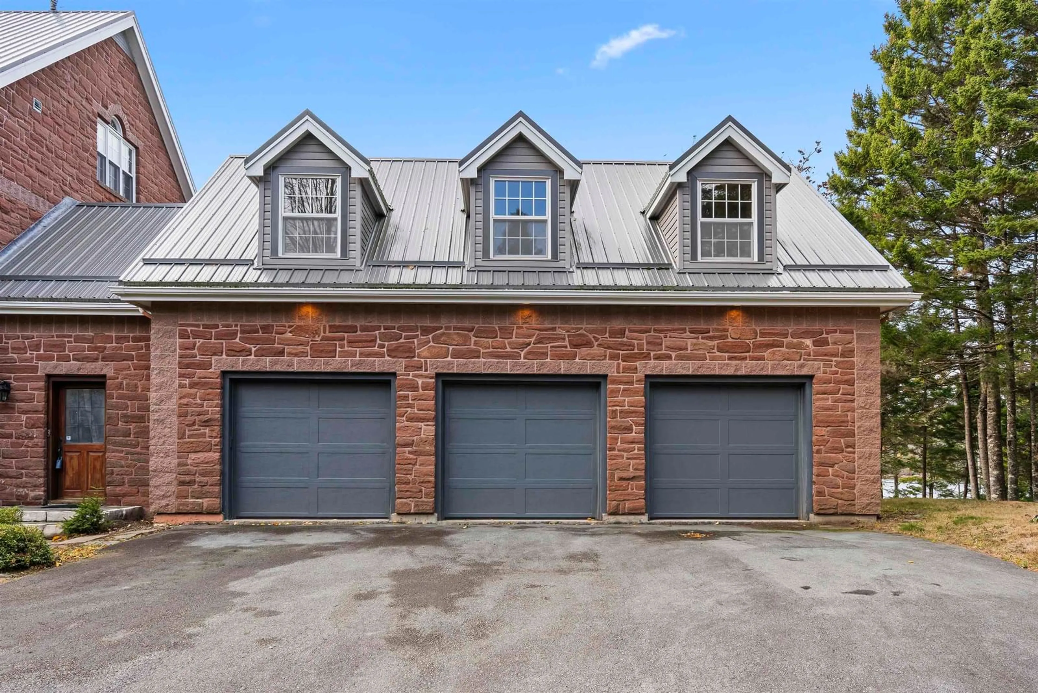13 Shepherds Lane, Tantallon, Nova Scotia B3Z 2K7
Contact us about this property
Highlights
Estimated valueThis is the price Wahi expects this property to sell for.
The calculation is powered by our Instant Home Value Estimate, which uses current market and property price trends to estimate your home’s value with a 90% accuracy rate.Not available
Price/Sqft$353/sqft
Monthly cost
Open Calculator
Description
Where Craftsmanship Meets the Atlantic: A One-of-a-Kind Waterfront Residence. 13 Shepherds Lane is a private, gated oceanfront estate overlooking the world-renowned waters of St. Margaret’s Bay. Cloaked in hand-cut PEI granite and stone, the exterior carries an unmistakable coastal elegance that sets the tone for the 9,000 sq.ft. luxury home within. Showcasing exceptional craftsmanship, timeless design, and direct ocean access, the residence welcomes you with a grand foyer featuring wide-plank BC redwood floors, hand-hewn beams, and floor-to-ceiling Pella windows. The main level offers both formal and informal living spaces anchored by stone fireplaces and a striking arched stone-wall feature. The chef’s kitchen includes granite countertops, wood cabinetry, Thermador appliances, two soapstone sinks, and a dedicated butler’s pantry. The elegant primary suite features its own fireplace, walk-in closet, and spa-like ensuite, complemented by two additional bedrooms and a full bath. Two charming, light-filled rooms—ideal for an art studio or creative retreat—complete the upper level. The expansive lower level is built for entertaining, offering a large family room with a stone-ledge mantle, a second kitchen, wine cellar, sauna, exercise room, and an indoor heated pool with lounge areas and patio doors leading to a European-inspired dining terrace. Additional highlights include an attached three-bay garage with EV charger, sophisticated in-floor electric heating, a self-contained guest suite, a solid cedar wharf, gazebo, private shoreline access, and protected anchorage. Enhanced by MU-2 zoning, the estate offers exceptional versatility for those seeking additional options or future possibilities—completing this extraordinary oceanfront property.
Property Details
Interior
Features
2nd Level Floor
Bath 4
Primary Bedroom
26.7 x 18Ensuite Bath 1
Bedroom
14.4 x 9Exterior
Features
Parking
Garage spaces 3
Garage type -
Other parking spaces 0
Total parking spaces 3
Condo Details
Inclusions
Property History
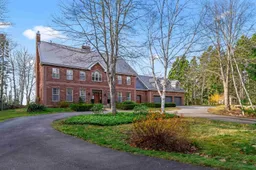 47
47