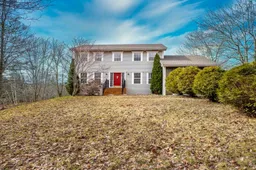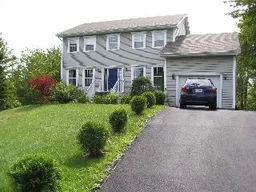Create unforgettable family memories in the safety and comfort of 51 Sussex Drive! From the moment you arrive, the mature trees and beautifully landscaped front yard will welcome you. A grand stairwell greets you in the foyer, flanked by a sun-filled office and a spacious dining room. The dining room opens to an updated kitchen with a large island perfect for family gatherings. Entertaining is easy with the covered deck area, located between the kitchen and bright, open-concept living room featuring a propane fireplace and elegant built-ins. The open layout ensures you are never far from the action while hosting! Upstairs, you will find three spacious bedrooms and a walk-in closet. The large full bathroom includes a corner tub, double vanity, and free-standing shower, with the possibility to add an ensuite in the future. The lower level offers a large bedroom, full bath, two family/recreation spaces, and abundant storage. A shed and fantastic play areas for the kids complete the yard. In addition to the upper covered deck, there’s a lower deck and raised garden bed to enjoy. Big maintenance items are already taken care of—new shingles (2023, 20-year transferable warranty), new front deck, fridge, dishwasher, garage door, and more. This move-in-ready home awaits your family! Enjoy the tranquility of Stillwater Lake, just 15 minutes from downtown and steps from groceries and amenities. Nearby lakes and trails, including Flat Lake, Buckingham Park, and Elbow Lake Park, offer year-round outdoor fun. For nature lovers and fitness enthusiasts, after a day on the trails, grab local fare from Cavicchi's Meats for grilling, or head to Rustic Crust for pizza and live entertainment. Local schools, the St. Margaret's Centre, Tantallon Public Library, and East Coast Dance Academy make this an ideal location for kids with extra curriculars too. Do not miss the opportunity.
 47
47



