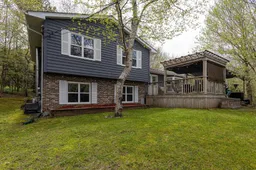Welcome to this beautifully maintained 4-level side split home, ideally located in the serene and family-friendly community of Stillwater Lake. With its generous layout, numerous updates, and stunning outdoor space, this home offers comfort, convenience, and charm. Step inside to a bright and airy open-concept main level featuring a generous living room with a cozy wood-burning fireplace, a dining area, and a large, updated kitchen complete with abundant cabinetry and stunning granite countertops. Upstairs, you'll find three generously sized bedrooms, all warmed with radiant heat for year-round comfort. The primary bedroom boasts a walk-in closet as well as its own private ensuite, and a full 4-piece bath completes this level. The lower level impresses with high ceilings, a spacious rec room, convenient half bath, laundry area, and a fourth bedroom with walk-out access—perfect for guests or a home office. The basement level offers even more functionality with ample storage space and a dedicated utility room. The outdoor space is equally inviting, with beautifully landscaped grounds, mature trees, vibrant flowers, and a paved driveway. The expansive front deck is perfect for entertaining family and friends. Recent Upgrades: Main and upper level painting & electrical panel (2025), New carpet(2023),Lower level painting(2023),Windows (2018–2021), Two ductless heat pumps(2015), Roof shingles(2011) & smart plugs and switches for added convenience. Additional features include a generator panel for peace of mind and a 12x16 shed for extra storage or workspace.Conveniently located just minutes from all amenities—including grocery stores, restaurants, medical services, and shopping at Tantallon Plaza. Families will appreciate the close proximity to excellent schools, the St. Margaret's Bay recreation (hockey, dance, swimming, gym,etc), while nature lovers will enjoy nearby parks, trails, and beautiful beaches. Quick access to Highway 103 makes commuting to Halifax a breeze.
Inclusions: Central Vacuum, Electric Range, Dishwasher, Dryer, Washer, Refrigerator
 50Listing by nsar®
50Listing by nsar® 50
50


