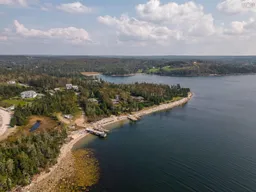Sold 150 days ago
67 Tern Lane, Seabright, Nova Scotia B3Z 3B9
In the same building:
-
•
•
•
•
Sold for $···,···
•
•
•
•
Contact us about this property
Highlights
Sold since
Login to viewEstimated valueThis is the price Wahi expects this property to sell for.
The calculation is powered by our Instant Home Value Estimate, which uses current market and property price trends to estimate your home’s value with a 90% accuracy rate.Login to view
Price/SqftLogin to view
Monthly cost
Open Calculator
Description
Signup or login to view
Property Details
Signup or login to view
Interior
Signup or login to view
Features
Heating: Baseboard, Hot Water
Central Vacuum
Basement: Finished, Walk-Out Access
Exterior
Signup or login to view
Features
Patio: Deck
Balcony: Deck
Parking
Garage spaces 2
Garage type -
Other parking spaces 0
Total parking spaces 2
Condo Details
Signup or login to view
Property History
Sep 22, 2025
Sold
$•••,•••
Stayed 179 days on market 36Listing by nsar®
36Listing by nsar®
 36
36Login required
Expired
Login required
Listed
$•••,•••
Stayed --320 days on market Listing by nsar®
Listing by nsar®

Login required
Expired
Login required
Listed
$•••,•••
Stayed --147 days on market Listing by nsar®
Listing by nsar®

Property listed by Engel & Volkers (Chester), Brokerage

Interested in this property?Get in touch to get the inside scoop.

