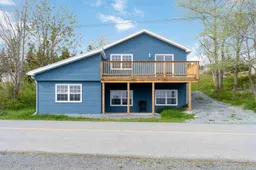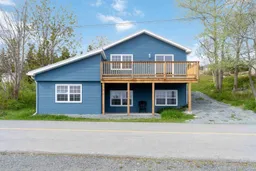Sold 91 days ago
19 Harbourview Inn Loop, Salmon River Bridge, Nova Scotia B0J 1P0
•
•
•
•
Sold for $···,···
•
•
•
•
Contact us about this property
Highlights
Sold since
Login to viewEstimated valueThis is the price Wahi expects this property to sell for.
The calculation is powered by our Instant Home Value Estimate, which uses current market and property price trends to estimate your home’s value with a 90% accuracy rate.Login to view
Price/SqftLogin to view
Monthly cost
Open Calculator
Description
Signup or login to view
Property Details
Signup or login to view
Interior
Signup or login to view
Features
Heating: Baseboard, Ductless
Basement: Full, Finished, Walk-Out Access
Exterior
Signup or login to view
Features
Patio: Deck
Parking
Garage spaces -
Garage type -
Total parking spaces 1
Property History
Sep 15, 2025
Sold
$•••,•••
Stayed 87 days on market 37Listing by nsar®
37Listing by nsar®
 37
37Login required
Terminated
Login required
Price change
$•••,•••
Login required
Price change
$•••,•••
Login required
Listed
$•••,•••
Stayed --252 days on market Listing by nsar®
Listing by nsar®

Property listed by Exit Realty Metro, Brokerage

Interested in this property?Get in touch to get the inside scoop.

