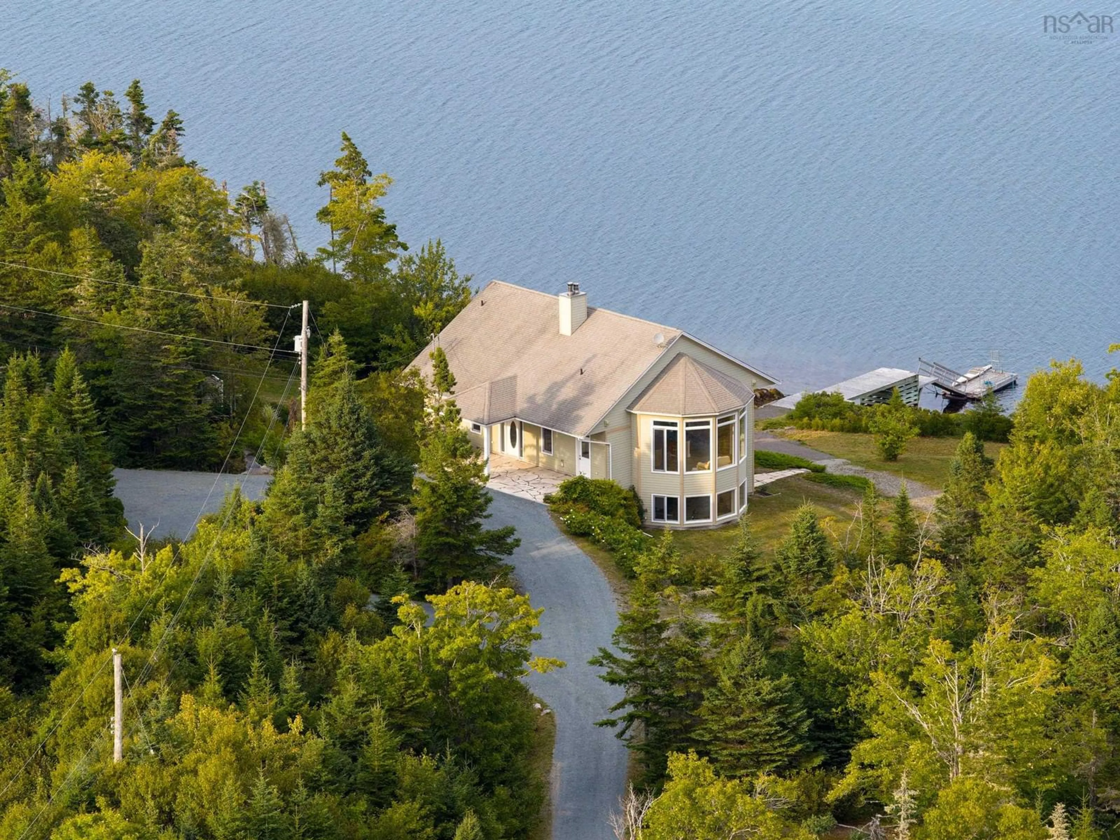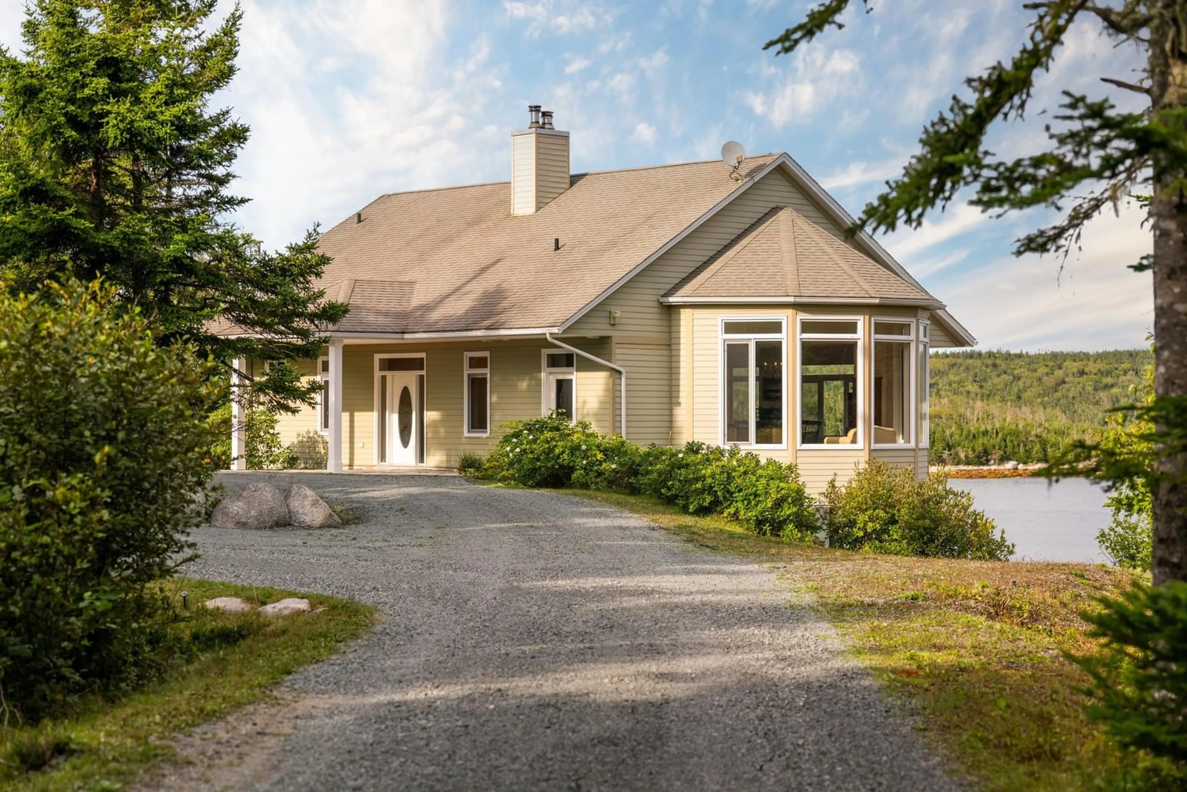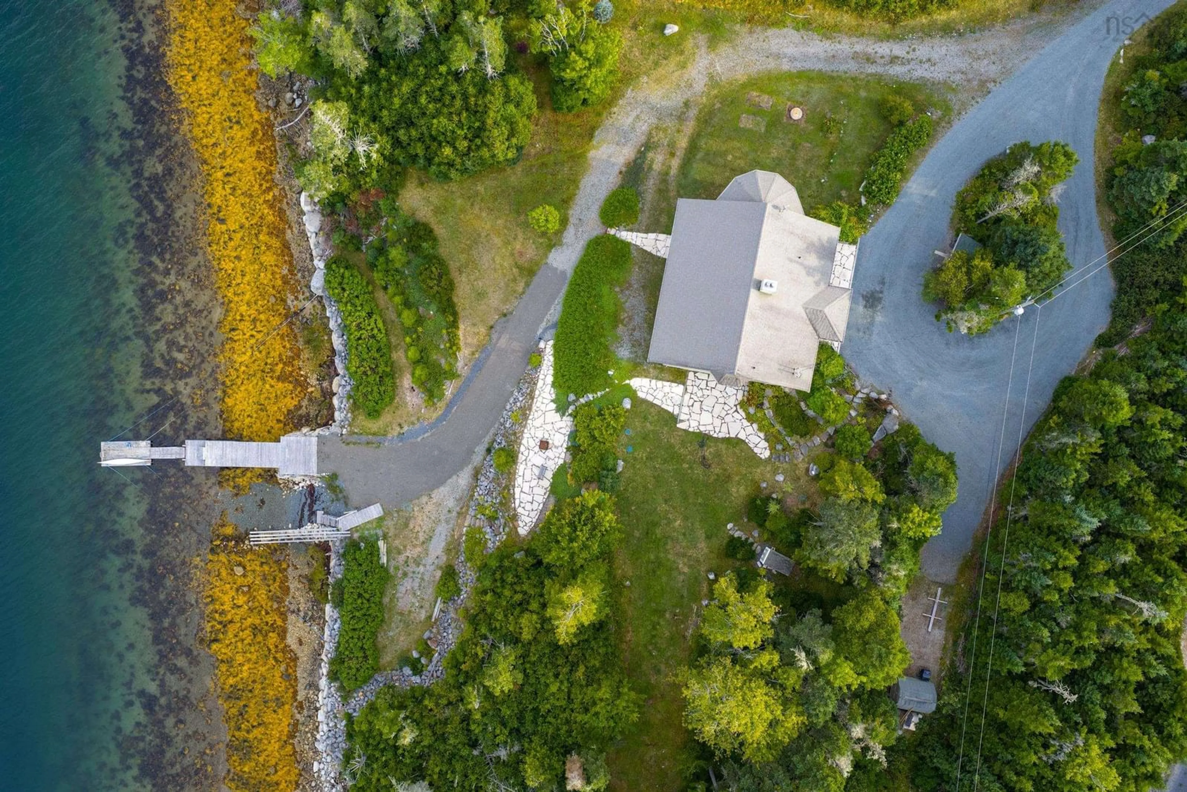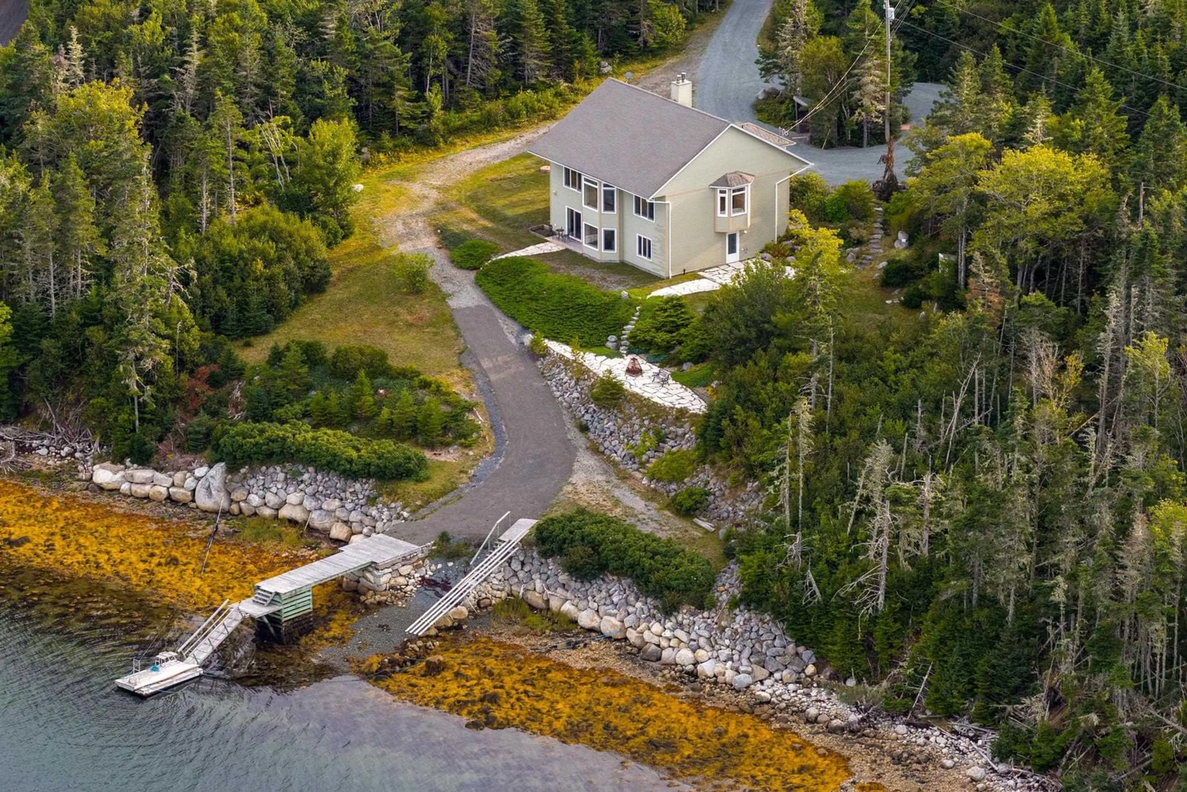43 Bayview Cres, Prospect, Nova Scotia B3T 2C9
Contact us about this property
Highlights
Estimated valueThis is the price Wahi expects this property to sell for.
The calculation is powered by our Instant Home Value Estimate, which uses current market and property price trends to estimate your home’s value with a 90% accuracy rate.Not available
Price/Sqft$501/sqft
Monthly cost
Open Calculator
Description
This is the maritime sanctuary the discerning 'Yachter has been waiting for. Located in the exclusive Kelly Point community, this 2.3-acre, custom-built Prospect Bay waterfront home delivers unparalleled deep-water anchorage just 30 minutes from downtown Halifax. This architect Paul Skerry-designed ICF-built 3-bedroom, 2.5-bath, two-level home spans nearly 2,900 sq. ft. features passive-solar heating design, radiant in-floor heating and a new electric furnace for exceptional efficiency. The main level includes the primary suite and a soaring 11-ft great room with floor-to-ceiling windows framing stunning ocean views. The spa-inspired wellness bath includes a walk-in shower and sauna—perfect for post-cruise restoration. Two additional bedrooms and a full bath complete the second level. Outdoors there is 293 ft of prime water frontage, a private wharf with floating dock, driveway to wharf, loads of space created for tenders, small craft and potential boathouse, protected with a large stone retaining wall on a water front that offers deep anchorage. Professional landscape design including limestone terraces offers low-maintenance living. Surrounded by Crown Land and forested buffers with exceptional coastal views, this property offers guaranteed tranquility and a deep connection to nature. This is where the serious Yachter drops anchor. Secure your exceptional piece of the Nova Scotia coast.
Property Details
Interior
Features
Main Floor Floor
Foyer
13.2 x 13.4Living Room
17.8 x 23Bath 1
Kitchen
15.1 x 18.3Exterior
Features
Property History
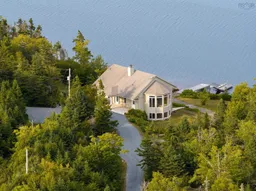 50
50
