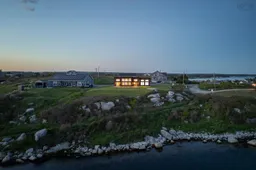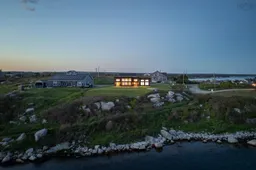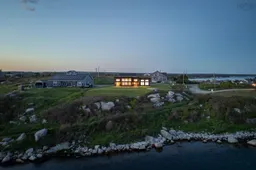Welcome to your oceanfront dream home! Nestled on a picturesque south-facing lot just 30 minutes from Halifax, this new construction 3-bedroom, 2-bath home offers breathtaking ocean views. The popular bungalow plan ensures that every item on your wish list is checked off; from the open concept living area, perfect for entertaining, featuring a chef's kitchen with quartz countertops and backsplash, black stainless appliances, and an expansive peninsula with seating for guests, to the great room with two-story windows and a floor-to-ceiling fireplace creating an awe-inspiring, light-filled living space. After a long day, retreat to the primary suite with its own walk-in closet and private ensuite for added luxury. This one-level living space is perfectly suited for aging in place and offers the comforts and convenience of 2 energy-efficient ductless heat pumps and a double heated garage. Public access to the ocean via the High Head trail is conveniently at your fingertips. Picture yourself slipping your kayak into the water and gliding to Hearn's Island or exploring Rogues' Roost - an internationally renowned mariners anchorage right at your doorstep. Situated off Prospect Bay Road in the quaint and colourful community of Prospect Village, 21 Indian Point Road provides the perfect setting for your coastal retreat. Don't miss the opportunity to own this oceanside gem.
Inclusions: Stove, Dishwasher, Dryer, Washer, Refrigerator
 33
33




