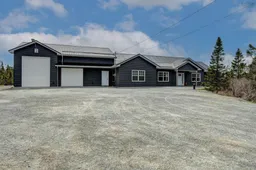Welcome to 20 Seligs road. This 5 year old bungalow on a slab is ready for new owners. Built in 2020 This home has 2091 sq ft living area. 3 beds and 2 baths. Sitting on 2.3 acres in Prospect Village. Ample space is what comes to mind when arriving at this home. Starting with a massive driveway, and coming up to the 106ft long home, and huge side/back lawn. Through the front door you're greeted with a large entry way that enters into the bright main open concept great room which includes the living room, dining area and very large kitchen. Outfitted with stone counters, a larger island, propane range and lots of cupboard space. The living room area has vaulted ceilings and access to the large backyard with stamped concrete patio. Back inside, across the living room and find a den/home office and the primary suite with ensuite bath and a large 9x6 walk in closet. Down the hallway to the other end of the home you will find two equally sized bedrooms and the main 4 piece bathroom. Down the hall a short ways further is the Attached garage access and mudroom/laundry area. Through into the garage you're instantly taken aback with the size of this garage or should I say shop. 40ftx32ft with 13ft ceilings. Heated, epoxy floor, ready to accommodate a car hoist if desired and can fit a dump truck inside with the door closed. In the garage you will find the utility room also. The home is heated with in-floor hot water fueled by a propane boiler and ductless heat pumps. This home is just 20 minutes to Bayer's lake and 30minutes to Downtown Halifax. Truly a home to see, especially if heavy equipment and large vehicles are a part of your life.
Inclusions: Gas Range, Dishwasher, Dryer - Gas, Washer, Refrigerator
 50
50


