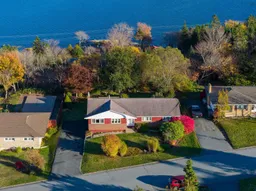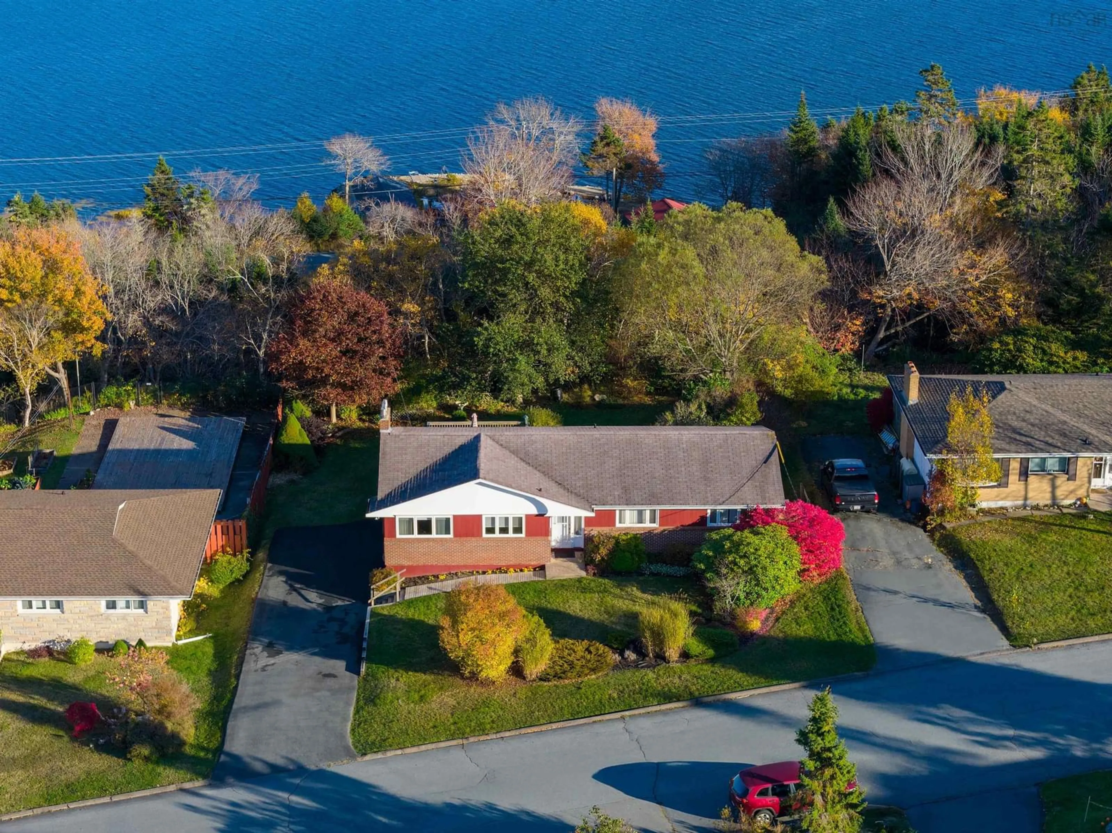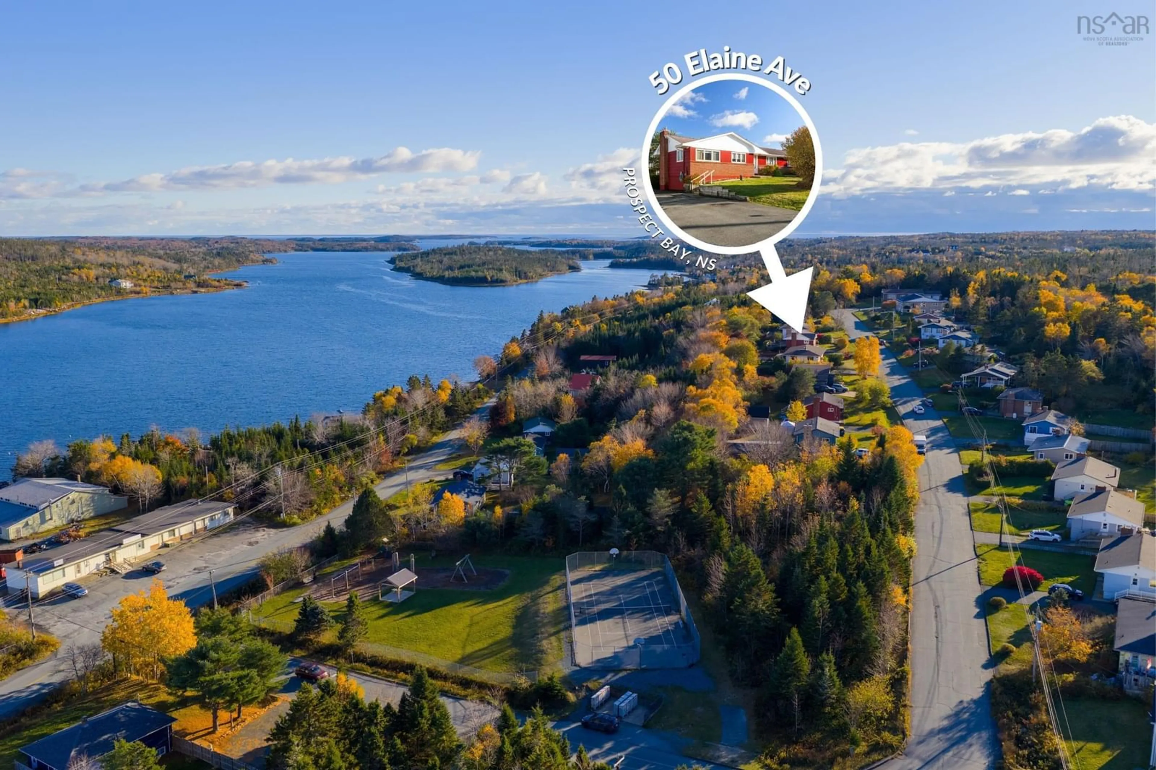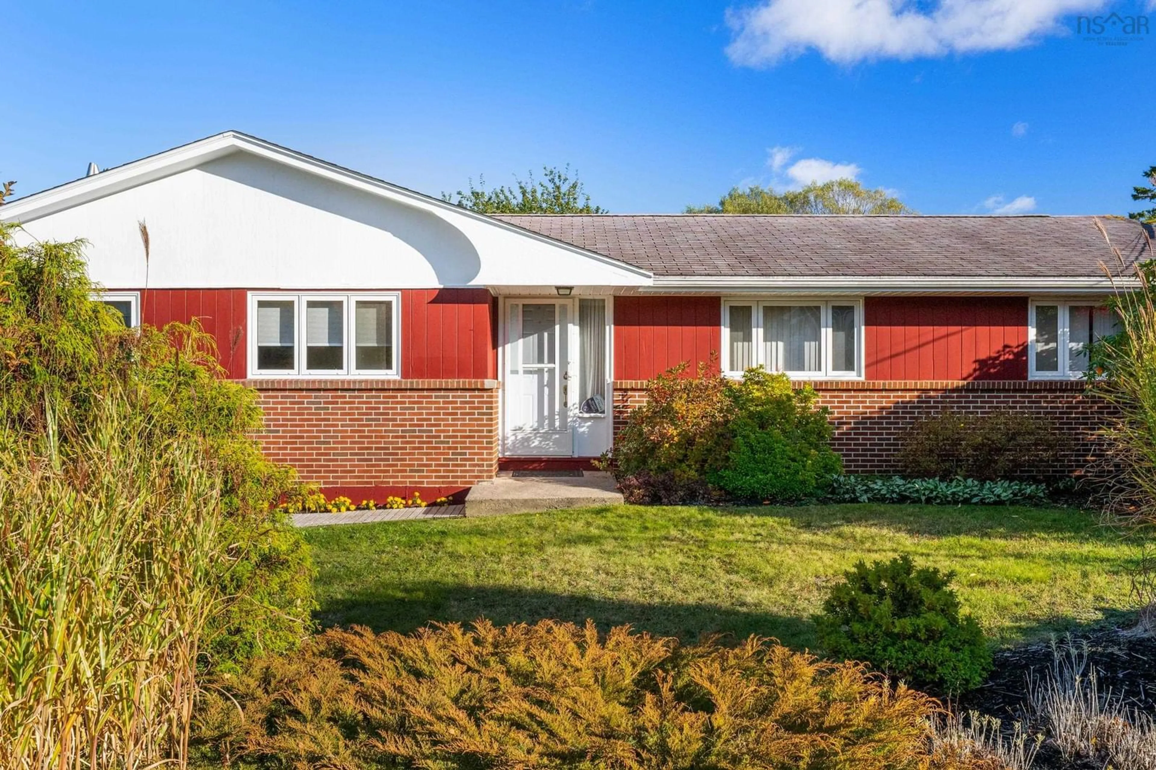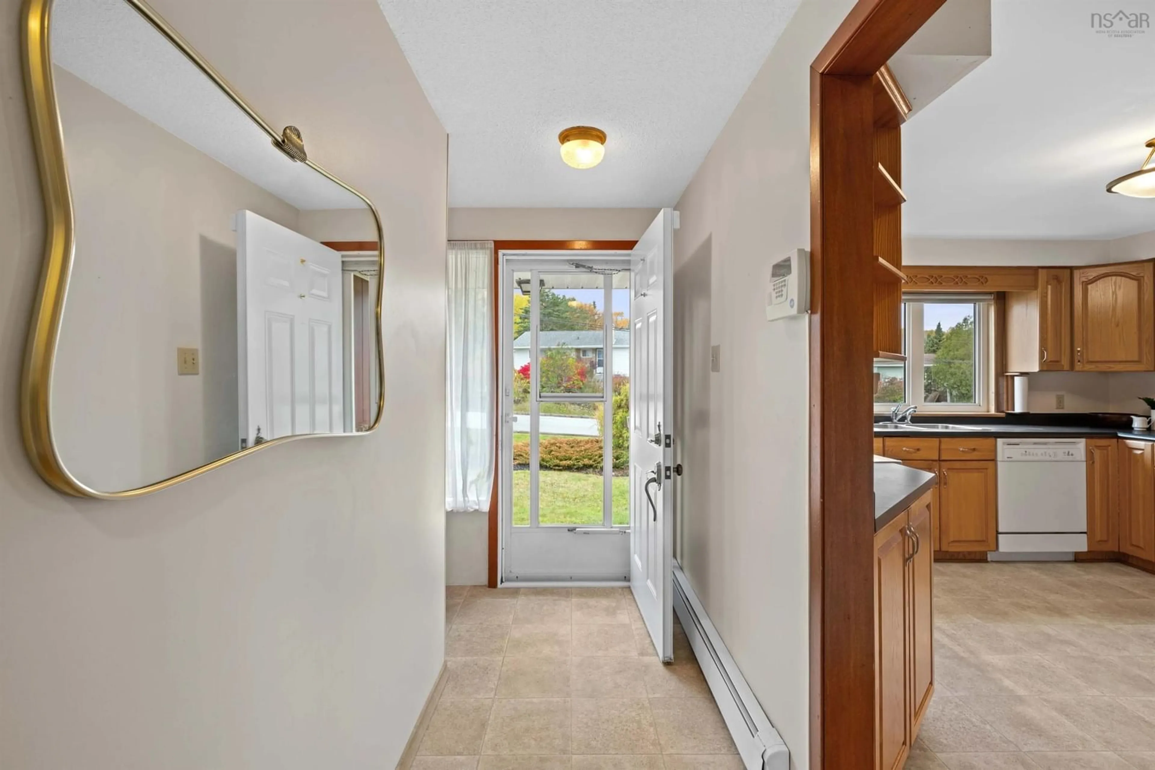50 Elaine Ave, Prospect Bay, Nova Scotia B3T 1Z5
Contact us about this property
Highlights
Estimated valueThis is the price Wahi expects this property to sell for.
The calculation is powered by our Instant Home Value Estimate, which uses current market and property price trends to estimate your home’s value with a 90% accuracy rate.Not available
Price/Sqft$197/sqft
Monthly cost
Open Calculator
Description
Welcome home to 50 Elaine Avenue in scenic Prospect Bay - a cherished family home for over five decades. This roomy 5-bedroom, 2-bathroom bungalow offers 2,652 square feet of comfortable living space on a professionally landscaped 16,205 square foot lot with deeded ocean access. This well-maintained home features a spacious oak kitchen with abundant cabinet space, flowing seamlessly into the dining and living areas where you can enjoy captivating Prospect Bay views. The main level provides convenient one-level living with 4 bedrooms (one currently used as laundry) including a primary bedroom with ensuite. The walk-out lower level opens up exciting possibilities with a spacious rec room, family room, 5th bedroom, and rough-in for an additional bathroom-ideal for extended family living or income suite potential. Recent upgrades include a new chimney (2026), new roof (2026), drilled well (2023) and fresh exterior paint. The home also boasts an energy-efficient ductless heat pump for year-round comfort and a fully automated whole-home emergency generator ensuring peace of mind during power outages. Situated on a quiet street in an established neighbourhood, enjoy the convenience of a playground, convenience store, NSLC and school bus service all within walking distance, and an easy 25-minute commute to Downtown Halifax. With proximity to trails, golf courses, and coastal amenities, this is the perfect place to set down roots in Nova Scotia.
Property Details
Interior
Features
Main Floor Floor
Kitchen
11'8 x 11'7Primary Bedroom
12'2 x 14'8Ensuite Bath 1
6'3 x 5'9Bath 1
9'3 x 11'1Exterior
Features
Parking
Garage spaces -
Garage type -
Total parking spaces 2
Property History
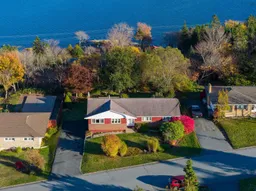 44
44