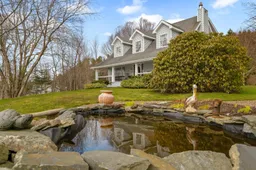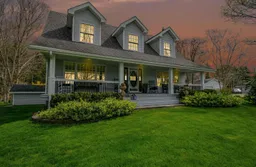This move in ready and incredibly well maintained family sized Cape Cod Style home awaits you! From the circular driveway you are greeted by a park-like setting with mature trees, shrubs, and landscaped perennial gardens featuring a pond and pergola. Spectacular views of the lake can be enjoyed from several windows and the large covered veranda. The exterior is further enhanced by custom concrete stairs leading to your private dock/lake access; a double car garage, and a boat shed. The main floor of this home offers a classic floor plan with formal living and dining rooms, an open concept kitchen and family room with electric fireplace. Both the living and family rooms boast oversized windows providing plentiful natural light and views to the front gardens and lake. Up the oak staircase to the second floor, you will find a beautiful multipurpose space with custom floor to ceiling millwork. This area also features one of three window seats overlooking the lake. A stunning primary bedroom with an upgraded en suite and freestanding tub, two large bedrooms, an additional full bath, and laundry room with balcony to clothesline complete the upstairs living space. The recently renovated basement is a blank canvas ready to become the flex space your family may need. This property boasts deeded lake access with custom concrete stairs leading to a private boat dock on sought after Porters Lake, one of the most beautiful boating lakes in Nova Scotia. A double car garage and boat shed complete the exterior. With its blend of traditional architecture and modern upgrades, this property is ready for you to call it home!
Inclusions: Fridge, Stove, Washer/Dryer, Dishwasher
 49
49



