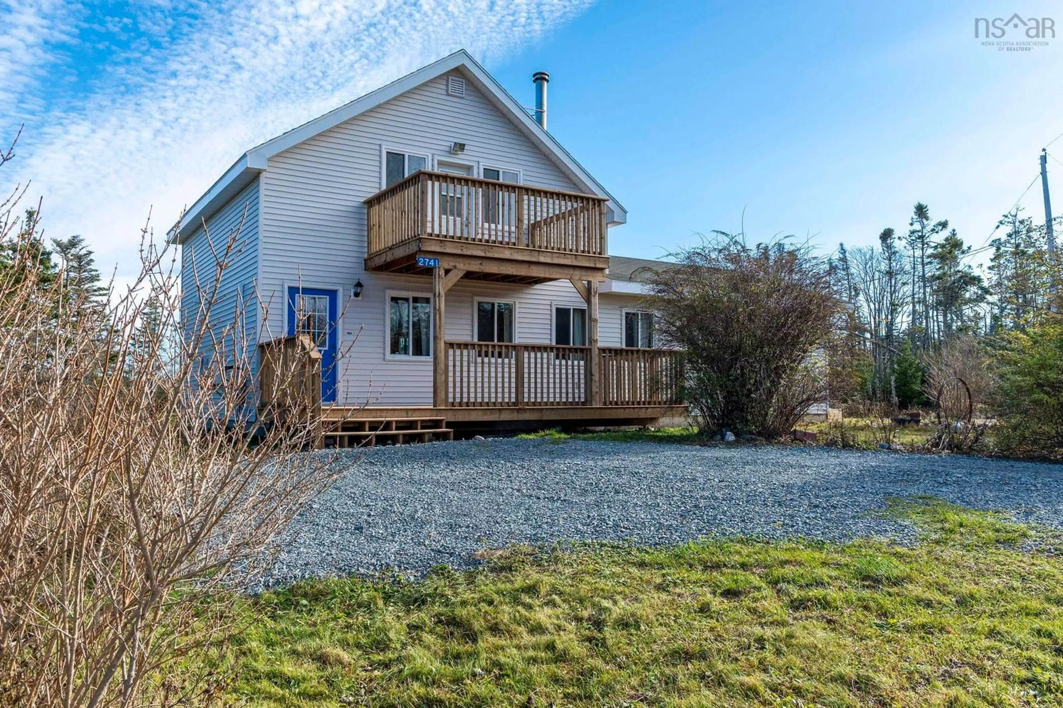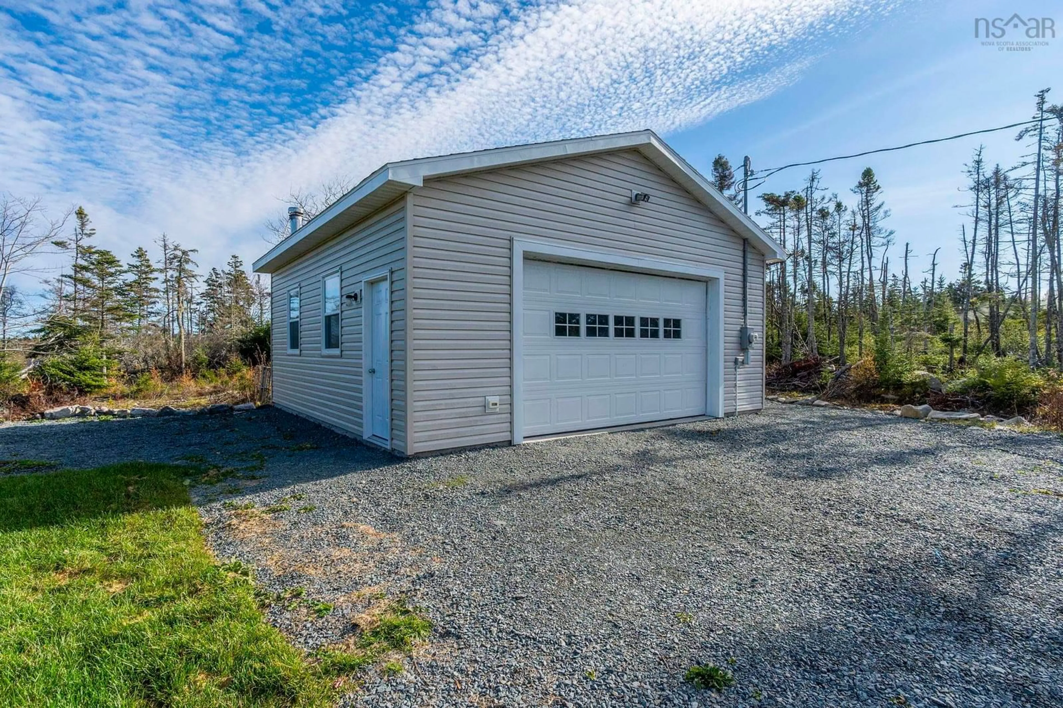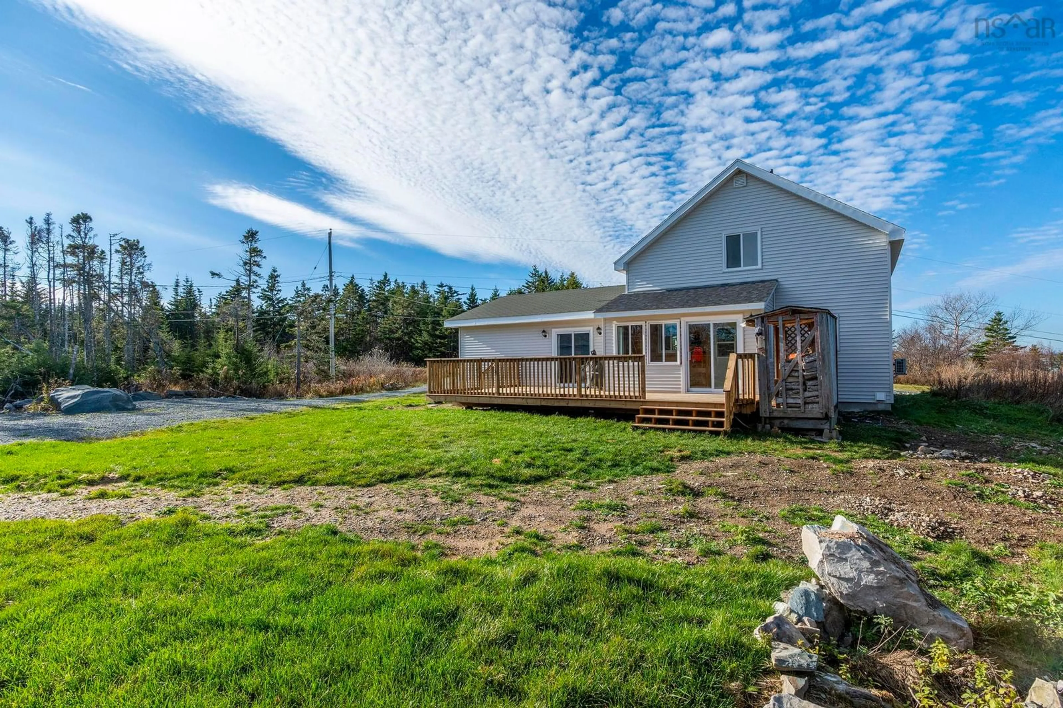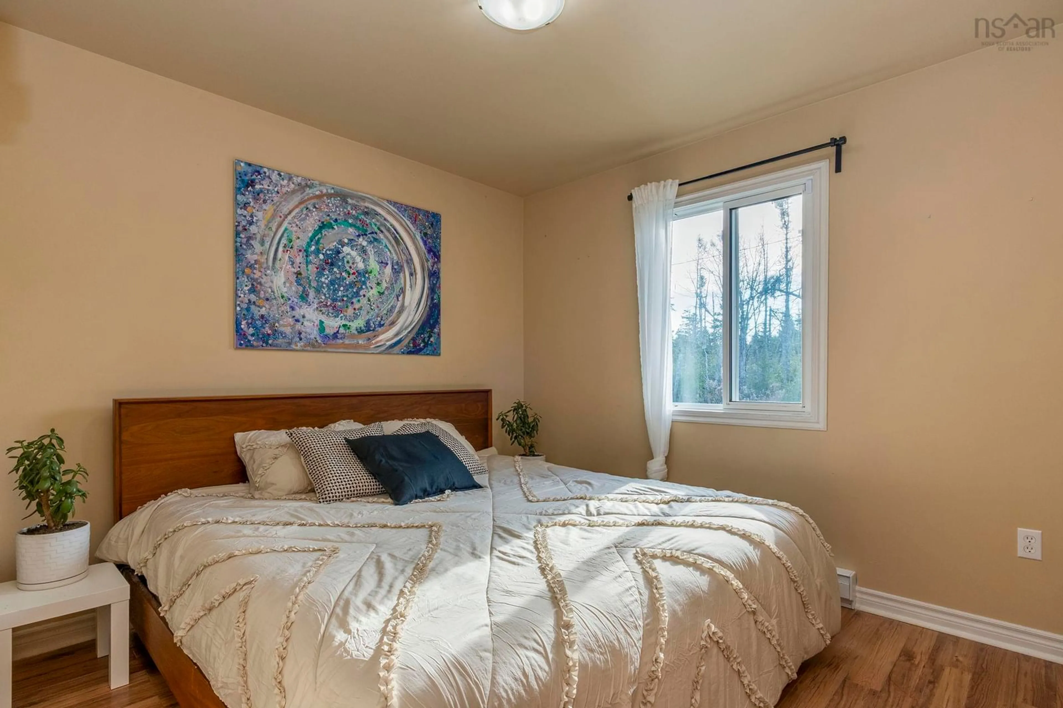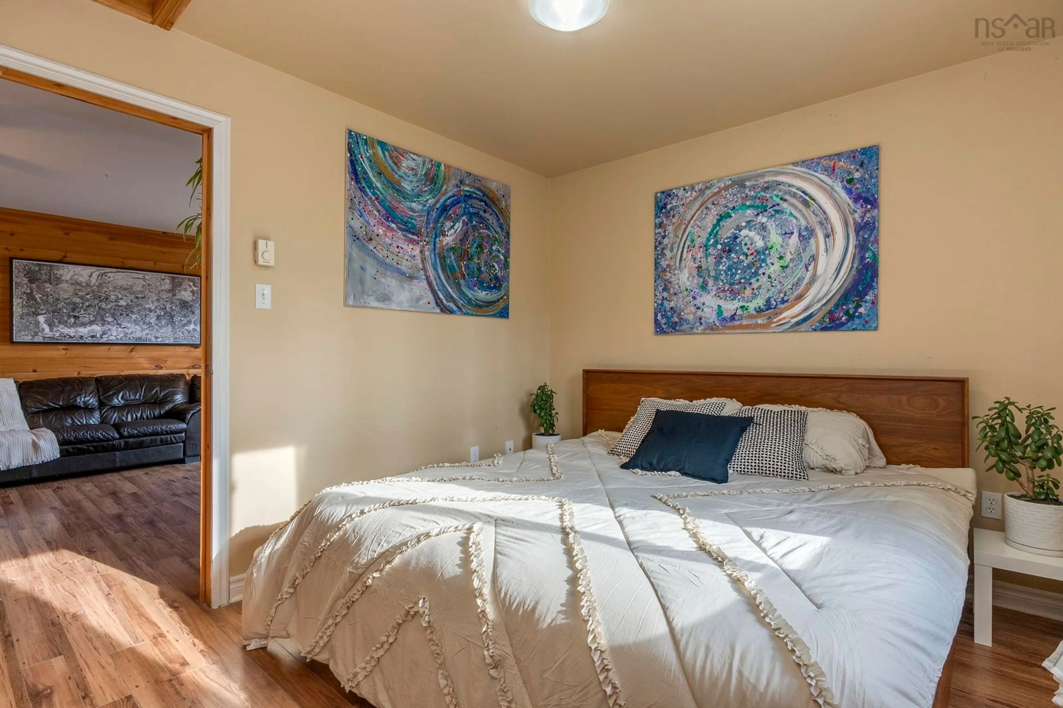2741 Ostrea Lake Rd, Musquodoboit Harbour, Nova Scotia B0J 2L0
Contact us about this property
Highlights
Estimated valueThis is the price Wahi expects this property to sell for.
The calculation is powered by our Instant Home Value Estimate, which uses current market and property price trends to estimate your home’s value with a 90% accuracy rate.Not available
Price/Sqft$314/sqft
Monthly cost
Open Calculator
Description
Discover your perfect oceanside retreat! This charming 4-bedroom, 2-bathroom home is ready to welcome you and your family. Just steps from the ocean, it boasts stunning views from the brand-new deck off the primary bedroom. Freshly installed decks enhance both the backyard and the main level, providing ample outdoor space for relaxation and entertainment. The newly designed kitchen features an open-concept layout with all new appliances, that flows seamlessly into a spacious dining area, filling the home with natural light. Unique exposed beams add a touch of character and warmth, setting this home apart from the rest. A brand-new electrical panel has been installed, a new water pump is in the well with a new water line to the house, and the detached garage comes equipped with its own panel for added convenience. Located within easy reach of shopping, dining, grocery stores, and the beautiful trails and beaches of the Eastern Shore, this home offers the perfect blend of comfort and convenience. Schedule your showing today and experience all the wonderful features this exceptional property has to offer!
Property Details
Interior
Features
Main Floor Floor
Dining Room
22.9 x 14.6Kitchen
11.4 x 8.3Living Room
13.77 x 23.3Bedroom
9.48 x 10.2Exterior
Features
Parking
Garage spaces -
Garage type -
Total parking spaces 2
Property History
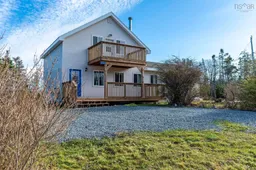 42
42
