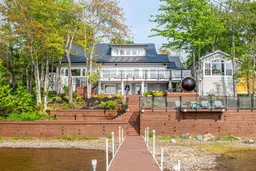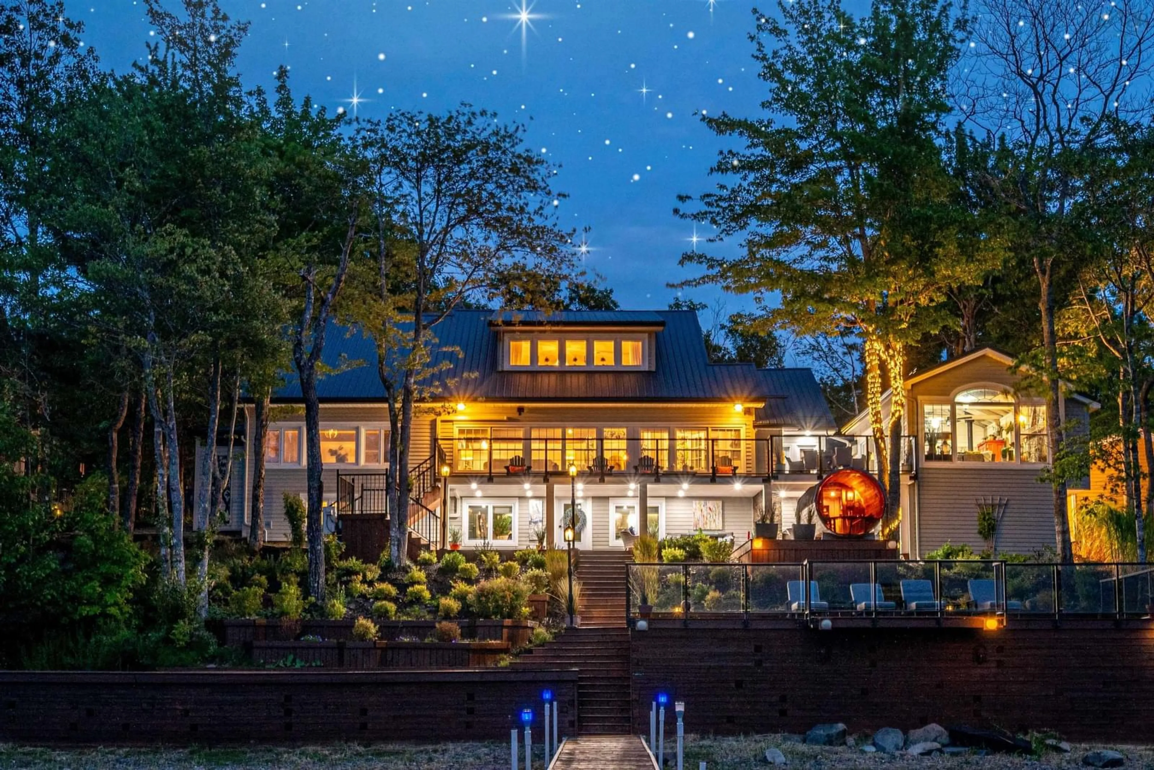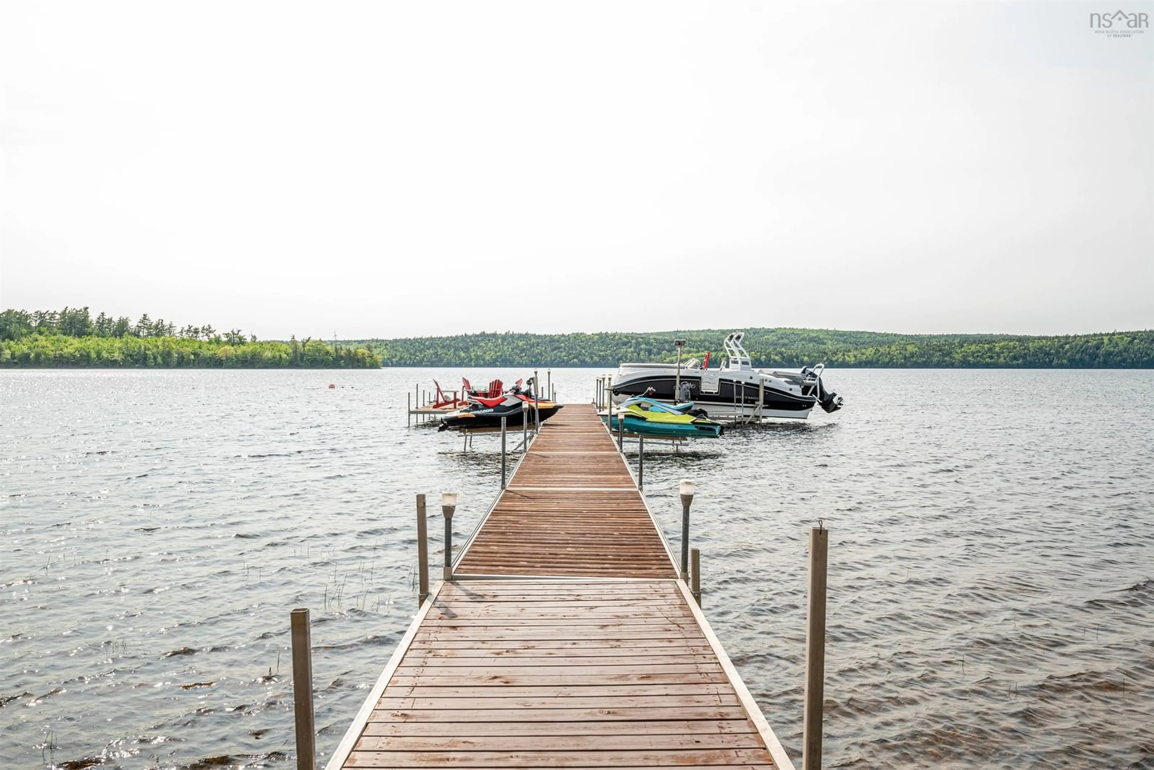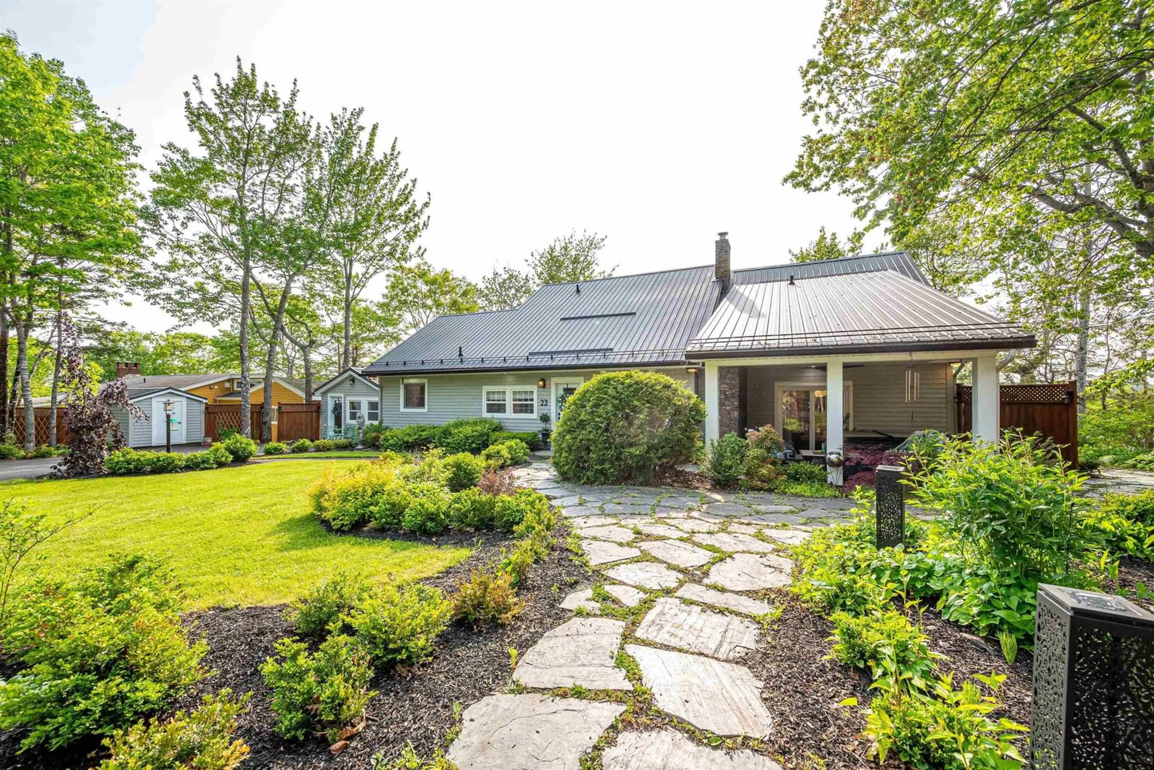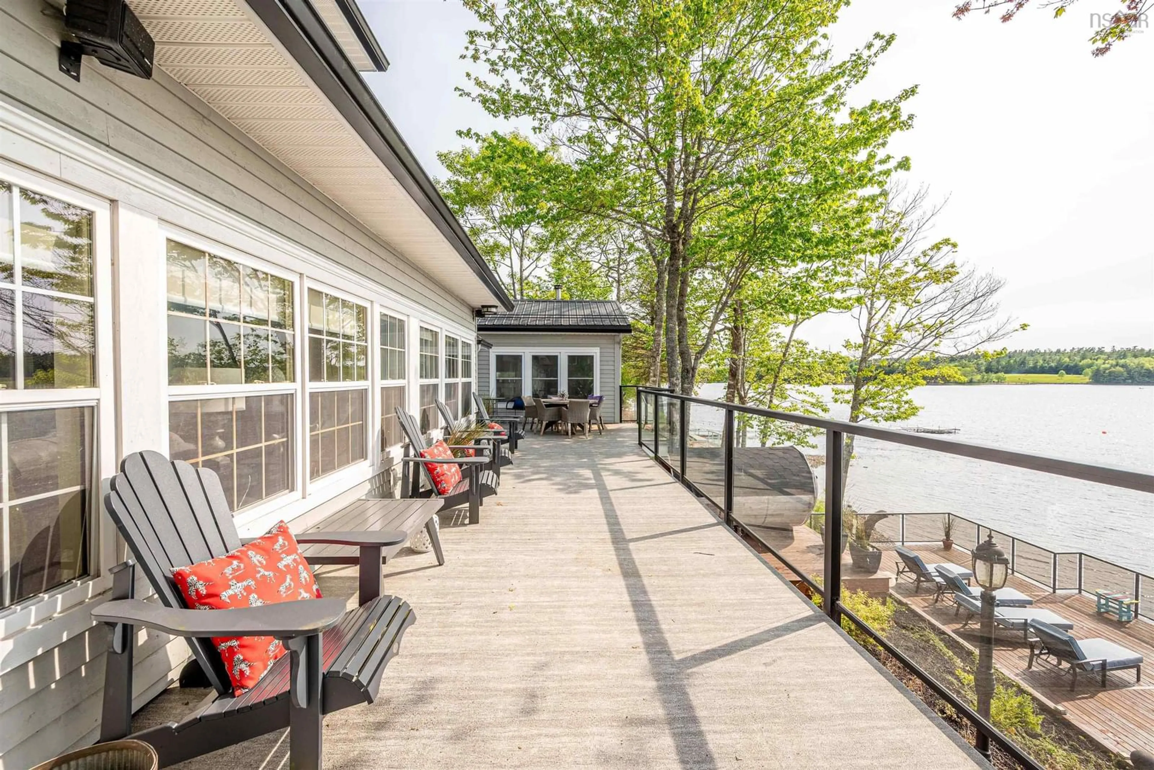22 Parkview Dr, Oakfield, Nova Scotia B2T 1B1
Contact us about this property
Highlights
Estimated valueThis is the price Wahi expects this property to sell for.
The calculation is powered by our Instant Home Value Estimate, which uses current market and property price trends to estimate your home’s value with a 90% accuracy rate.Not available
Price/Sqft$636/sqft
Monthly cost
Open Calculator
Description
Wow... this home has it all, Waterfrontage on Grand Lake This stunning home offers luxury living at your very own private resort—your perfect escape awaits. Beautifully landscaped front and back and wrapped in timeless Cape Cod wood siding, the property is designed for relaxation, entertainment, and living life at its best. Step into the custom-built chef’s kitchen, complete with induction and gas cooktops, industrial sized fridge, double ovens, warming drawers plus a double BBQ—ideal for hosting and cooking with a view. The kitchen flows seamlessly onto a spacious upper deck with stunning views of the lake as well as the expansive lower deck and deep water dock. Beyond the elegant dining area lies the family and living space, filled with natural light pouring in from the wall to wall lakefront windows. Just off this central living area, the custom-designed office offers built-ins and a full wall of windows—yet another space with incredible lake views, creating a peaceful and inspiring place to work. Outdoor living is next level with two expansive decks, a new dock with deep anchorage. Unwind in the cedar-lined, electric-powered sauna or soak in the hot tub just off the main floor bedroom, or sip wine from your custom wine storage room—all while taking in the spectacular views and sunsets. This four-bedroom home features two bedrooms upstairs with private ensuites, including the spacious primary suite, which features a walk-in closet and a luxurious bath. There is also a beautiful oversized bedroom on the main level as well as yet another bedroom on the lower level. The home is wired with a high end back-up generator, ensuring you will always have power year-round as well as multiple fireplaces both indoors and out. And there is more..so much more! To name a few, a detatched garage with designer living space above, a special family or entertaining room built on the deck with a cozy woodstove and wrap around windows. i'm out of space, you have to come and see!
Property Details
Interior
Features
Main Floor Floor
Kitchen
24 x 14.5Dining Room
11.5 x 14Living Room
30.5 x 18.5Den/Office
11.5 x 11.2Exterior
Features
Parking
Garage spaces 1.5
Garage type -
Other parking spaces 0
Total parking spaces 1.5
Property History
 50
50