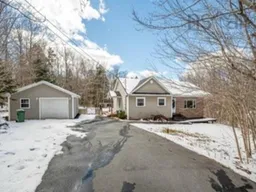Private Bungalow Retreat on Over an Acre Welcome to your private retreat — a beautifully maintained bungalow set on over an acre of lush, landscaped grounds. Surrounded by flowering gardens, multiple sun-drenched decks, a soothing hot tub, and a peaceful pond, this home offers the perfect blend of comfort, charm, and privacy. Inside, the main level greets you with a sunken living room anchored by a cozy propane fireplace, and a bright eat-in kitchen with timeless white cabinetry. Three generous bedrooms include a primary suite with double closets and a stylish ensuite. You’ll also find main-floor laundry, a practical mudroom, and plenty of storage throughout. The fully finished lower level is ideal for entertaining or extended family living, featuring a spacious rec room with a wet bar, a private office, a full bath, and two additional bedrooms with walkout access to the backyard. Radiant in-floor heating ensures year-round comfort, while ample storage and a large furnace room add convenience. Additional highlights include a 20x24 double detached garage, roughed-in central vac, and a security system. With its thoughtful layout and serene surroundings, this property is perfect for hosting, relaxing, and truly enjoying home life. Don’t miss this rare opportunity to own a peaceful, feature-filled retreat — schedule your private viewing today!
 33
33


