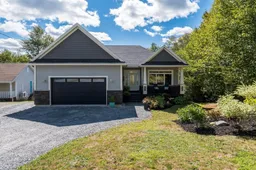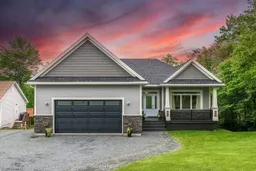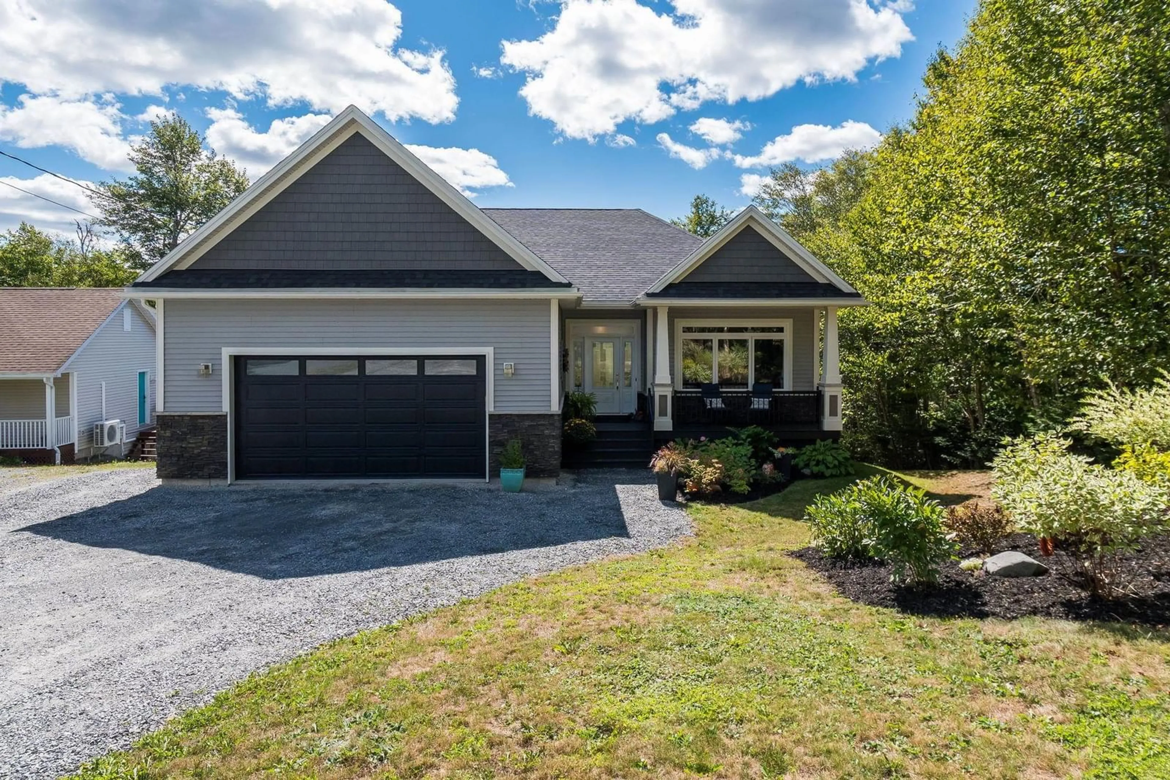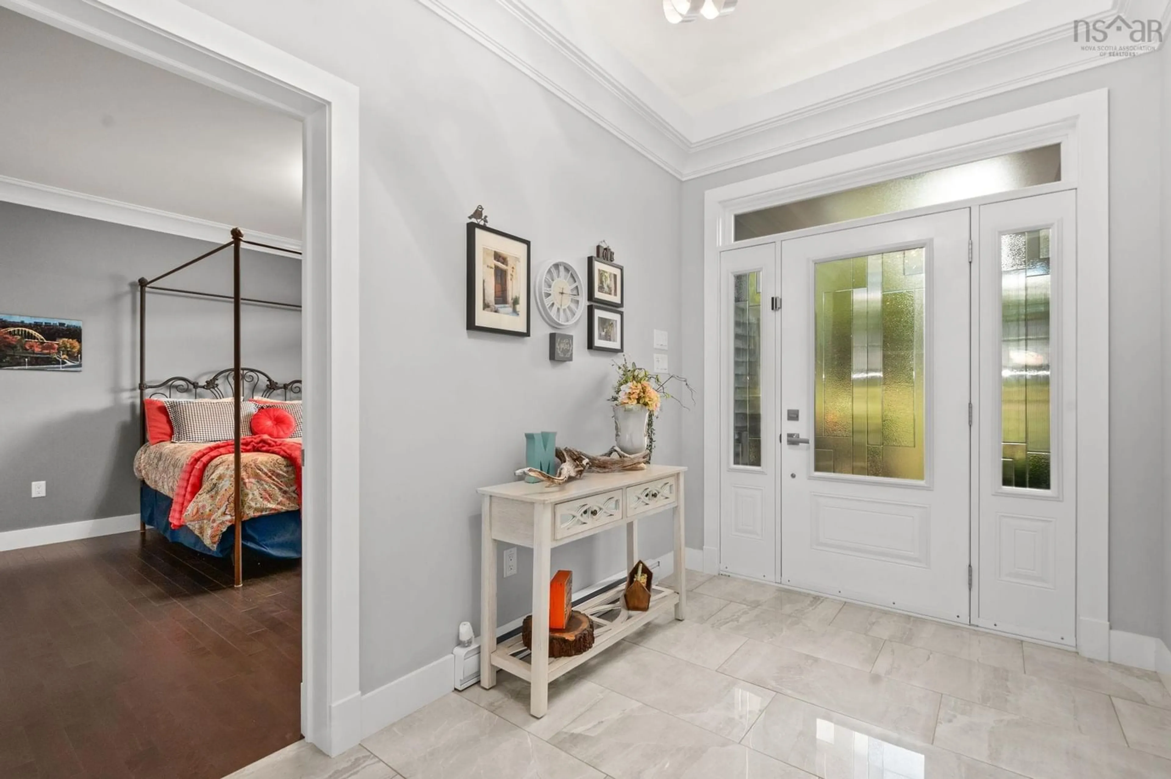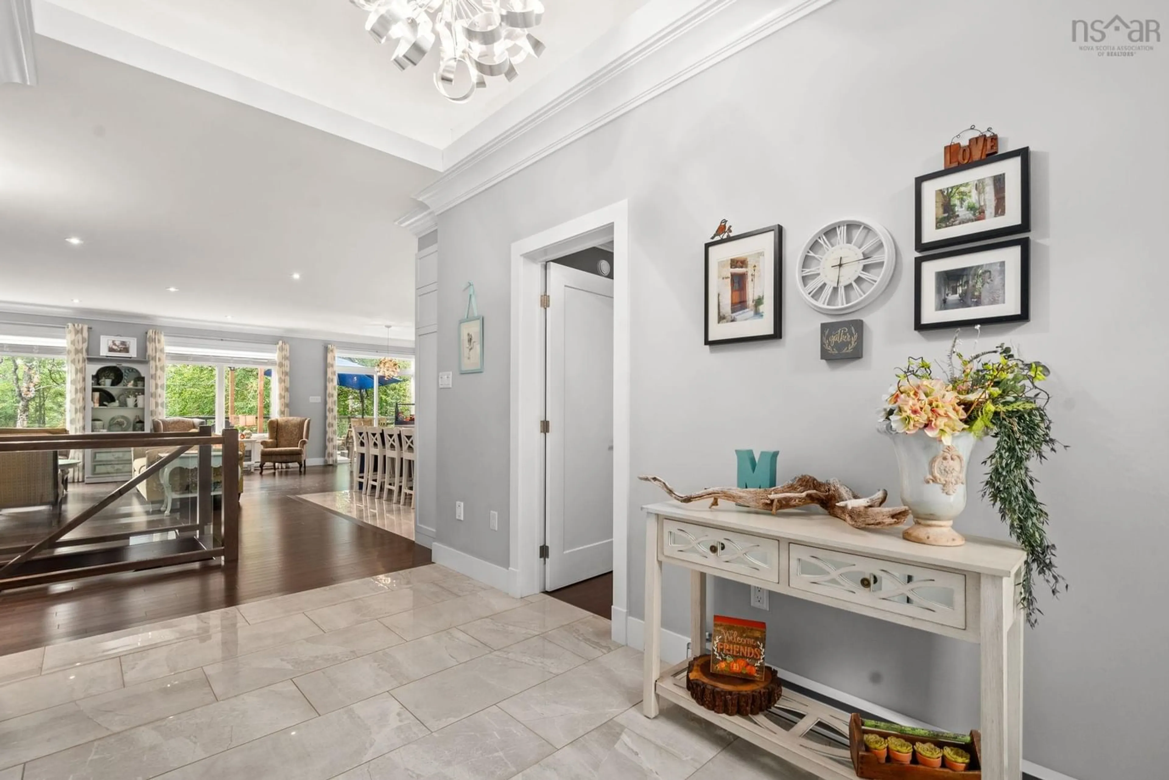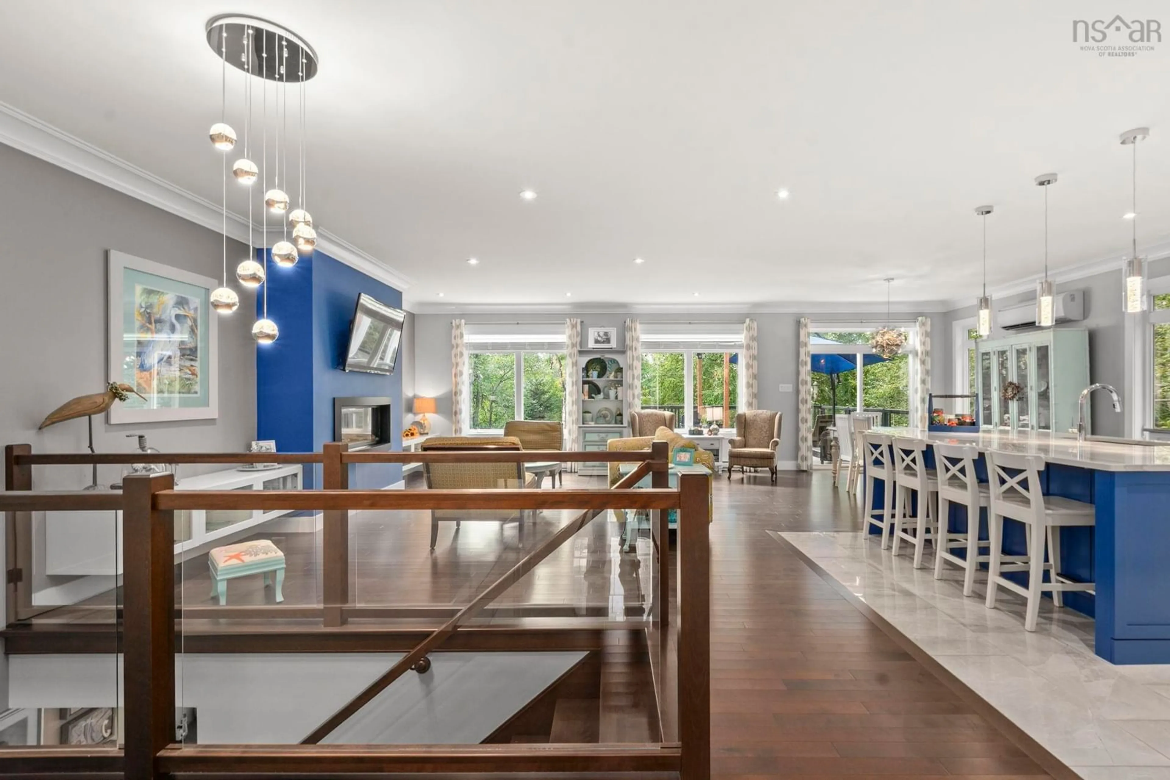769 Lakeview Ave, Middle Sackville, Nova Scotia B4E 3G9
Contact us about this property
Highlights
Estimated valueThis is the price Wahi expects this property to sell for.
The calculation is powered by our Instant Home Value Estimate, which uses current market and property price trends to estimate your home’s value with a 90% accuracy rate.Not available
Price/Sqft$286/sqft
Monthly cost
Open Calculator
Description
Welcome to 769 Lakeview Ave. Just a short stroll from Springfield Lake’s sandy beach and boat launch, this custom-built home offers comfort, elegance, and a peaceful natural setting. The open-concept main floor features high ceilings, hardwood floors, and oversized windows with views of gardens, creek, and woods. A propane fireplace warms the living room, while the dining area and chef’s kitchen flow to a 20’ x 16’ deck—perfect for year-round enjoyment. The kitchen includes quartz countertops, walk-in pantry, Italian tile backsplash, stainless appliances with ice-maker fridge, and propane BBQ hook-up. Upstairs, all bedrooms are generously sized with hardwood floors and large closets. The primary suite has a tray ceiling, custom walk-in, and spa-like ensuite with in-floor heating, double vanity, and walk-in shower with bench. The bright walkout basement adds a rec room, bedroom, full bath, workout space, and heated rear garage/workshop with inside and outside access. Outdoors, the south-facing lot overlooks a gentle creek and gardens—an ideal retreat with space for a hot tub or pool.
Property Details
Interior
Features
Main Floor Floor
OTHER
8.7 x 3.8Foyer
7.3 x 13.1Living Room
15 x 26.10Kitchen
13.3 x 26.5Exterior
Features
Parking
Garage spaces 2
Garage type -
Other parking spaces 0
Total parking spaces 2
Property History
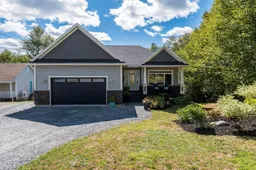 49
49