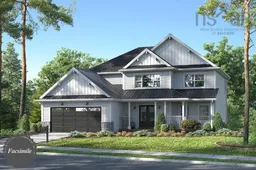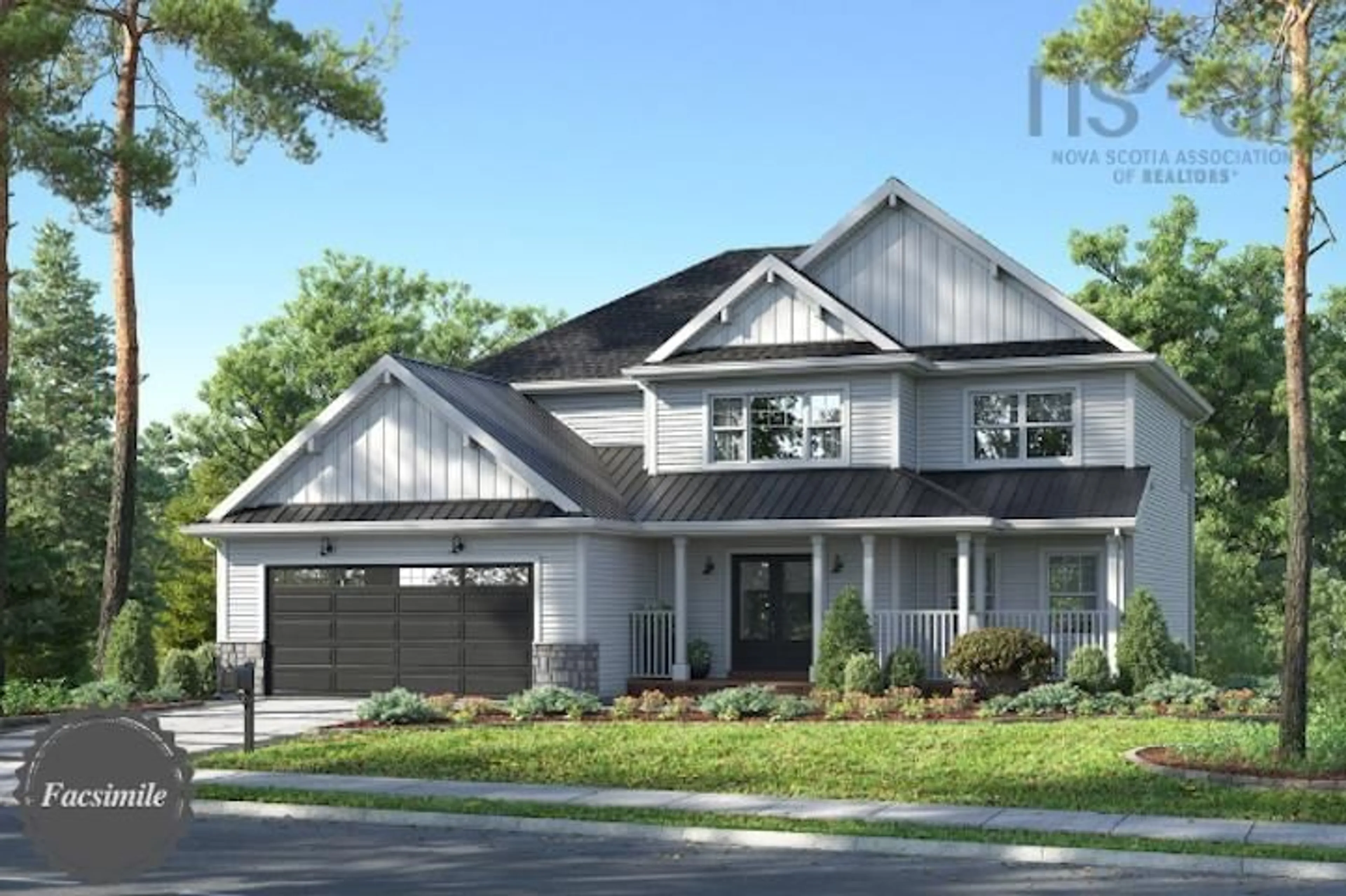70 Knotwood Lane #5062, Middle Sackville, Nova Scotia B4E 0W7
Contact us about this property
Highlights
Estimated valueThis is the price Wahi expects this property to sell for.
The calculation is powered by our Instant Home Value Estimate, which uses current market and property price trends to estimate your home’s value with a 90% accuracy rate.Not available
Price/Sqft$455/sqft
Monthly cost
Open Calculator
Description
Welcome to “The Eventide” by Marchand Homes, a stunning two-storey design to be built on 4.25 acres of land with lake frontage on Drain Lake, in the highly sought-after community of Indigo Shores. Offering 2,392 sq. ft. of finished living space on the main and upper levels, this home provides exceptional views, privacy, and the rare opportunity to own a large waterfront lot in one of HRM’s most desirable neighbourhoods. The main level features a spacious and thoughtfully designed layout with an open-concept kitchen, dining room, and living room, ideal for both everyday living and entertaining. A large walk-in pantry, powder room, mudroom, laundry room, and access to the double attached garage complete the main floor. Upstairs, you’ll find the primary suite with a walk-in closet and ensuite, along with three additional bedrooms, a full bathroom. The lower level remains unfinished, offering the potential to increase the total sqft should the buyer choose to complete the basement. With its walkout design and large footprint, the possibilities for future development are endless. Enjoy beautiful lake views, private lake frontage, and close proximity to public access on McCabe Lake, all while being just minutes from Highway 101 and 20–25 minutes to downtown Halifax. This is a facsimile listing - home is not yet under construction. Customization and upgrades available.
Property Details
Interior
Features
2nd Level Floor
Bedroom
14'.1 x 13'.9 48Bedroom
13'.6 x 13'.11 60Bedroom
14'.6 x 9'.11 60Bath 2
10'.2 x 9'.2 48Exterior
Features
Parking
Garage spaces 2
Garage type -
Other parking spaces 2
Total parking spaces 4
Property History
 1
1


