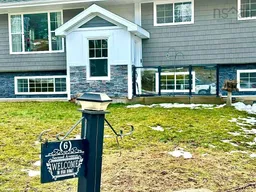Welcome to 6 Second Avenue in the beautiful community of Middle Sackville. This 5 Bedroom, 2 Bath home sits on an R2 corner lot and is just ready for new owners. Seller has been in this home for almost 40 years and is ready to let a new family own it for just as long. On the main floor of your new home you will find an open concept Living Room, Kitchen and Dining Room and this has all been updated over the last 2 years! Off of the dining room through the garden doors you will find your enclosed deck which is amazing for those cold winter nights and you still want that summer deck party feeling. Completing the main floor is 3 Bedrooms and a complexity upgraded 3 pc Bathroom. On your lower level of your new home is 2 more large Bedrooms, another upgraded 3pc Bath, a large rec room with built in bar plus a laundry room with walkout to your backyard. This home has seen many many upgrades over the last few years from Roof (2018), Bathrooms (2022 up and 2024 down), kitchen 2022, main floor flooring and paint (2022), lower level painted in 2024, 2 bedrooms lower level new floors 2024, new extended porch 2023, siding 2021, railing and brick in front of house 2023, back entrance door and cement steps 2024 plus the electrical panel. Don't miss out on this one and book your showing today.
Inclusions: Stove, Dryer, Washer, Refrigerator
 46
46


