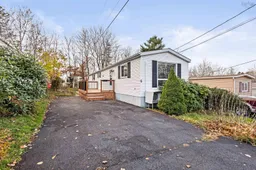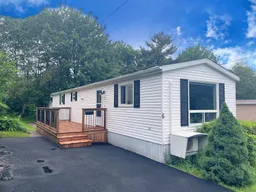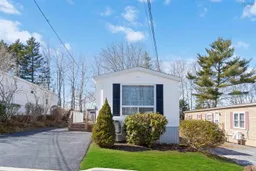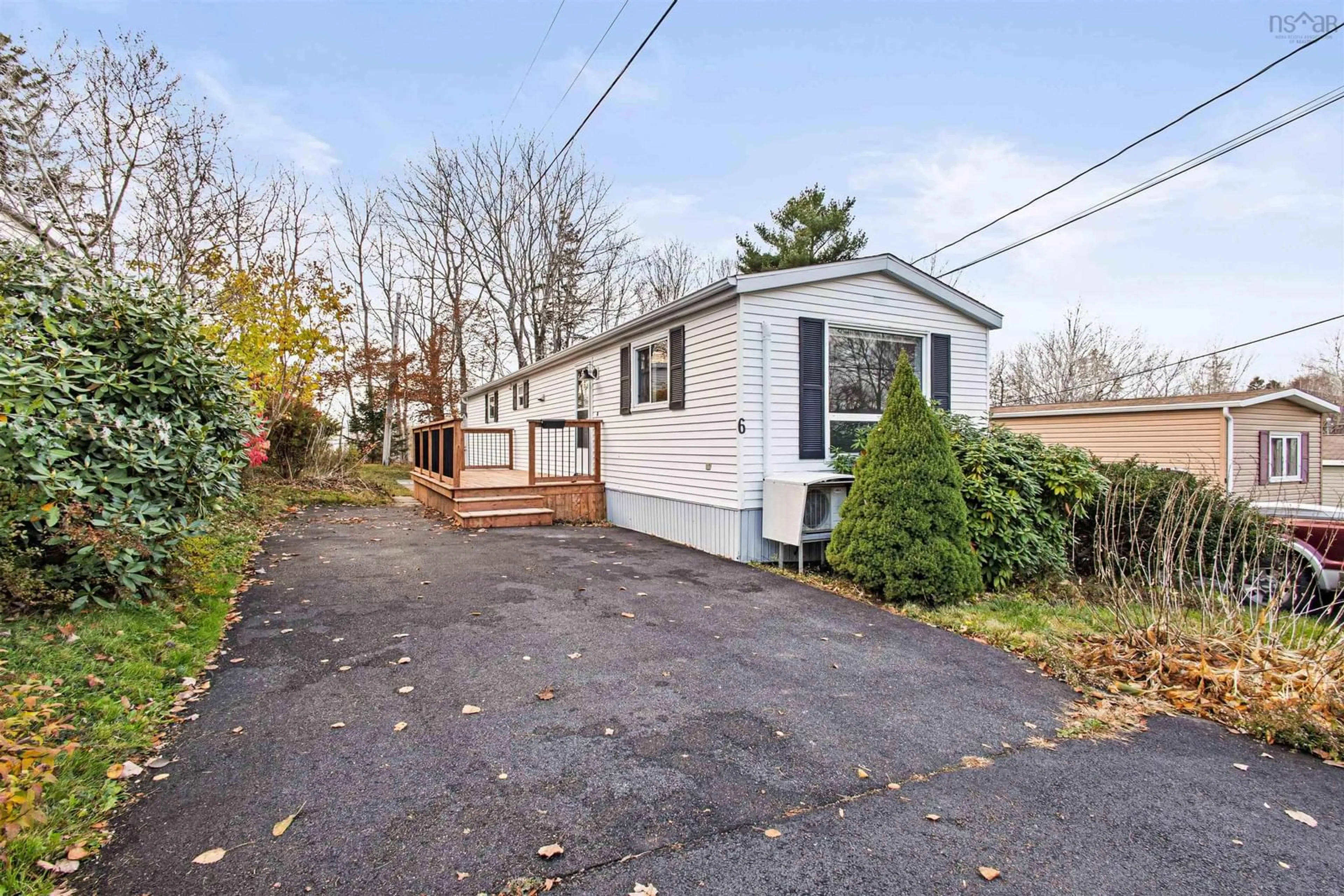Welcome to 6 Hazel Street in Sackville Estates! This charming and affordable 2-bedroom mini home offers a unique blend of modern updates and opportunities to make it your own. Positioned in a well-maintained park and just minutes away from all your daily essentials—shopping, dining, and entertainment—this home is perfect for first-time buyers or those looking to downsize affordably. This home boasts a newly renovated kitchen with sleek stainless steel appliances, laminate flooring throughout, shiplap accent walls in both the master bedroom and living room, and plenty of added storage with closets. Additionally, the outdoor space includes a paved two-car driveway, a storage shed, and beautiful gardens, creating a lovely area to unwind or entertain. You'll appreciate the comfort and efficiency of this home, with newer windows, shingles, and a heat pump. The property’s convenient location, coupled with worry-free updates, make it a fantastic option in today's competitive housing market. Don’t miss your chance to view this lovely mini home! Book your private showing today and envision a future in this well-cared-for property that’s ready for you to move in and enjoy.
Inclusions: Range, Stove, Dryer, Washer, Refrigerator
 24
24





