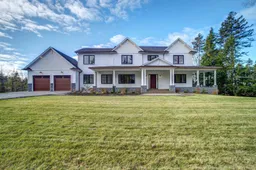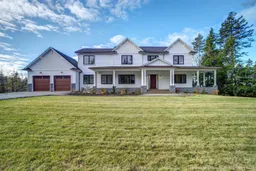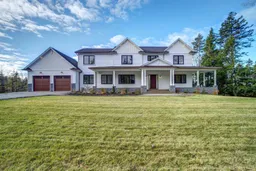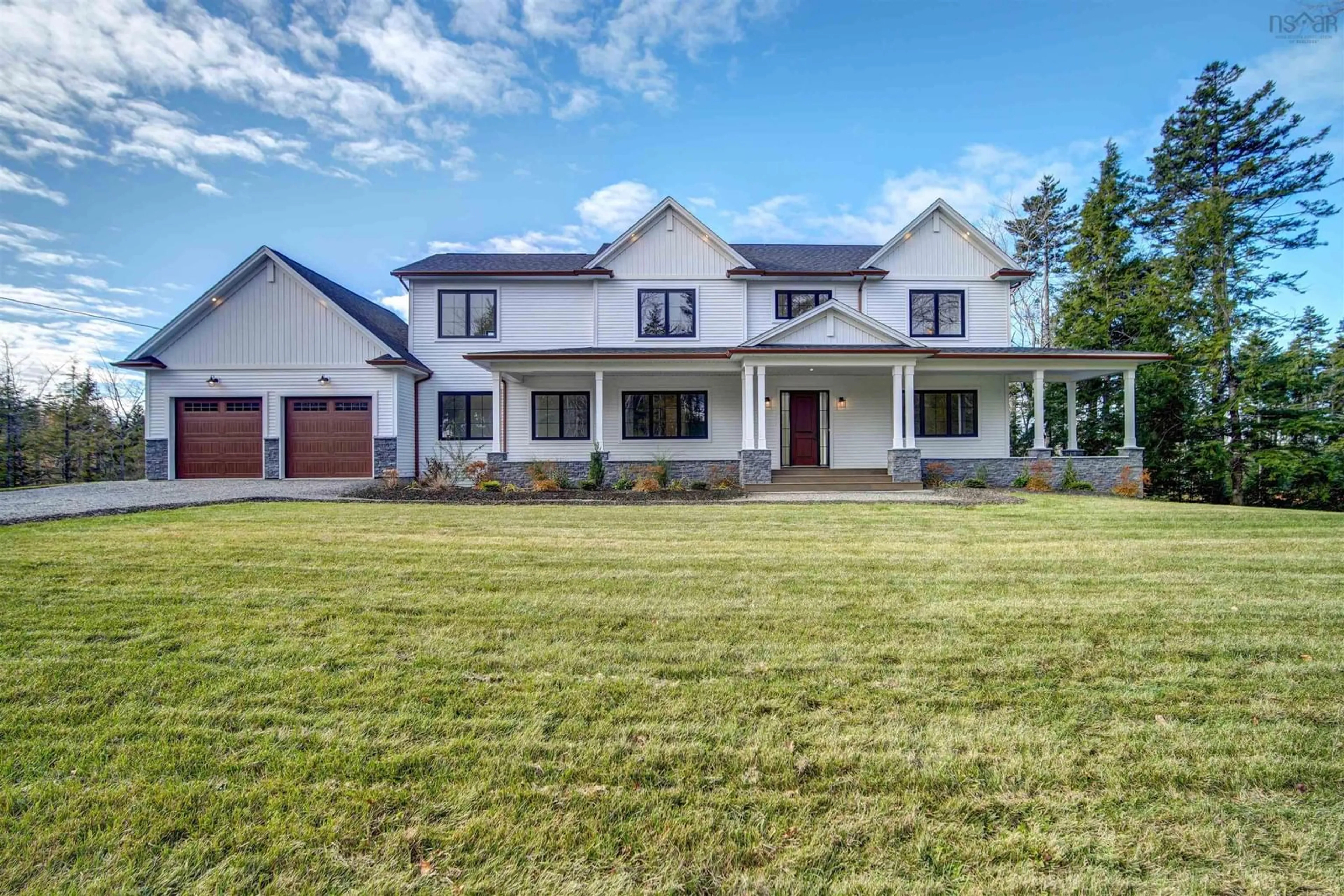Welcome to 590 McCabe Lake Drive. Quality and craftsmanship shine throughout this truly stunning custom designed and built home. Situated on the lake in one of Halifax's most sought after communities, this home boasts over 5,800 sq ft of living space. There are so many highlights to this home it truly needs to be seen to be fully appreciated. 10 ft ceilings throughout the main level, a 19 ft vaulted Great room with a beautiful floor to ceiling stone fireplace, 9 ft ceilings on the second floor and walkout basement, Golf Simulator or games area with 13 foot ceilings in the basement, vaulted primary bedroom, high end Thermador appliances, panelled fridge and freezer, 2 panelled dishwashers in the custom kitchen, high end House of Rohl plumbing fixtures throughout the entire home, custom iron railings, irrigation system for the front and back yard, Gym with see through roll up garage door leading out to a private deck that overlooks the lake are just a number of the impressive features of this home. Truly an entertainers paradise. This home sits on 2.42 acres with a fully landscaped front and backyard to die for. Schedule your showing today!
Inclusions: Gas Range, Dishwasher, Dryer, Washer, Freezer, Refrigerator
 44
44





