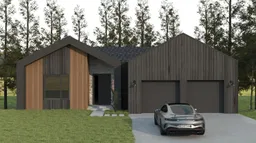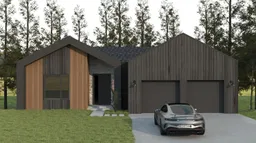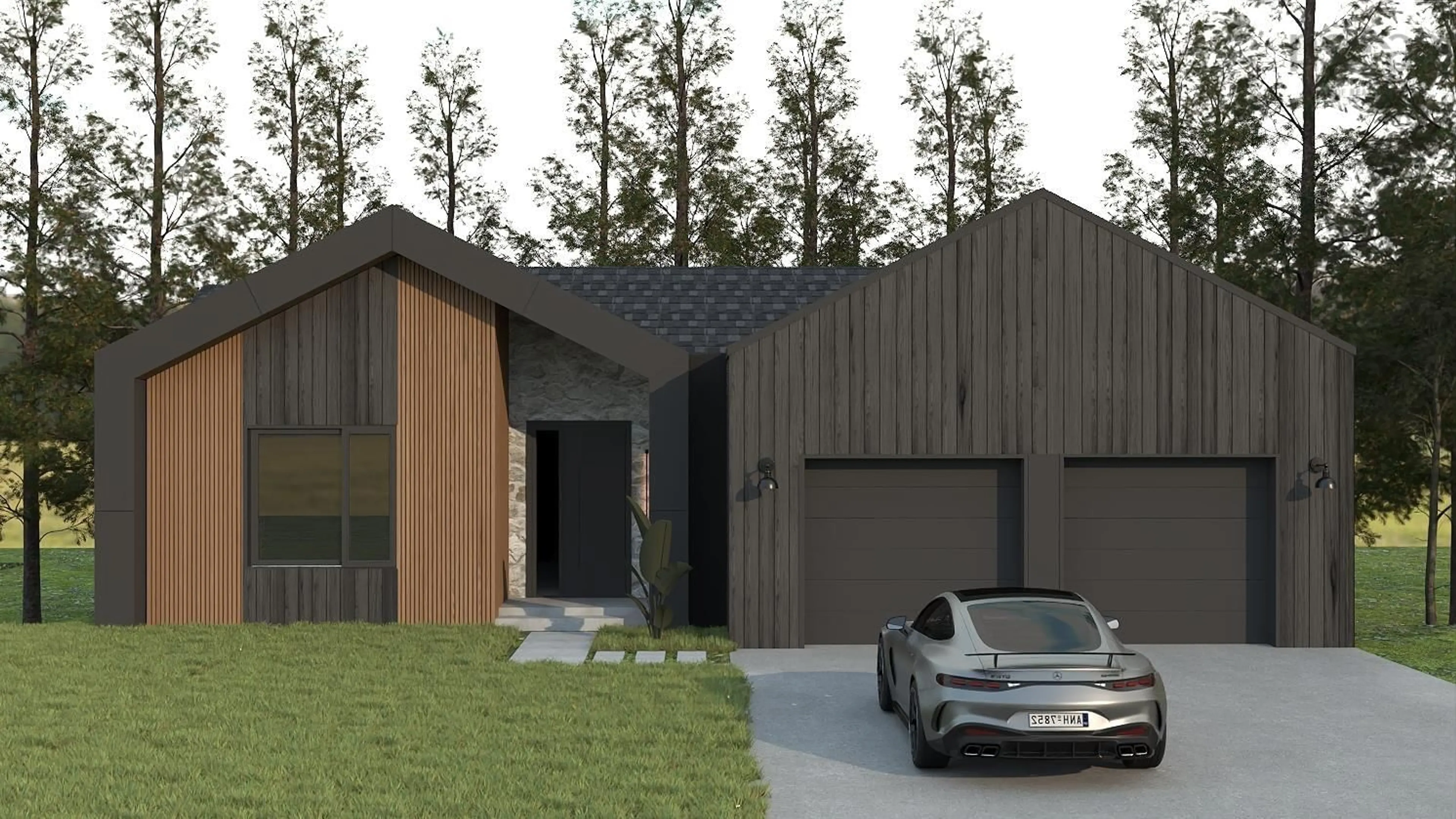538 Bondi Dr #Lot 5103, Middle Sackville, Nova Scotia B4E 0P5
Contact us about this property
Highlights
Estimated valueThis is the price Wahi expects this property to sell for.
The calculation is powered by our Instant Home Value Estimate, which uses current market and property price trends to estimate your home’s value with a 90% accuracy rate.Not available
Price/Sqft$263/sqft
Monthly cost
Open Calculator
Description
COME AND SEE US AT OUR MODEL HOME AT 242 Zaffre Drive EVERY SATURDAY & SUNDAY FROM 2-4 PM. Welcome to The Hemlock—a thoughtfully designed bungalow model with a full basement from Amara Developments. The Hemlock offers an exceptional blend of contemporary style and function in sought-after Indigo Shores. With a bright, airy layout and over 3,000 square feet of finished living space, this home is designed for those seeking open-concept, one-level living without sacrificing on space. Step inside and experience contemporary luxury, featuring clean lines, abundant natural light and thoughtful design. The central living area is anchored by a cozy fireplace and flows seamlessly into the chef’s kitchen, complete with full-height cabinetry, oversized island, and a full walk-in pantry—ideal for both everyday living and entertaining. The main level features two generously sized bedrooms, including a private primary suite with ensuite bath and ample storage in the walk-in closet. The oversized 1.5-car garage provides enough space for parking AND tools, seasonal gear, or recreational equipment. Downstairs, the fully finished basement opens up a world of possibilities—with two additional bedrooms, a full bath with a double vanity, and a stylish wet bar. Whether you're hosting guests, setting up an in-law suite, or creating the ultimate rec space, the layout offers incredible flexibility. You'll also appreciate the extra dedicated storage space, keeping the home clutter-free and organized. Tucked into a quiet, natural setting yet just minutes from city amenities, The Hemlock is your opportunity to enjoy the serenity of Indigo Shores without sacrificing convenience. Choose from a curated selection of cabinet, flooring, tile, and exterior finishes to make this home truly your own. Don’t miss your chance to experience refined, modern living in a setting that feels like a private retreat.
Property Details
Interior
Features
Main Floor Floor
Foyer
10'6 x 6'11Primary Bedroom
14' x 13'Ensuite Bath 1
12' x 5'8Bath 2
10'6 x 5'8Exterior
Parking
Garage spaces 2
Garage type -
Other parking spaces 0
Total parking spaces 2
Property History
 1
1



