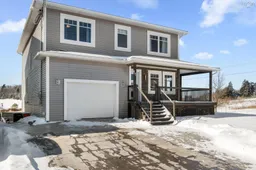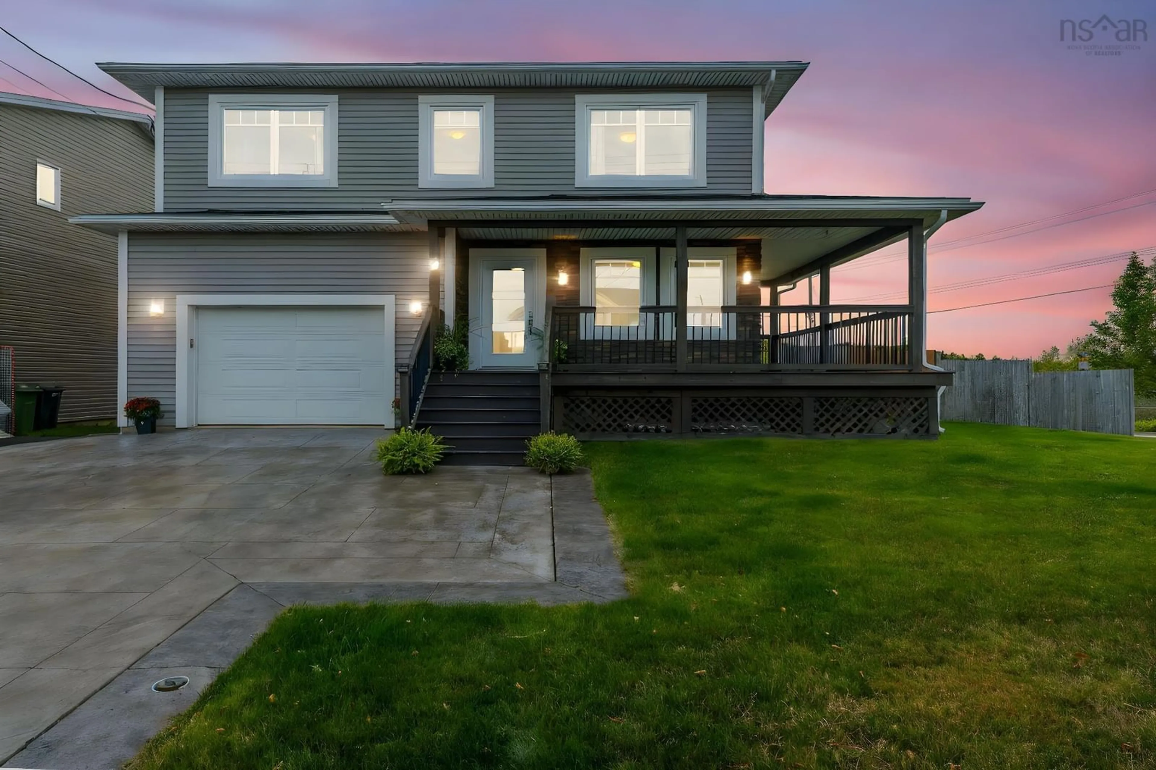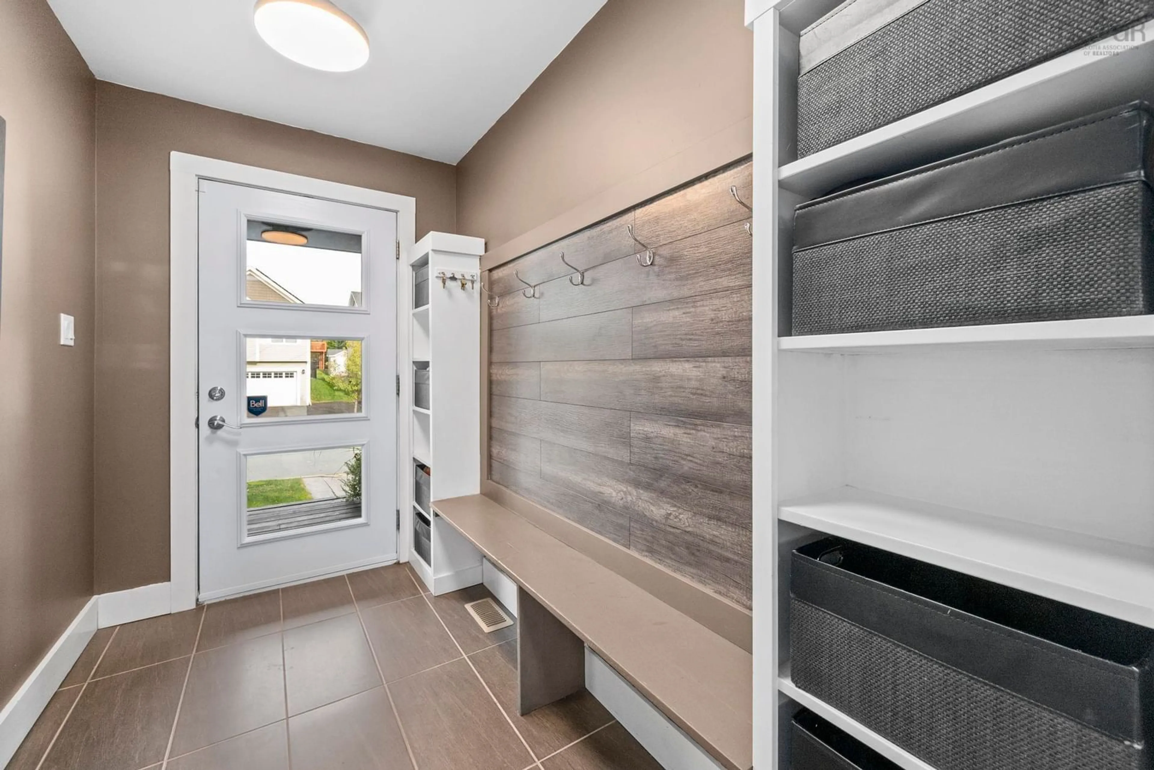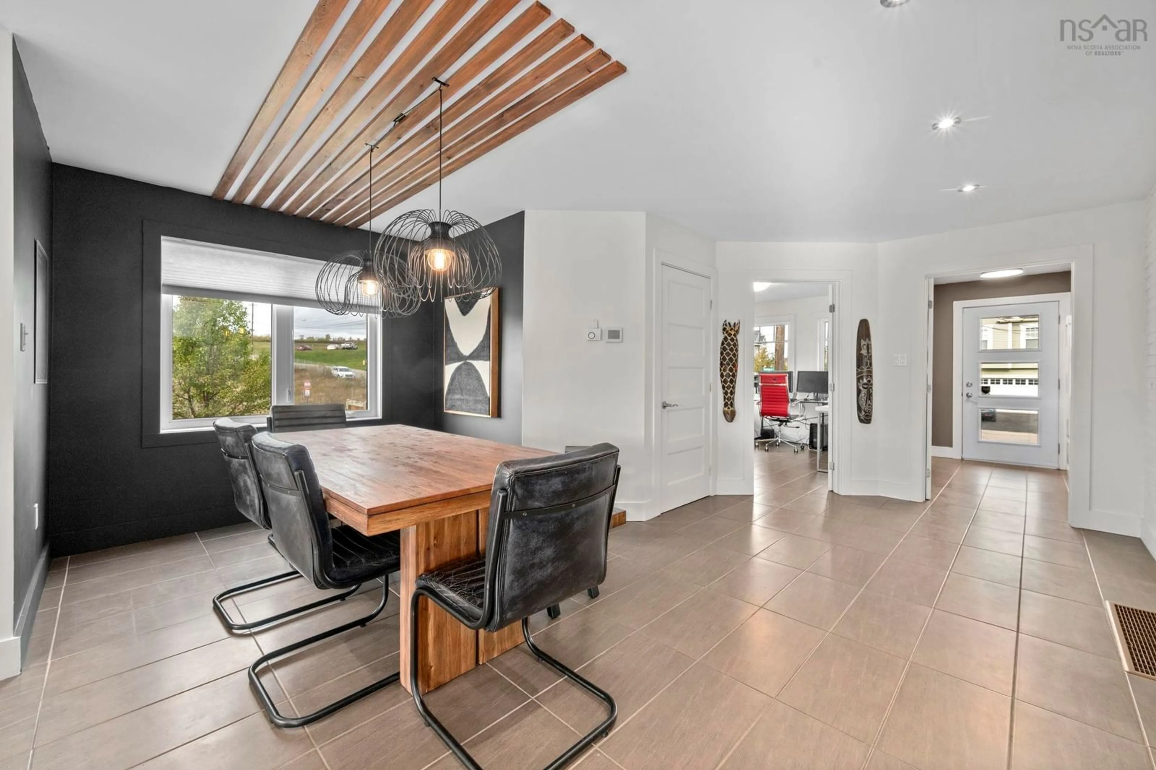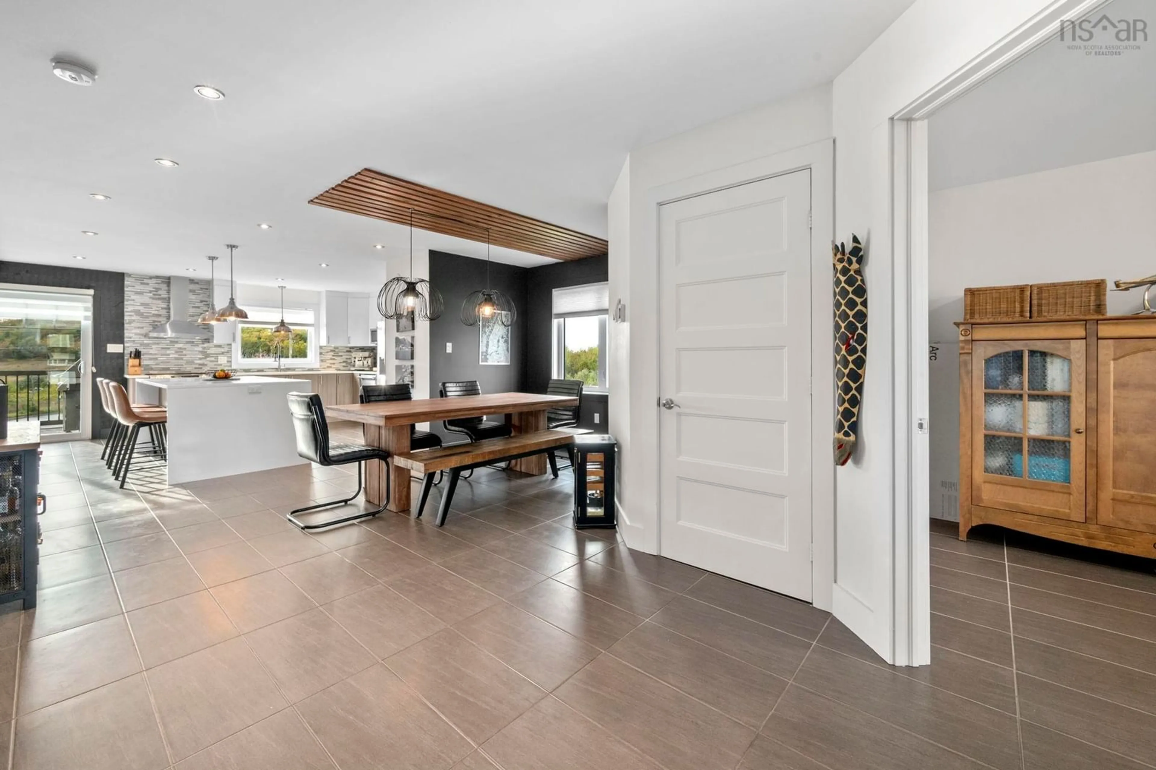5 Barnsley Crt, Middle Sackville, Nova Scotia B4E 0H3
Contact us about this property
Highlights
Estimated valueThis is the price Wahi expects this property to sell for.
The calculation is powered by our Instant Home Value Estimate, which uses current market and property price trends to estimate your home’s value with a 90% accuracy rate.Not available
Price/Sqft$230/sqft
Monthly cost
Open Calculator
Description
Welcome to 5 Barnsley Court, a custom-built home with potential for in-law suite on a private corner lot in the sought-after Sunset Ridge subdivision. Built in 2016, this residence features 3,734 sq ft of living space. This home blends modern design with timeless character; Curb appeal shines with a stamped concrete driveway, stone-accented façade, and a wraparound covered porch perfect for slowing down and enjoying the outdoors. Inside, thoughtful details abound: a welcoming mudroom, main-floor office, and open-concept living anchored by a striking "brick" feature wall and rustic beams. The chef’s kitchen is a true centrepiece, showcasing quartz countertops, two-toned ceiling-height cabinetry, built-in lighting, and a walk-in pantry. An oversized island encourages gatherings, while the seamless flow to the deck makes entertaining effortless. Upstairs, four spacious bedrooms keep the family together. The primary suite offers a double-door entry, barnwood feature wall, and a five-piece ensuite with soaker tub, walk-in shower, and makeup vanity. Two oversized linen closets provide practical storage, complemented by hardwood floors and modern finishes. The lower level expands the home’s versatility with a full secondary kitchen, large bath with a concrete shower, walk-out access, and flexible spaces ready for an in-law suite, income potential, or recreation. A loft within the attached 1.5 car garage adds even more possibilities. Balancing sophistication with comfort, this home features municipal services, ducted heat pump, and abundant storage. The fenced, level backyard provides a safe haven for children and pets, while the neighborhood itself is known for its close-knit community spirit. Ideally located just 15 minutes from Bayers Lake and 20 minutes to downtown Halifax, 5 Barnsley Court is more than a home, it’s a lifestyle defined by space, connection, and thoughtful design.
Upcoming Open House
Property Details
Interior
Features
Main Floor Floor
Foyer
5.3 x 9.5Den/Office
12.9 x 10Dining Room
10.6 x 15'10Kitchen
15'6 x 12'9Exterior
Features
Parking
Garage spaces 1.5
Garage type -
Other parking spaces 2
Total parking spaces 3.5
Property History
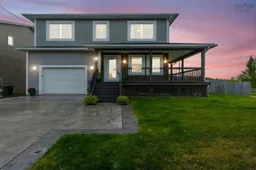 50
50