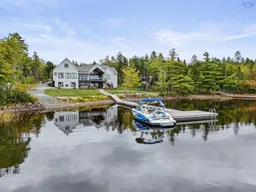EXECUTIVE LAKEFRONT HOME ON McCABE LAKE! Sit back, relax, and picture yourself living the East Coast dream at your stunning 1.3-acre lakeside paradise. Nestled in the highly sought-after Indigo Shores subdivision, this executive home offers 239 feet of pristine, private waterfront on the crystal-clear waters of McCabe Lake. As you step through the front door, you’re welcomed by a bold, bright space that captures lake views from nearly every vantage point. The main floor features a spacious, central great room with majestic vaulted ceilings, elegant archways, exposed beams, built-ins, and a beautiful brick hearth with propane fireplace—ideal for entertaining or cozy family nights. Just off the great room is a stylish sitting area and dining space perfect for hosting guests. The kitchen is a true showpiece, featuring custom cabinetry, quartz countertops, side-by-side fridge/freezer, farmhouse sink, gas stove, and a jaw-dropping 10’ island. The oversized walk-in pantry includes open shelving, prep counters, bar fridge, and an extra sink. Three generous bedrooms are located on one side of the main floor, while the luxurious primary suite is privately tucked away on the opposite end. Vaulted ceilings, wood beams, lake views, a feature wall, massive walk-in closet, and a spa-like ensuite with soaker tub and custom tile shower complete this retreat. A large laundry/mudroom with extensive storage connects to the attached double garage. Downstairs is a massive family room with custom millwork, kitchenette, guest suite, craft room, office, bonus room, storage, gaming room, and a whimsical kids' play space under the stairs. A gym with rubber flooring and wall-hung water fountain completes the space. Outside: a triple detached garage with 500 sqft roughed-in suite, boat storage, boat launch, floating dock, firepit, and a covered deck with incredible lake views. This section of McCabe is known for depth, boatability & serenity. Book your showing today!
Inclusions: Stove - Gas, Dishwasher, Dryer, Washer, Refrigerator
 50
50


