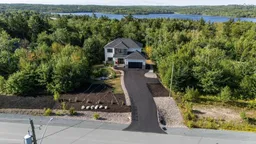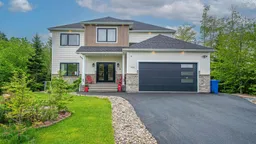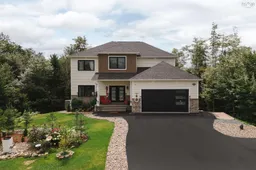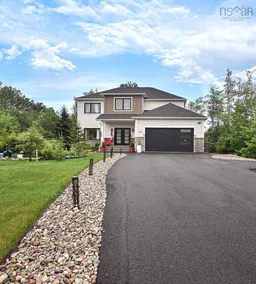Mesmerized by Magenta Imagine waking up in a place where your morning walk takes you along sparkling lakes, where weekends are for kayaking at McCabe Lake, and evenings end with sunsets over your own private, tree-lined yard. Welcome to Indigo Shores — a community where nature is your playground, and your home is a retreat you’ll never want to leave. This six-year-young stunner offers over 3,500 sq. ft. of thoughtfully designed living space on a 1.45-acre landscaped lot. From the moment you step inside, you’ll feel the blend of comfort and sophistication: soaring 9’ ceilings with warm wood beams, a cozy propane fireplace, striking custom accent walls, and massive black-framed windows that frame the beauty outside. At the heart of it all is the chef’s kitchen — a true showpiece — with a quartz 5x5 island, gas range, walk-in pantry, and a butler’s pantry ready for your coffee bar or evening wine service. The main level also brings you a stylish home office, a spacious mudroom, and even a built-in dog wash station in the double garage — because luxury should be practical, too. Upstairs, three generous bedrooms await, including a dreamy primary suite with a walk-in closet and spa-like ensuite. The laundry room is elevated with custom storage, making everyday tasks feel effortless. The lower level offers a complete walkout in-law suite with two bedrooms, a full kitchen, its own laundry, and a separate entrance — ideal for extended family or an income opportunity. Outside, an oversized back deck overlooks your lush backyard, perfect for summer BBQs, morning coffee, or simply soaking in the peace and privacy. Add in a paved driveway, ducted heat pump, and quick access to McCabe Lake, Hwy 101, and Bedford Commons, and you’ve found the best of both worlds — a quiet escape that’s still minutes from everything you need. This is more than a home. It’s a lifestyle. And it’s waiting for you in Indigo Shores.
 1
1





