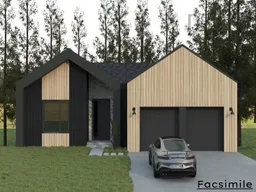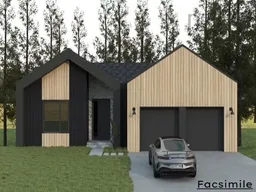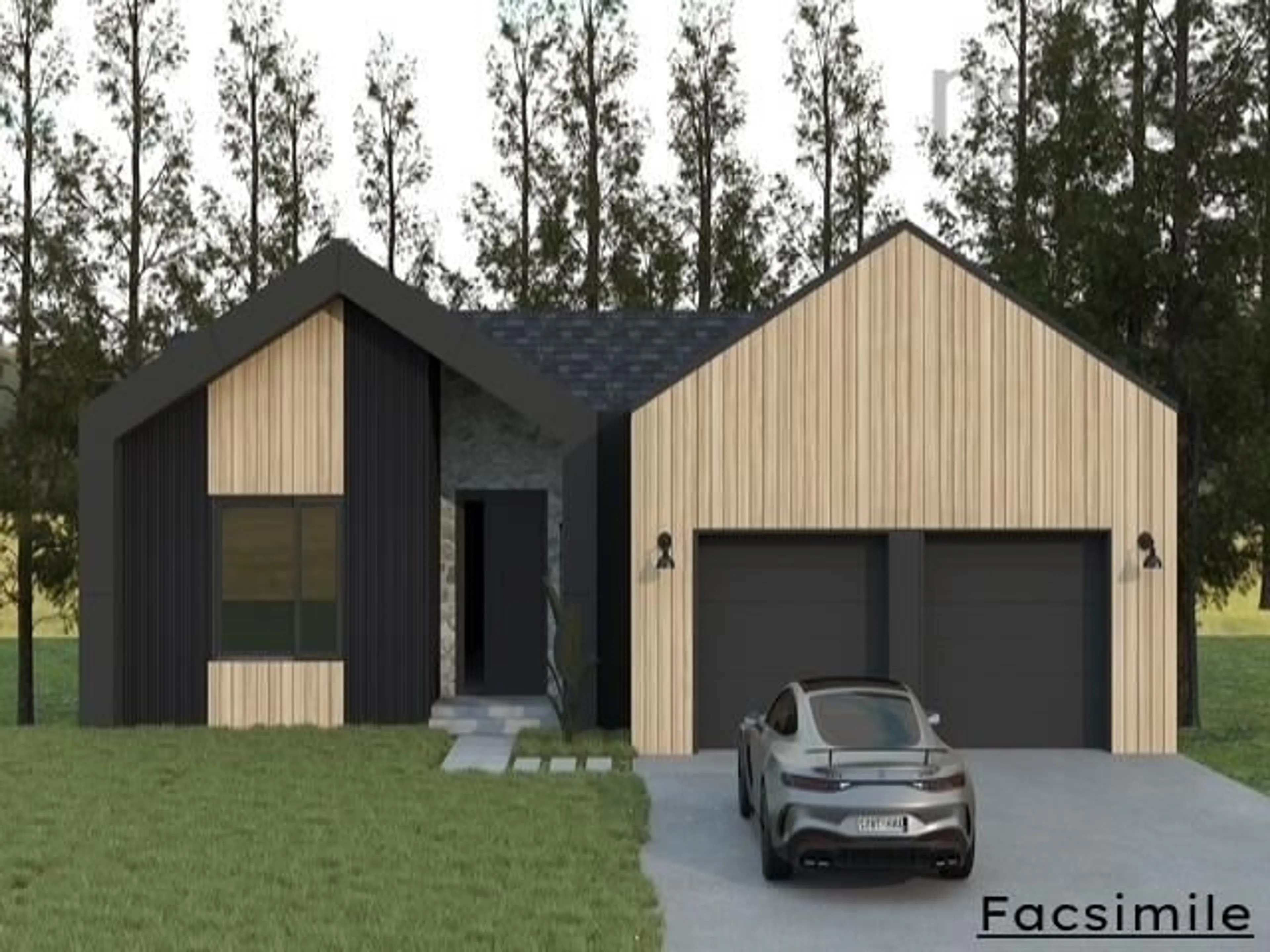418 Zaffre Dr #Lot 5019, Middle Sackville, Nova Scotia B4E 3C6
Contact us about this property
Highlights
Estimated valueThis is the price Wahi expects this property to sell for.
The calculation is powered by our Instant Home Value Estimate, which uses current market and property price trends to estimate your home’s value with a 90% accuracy rate.Not available
Price/Sqft$431/sqft
Monthly cost
Open Calculator
Description
Welcome to “The Ridgewood” in Indigo Shores by Amara Developments- a modern, open-concept bungalow offering one-level living at its finest. With 1,852 square feet of thoughtfully designed space, this home delivers contemporary luxury and functionality in equal measure. Step inside to a bright, airy layout where clean lines and sleek finishes set the tone. The heart of the home is the cozy fireplace, anchoring a spacious living area that flows seamlessly into the chef’s kitchen—perfect for entertaining or enjoying a quiet evening at home. The kitchen features premium finishes, full-height cabinetry, and a large island ideal for gathering with family and friends. Function meets form with a cleverly designed mudroom/laundry/pantry space located just off the 1.5-car garage—drop your groceries, kick off your shoes, and transition into the main living area with ease. The primary suite is a true retreat, offering direct access to the deck where you can unwind and take in peaceful views of the natural landscape. A generous walk-in closet and a spa-inspired ensuite with double vanity and a stand-up shower (with optional tub surround) complete the space. Two additional bedrooms offer flexibility; use one as a guest room and the other, as a bright and inviting home office or den. Situated in a quiet, natural setting yet just minutes to all the amenities of the city, The Ridgewood provides the perfect balance of serenity and convenience. Choose from a curated selection of cabinet, flooring, tile, and exterior finishes to truly make this home your own. Don’t miss your chance to experience refined, one-level living in beautiful Indigo Shores. This is luxury, simplified.
Property Details
Interior
Features
Main Floor Floor
Bedroom
14' x 12'7Bedroom
15'5 x 10'11Primary Bedroom
14' x 13'Ensuite Bath 1
12' x 5'8Exterior
Parking
Garage spaces 1.5
Garage type -
Other parking spaces 0
Total parking spaces 1.5
Property History
 1
1



