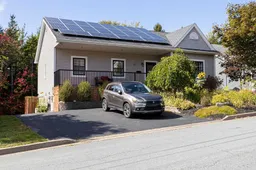Welcome to beautiful 40 Tenon Drive, in popular Millwood Subdivision! Not only does this home offer so much but so does the community, with quick access to playgrounds, tennis and basketball courts, walking trails, schools and public transit! The many upgrades include solar panels, that will heat your whole home for SO much less than traditional heating, offering cooling in the summer and warmth in the winter months! You will be welcomed with a spacious entry, large double closet while open to the kitchen, living, dining and bonus bright sunroom with patio doors to beautiful patio! Kitchen has been updated and offers large center island, lots of cabinet and counter space with beautiful backsplash! Primary bedroom offers access to large updated main bathroom and a huge walk in closet with convenient built in storage! Main level also features a spacious second bedroom with large double closet. The lower level offers, 3rd bedroom, office room, 2nd full bathroom and separate laundry room. Family room features large windows for bright open space with wet bar!! The unique mudroom offers so many uses plus access to your backyard oasis! Large deck, treed view with access to attached garage, walk to your gazebo and enjoy a treehouse like setting to relax, listen to the brook or warm up with propane fireplace! This home has so many unique features it is a must to view! Schedule your viewing today and check out the v-tour link for many more photos and features!!
Inclusions: Stove, Dishwasher, Dryer, Washer, Range Hood, Refrigerator
 50
50


