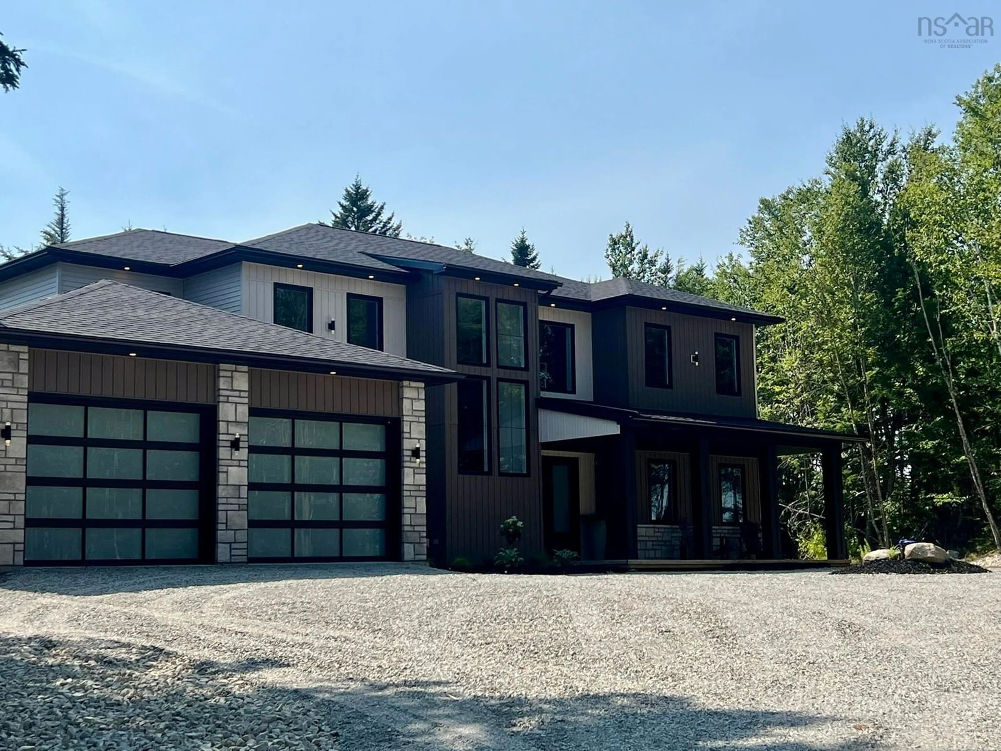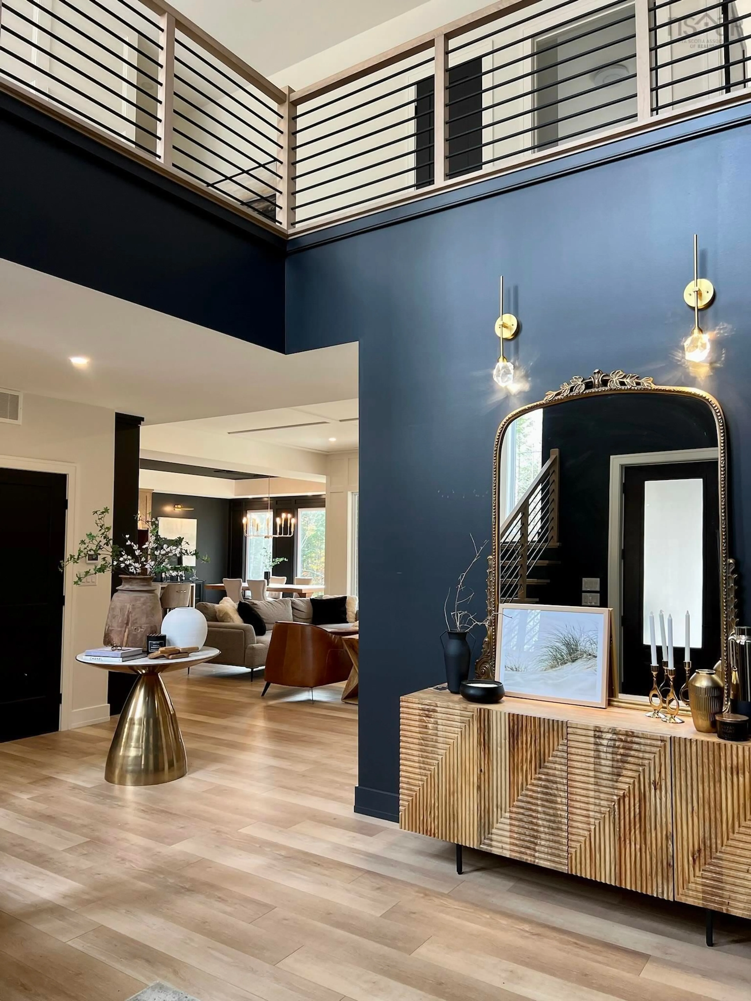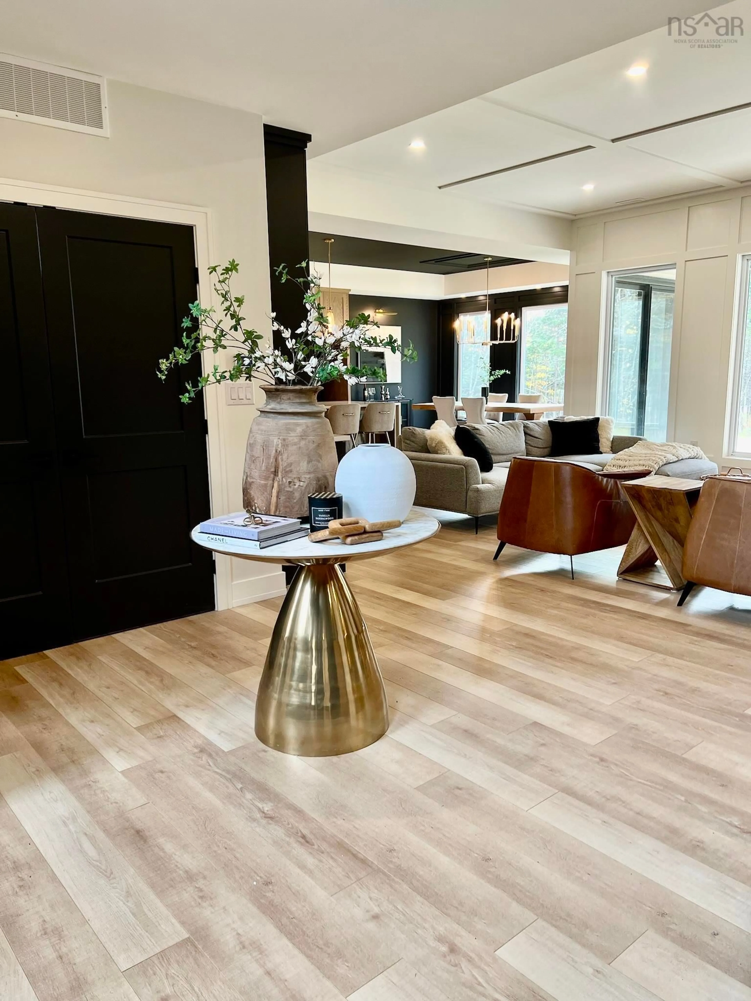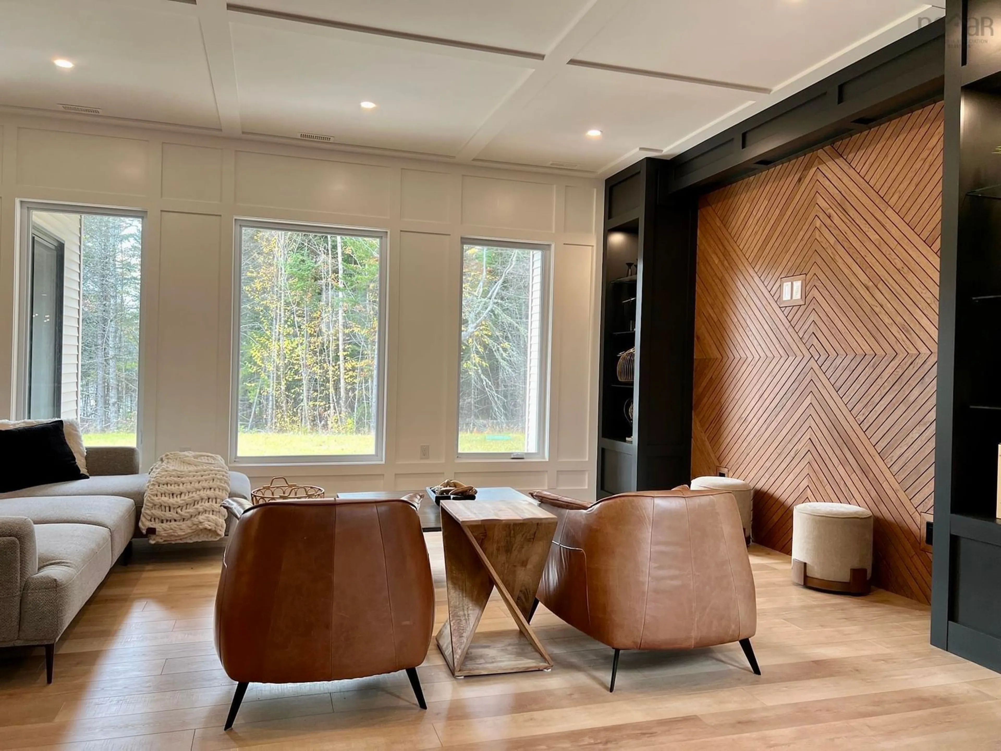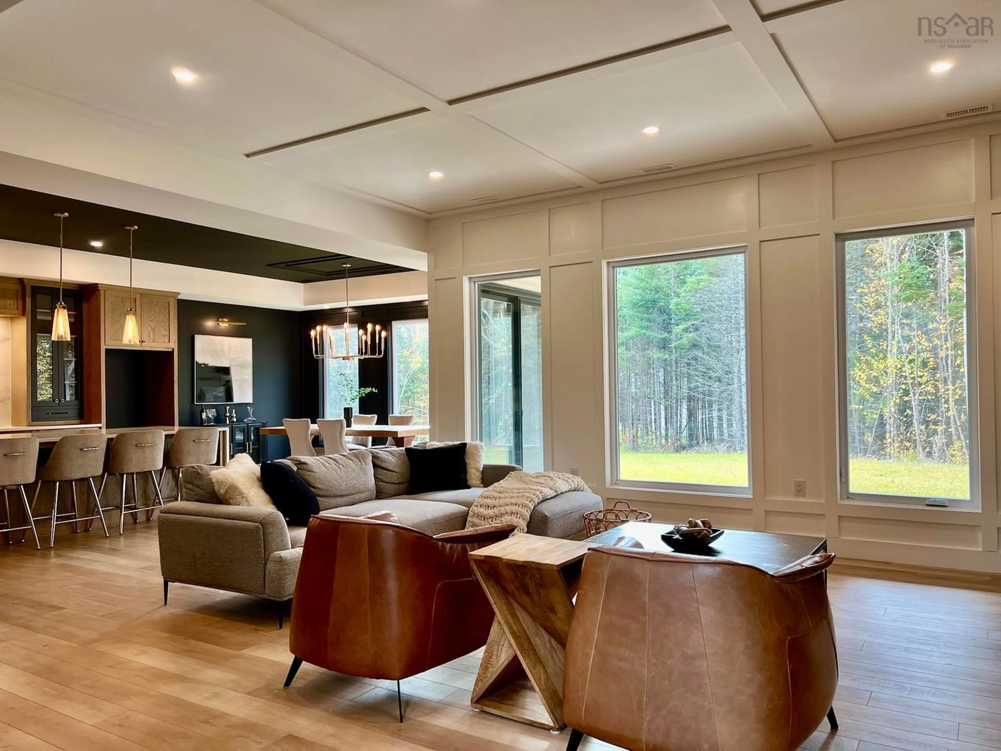Sold conditionally
98 days on Market
39 Nightshade Lane, Middle Sackville, Nova Scotia B4E 0T4
•
•
•
•
Sold for $···,···
•
•
•
•
Contact us about this property
Highlights
Days on marketSold
Estimated valueThis is the price Wahi expects this property to sell for.
The calculation is powered by our Instant Home Value Estimate, which uses current market and property price trends to estimate your home’s value with a 90% accuracy rate.Not available
Price/Sqft$354/sqft
Monthly cost
Open Calculator
Description
Property Details
Interior
Features
Heating: Heat Pump
Cooling: Ducted Cooling
Exterior
Features
Patio: Deck
Parking
Garage spaces 2
Garage type -
Other parking spaces 2
Total parking spaces 4
Property History
Oct 24, 2025
ListedActive
$1,659,900
98 days on market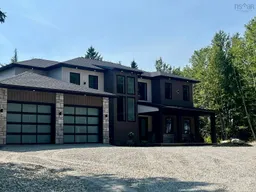 46Listing by nsar®
46Listing by nsar®
 46
46Login required
Expired
Login required
Listed
$•••,•••
Stayed --264 days on market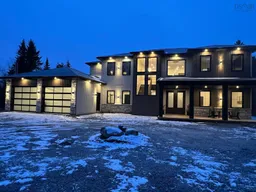 Listing by nsar®
Listing by nsar®

Login required
Expired
Login required
Listed
$•••,•••
Stayed --270 days on market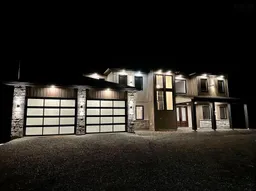 Listing by nsar®
Listing by nsar®

Property listed by Keller Williams Select Realty, Brokerage

Interested in this property?Get in touch to get the inside scoop.
