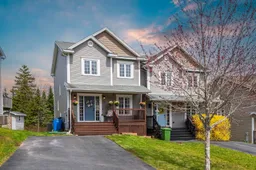Welcome to 31 Avebury Court, a freshly painted, move-in ready home offering modern comfort and thoughtful upgrades. This beautifully maintained 4-bedroom, 2.5-bathroom property features elegant pot lights, stylish light fixtures, and upgraded light switches and door handles throughout. Step into the modern kitchen where you’ll find a large island with a stunning quartz countertop, stainless steel appliances, and a sleek tile backsplash — perfect for both cooking and entertaining. Hardwood floors flow through the main level, which also includes a convenient half bath. Upstairs, you'll discover three generously sized bedrooms, a spacious main bathroom, and a laundry room for added convenience. The fully finished basement offers even more living space, featuring a large rec room, a fourth bedroom, a full bathroom, and a walkout to the landscaped backyard — a great space for relaxing or for pets to enjoy. Stay comfortable year-round with the fully ducted heat pump providing efficient heating and cooling. Plus, enjoy peace of mind with the energy-efficient R2000 certification and a brand-new front door installed in October 2024. Don’t miss your chance to own this beautifully upgraded home in a sought-after neighborhood. Book your viewing today!
Inclusions: Dryer, Washer
 42
42


