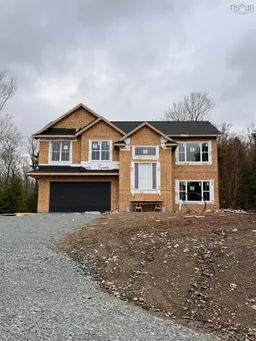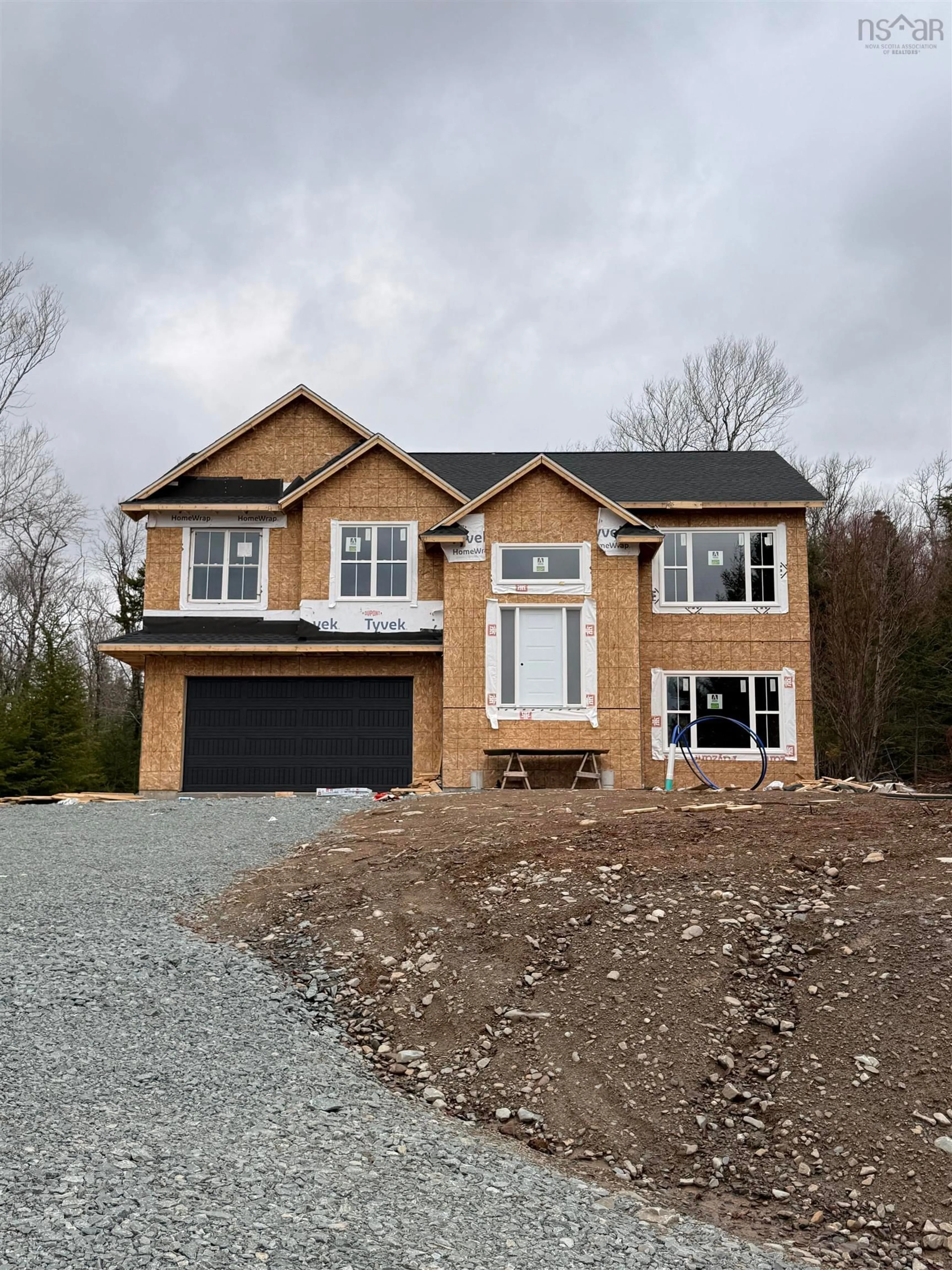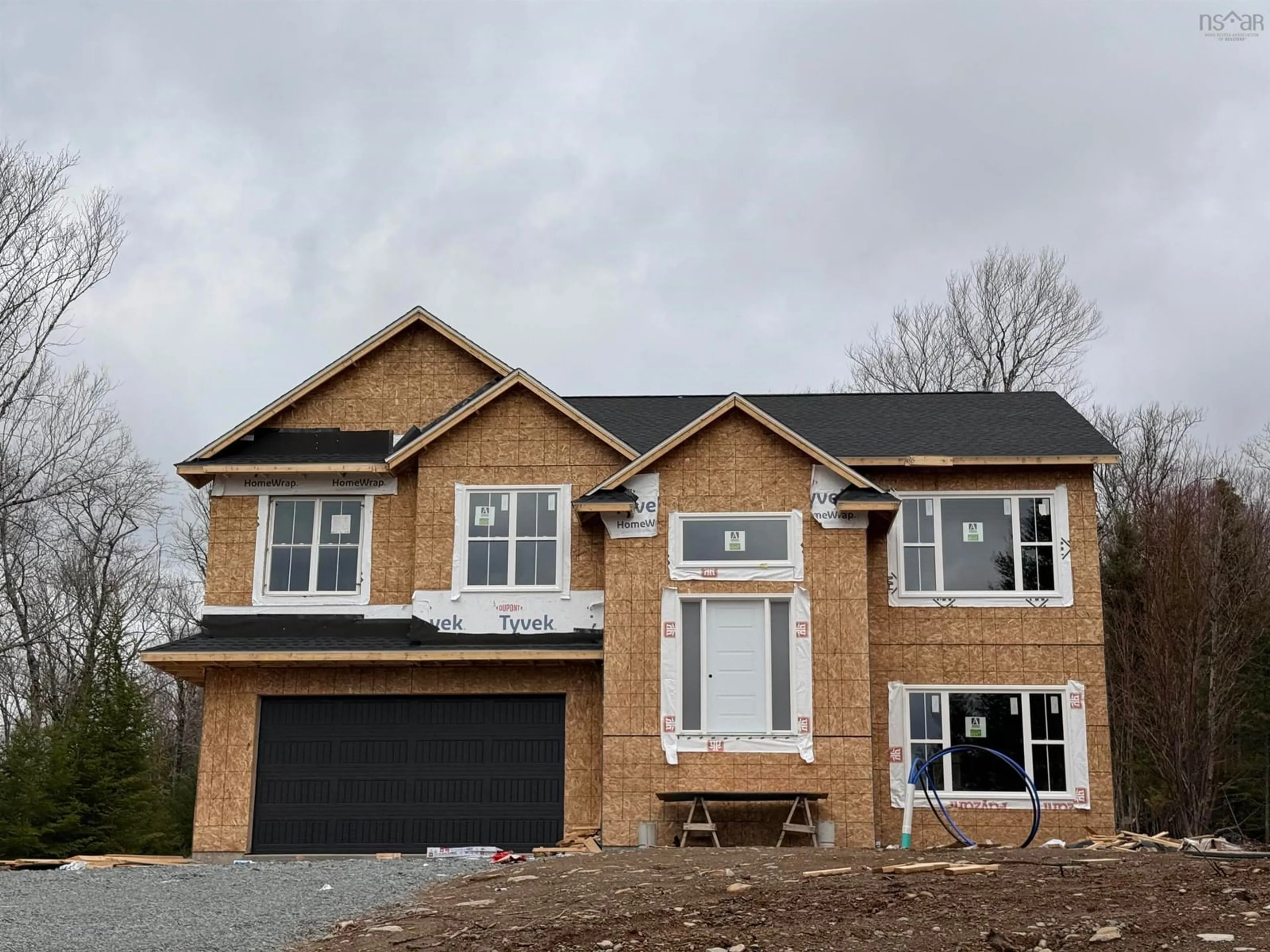305 Bondi Dr #Lot 5048, Middle Sackville, Nova Scotia B4E 0W3
Contact us about this property
Highlights
Estimated valueThis is the price Wahi expects this property to sell for.
The calculation is powered by our Instant Home Value Estimate, which uses current market and property price trends to estimate your home’s value with a 90% accuracy rate.Not available
Price/Sqft$342/sqft
Monthly cost
Open Calculator
Description
Marchand Homes presents The Dann, an executive 2,485 sq. ft. split-entry home located in the highly sought-after community of Indigo Shores. Set on a 1.4-acre lot with beautiful sunset views, this home is currently under construction with an anticipated completion of Spring/Summer 2026. Thoughtfully designed and loaded with upgrades, this home features 9 ft ceilings on both levels, quartz countertops, a fully ducted heat pump system, a corner pantry, and quality finishes throughout. The main level offers open-concept living with a bright living room, dining room with sliding doors to the back deck, and a stunning kitchen complete with a 4x8 island, cabinets to the ceiling, kitchen backsplash, and a corner pantry. This level also includes the spacious primary suite with a walk-in closet and a beautifully appointed ensuite featuring a double vanity and tiled shower. Two additional bedrooms and a second full bathroom complete the main level. The lower level provides exceptional additional living space, offering a large rec room, a fourth bedroom, a third full bathroom, a dedicated laundry room with a folding counter, and a mudroom with closet space and custom lockers. This level also provides access to the heated double garage. Located in the heart of Middle Sackville, Indigo Shores is a vibrant and fast-growing community known for its peaceful setting, large lots, and year-round lake access — enjoy skating and hockey in the winter, and swimming, kayaking, and fishing all summer long.
Property Details
Interior
Features
Main Floor Floor
Kitchen
12'.11 x 16' 50Dining Room
9'.4 x 16' 50Living Room
14'.11 x 16' 50Primary Bedroom
14'.10 x 14'.9 50Exterior
Features
Parking
Garage spaces 1
Garage type -
Other parking spaces 2
Total parking spaces 3
Property History
 2
2



