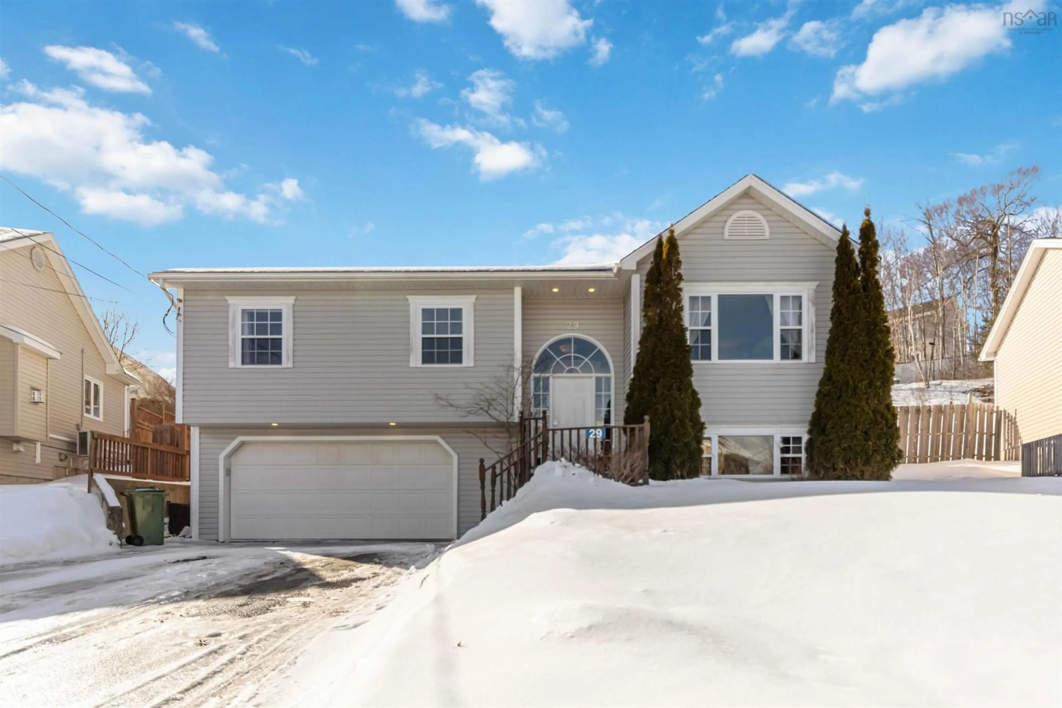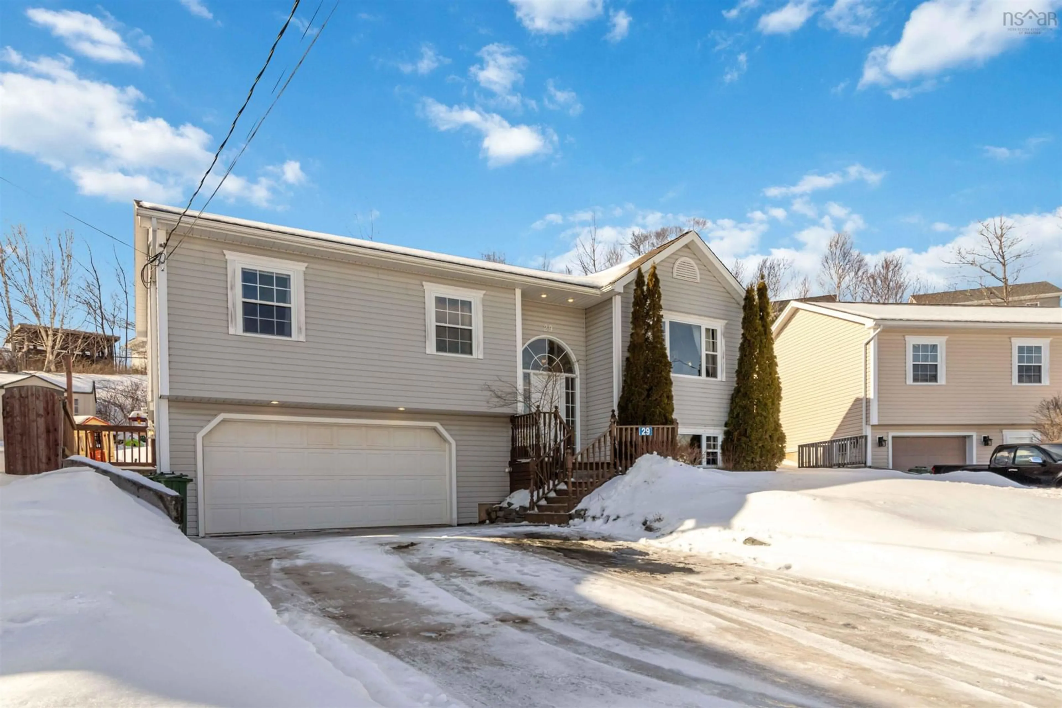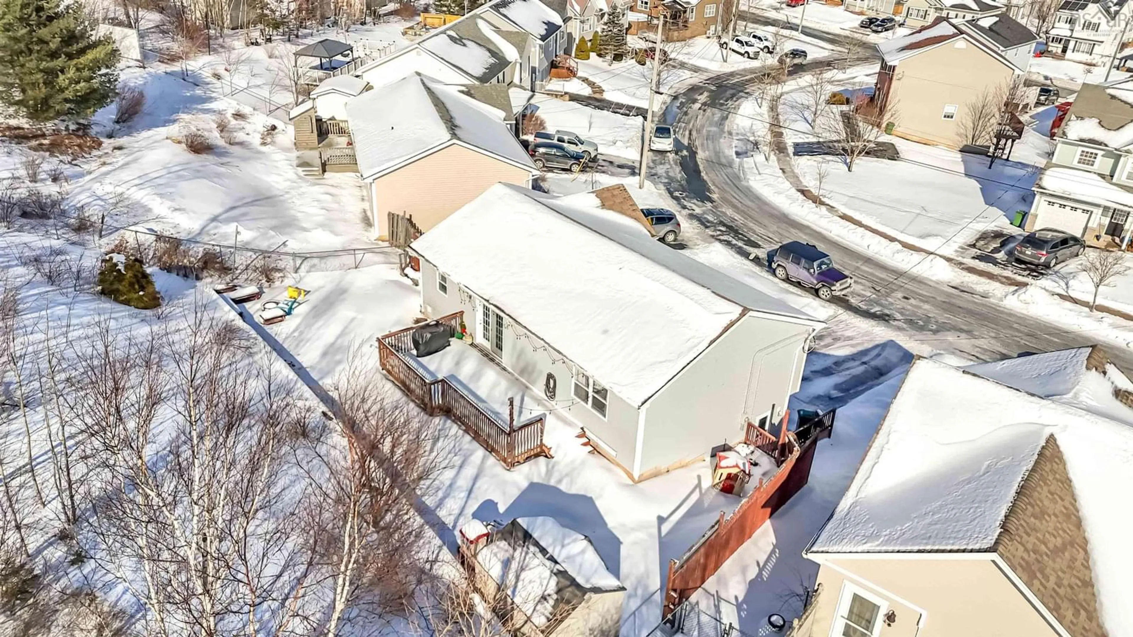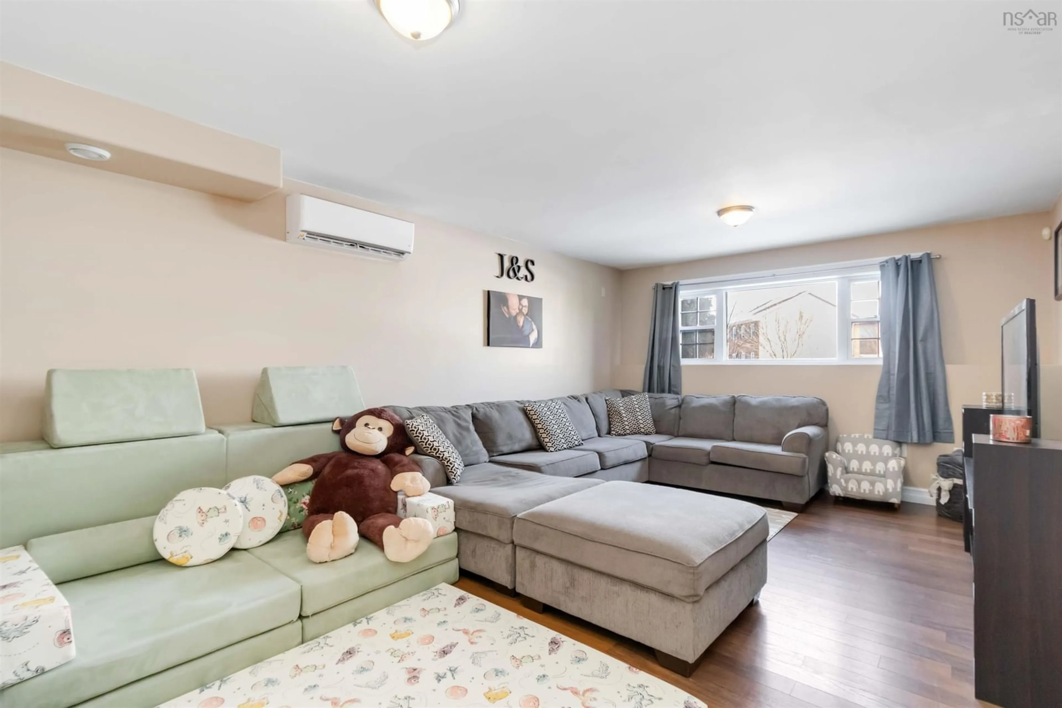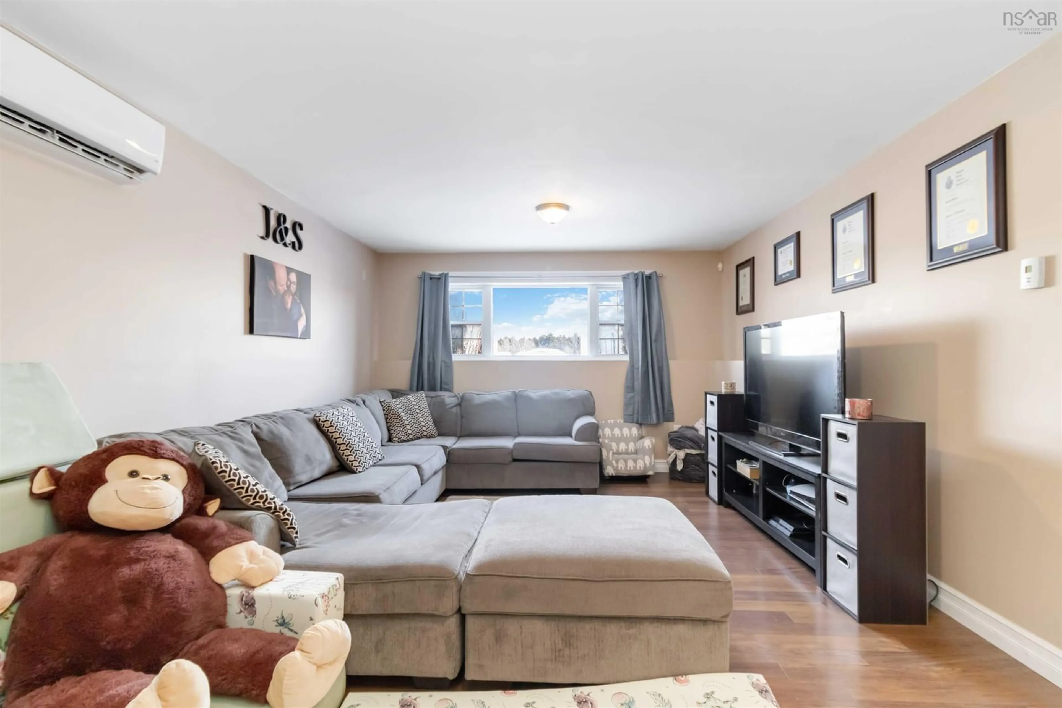Sold conditionally
1 year on Market
29 Sawmill Cres, Middle Sackville, Nova Scotia B4E 3M7
•
•
•
•
Sold for $···,···
•
•
•
•
Contact us about this property
Highlights
Days on marketSold
Estimated valueThis is the price Wahi expects this property to sell for.
The calculation is powered by our Instant Home Value Estimate, which uses current market and property price trends to estimate your home’s value with a 90% accuracy rate.Not available
Price/Sqft$246/sqft
Monthly cost
Open Calculator
Description
Property Details
Interior
Features
Heating: Electric, Fireplace(s), Ductless, Hot Water, In Floor
Central Vacuum
Cooling: Ductless
Basement: Full
Exterior
Features
Patio: Patio
Parking
Garage spaces 2
Garage type -
Other parking spaces 2
Total parking spaces 4
Property History
Feb 18, 2025
ListedActive
$499,900
1 year on market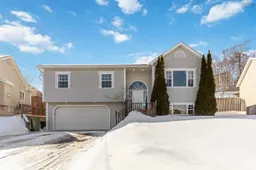 29Listing by nsar®
29Listing by nsar®
 29
29Property listed by Exit Realty Metro, Brokerage

Interested in this property?Get in touch to get the inside scoop.
