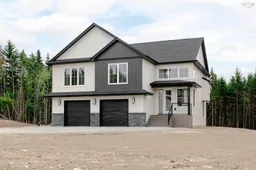A fresh take on timeless living in sought-after Indigo Shores. Crafted by Highgate Homes, this classic design has been reimagined for today's lifestyle. It's light-filled, balanced, and a true testament to Highgate's meticulous craftsmanship and thoughtful composition. Step inside and the foyer and main living area are wide open in a sweep of natural light. High ceilings, clean lines, and an open flow set the tone. A statement propane fireplace brings warmth and character, while 8' doors open to the deck, creating a seamless flow between inside and outside living. The kitchen is as inspiring as it is functional: quartz countertops throughout, carefully curated fixtures and finishes, a striking island at its centre, and a full functional walk-in pantry that keeps everything beautifully within reach. The primary suite is your own corner of calm, with a generous walk-in closet and a five-piece ensuite designed for both ease and indulgence. Three additional bedrooms and two more bathrooms ensure comfort and flexibility for family and guests. On the lower level, 9' ceilings and a walkout design create a bright, airy rec room that adapts seamlessly to your hobbies and lifestyle. The everyday details are elevated here: a mudroom with custom organizers, conveniently leading to the double garage, a thoughtfully planned laundry area, and the quiet efficiency of a ducted heating and cooling system. Set on a generous lot in one of HRM's most coveted communities, this stunning home is both fresh and enduring - crafted to inspire peace, connection, and comfort for years to come. Ready for you to call home! Book your private showing today.
 37
37


