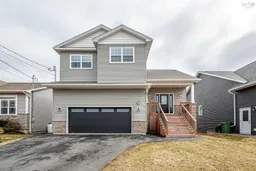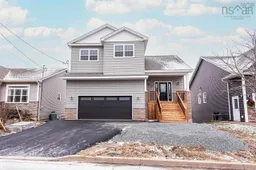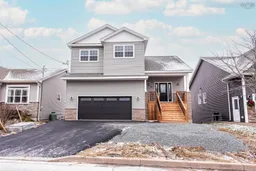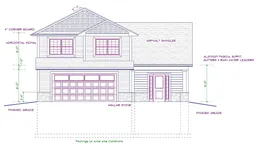This 3.5 years new detached house is located in a quiet and friendly neighborhood. It offers 9 feet ceiling both in main floor and in basement. In main floor, there is a sunny and sunset view living room and lavish kitchen with quartz countertop, center island, and ceiling-high kitchen cabinets. The kitchen opens to the bright dining room with access to the large back deck. The upper level has a grand primary suite, featuring plenty of closet space and En-Suite with double vanities. Two more good sized bedrooms, a full bathroom and laundry complete this level. The walk-out basement offers an incredible bonus space! Featuring spacious in-law suite with a large rec room, a fourth bedroom, full bathroom,and a full kitchen equipped with a refrigerator,stovetop, and range hood - the perfect space for extended guests or the in-laws. The entire house is carpet free.Ducted heat pump offers efficient heating in winter and cooling in summer, plus a built-in double garage to protect from the winter cold. Quick commute to daily amenities such as shopping, restaurants, recreation, parks, and lakes.
Inclusions: Electric Cooktop, Stove, Dishwasher, Dryer - Electric, Washer, Refrigerator
 44
44





