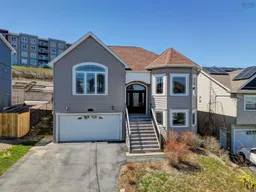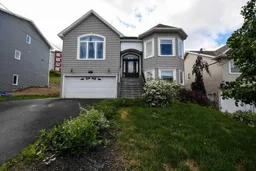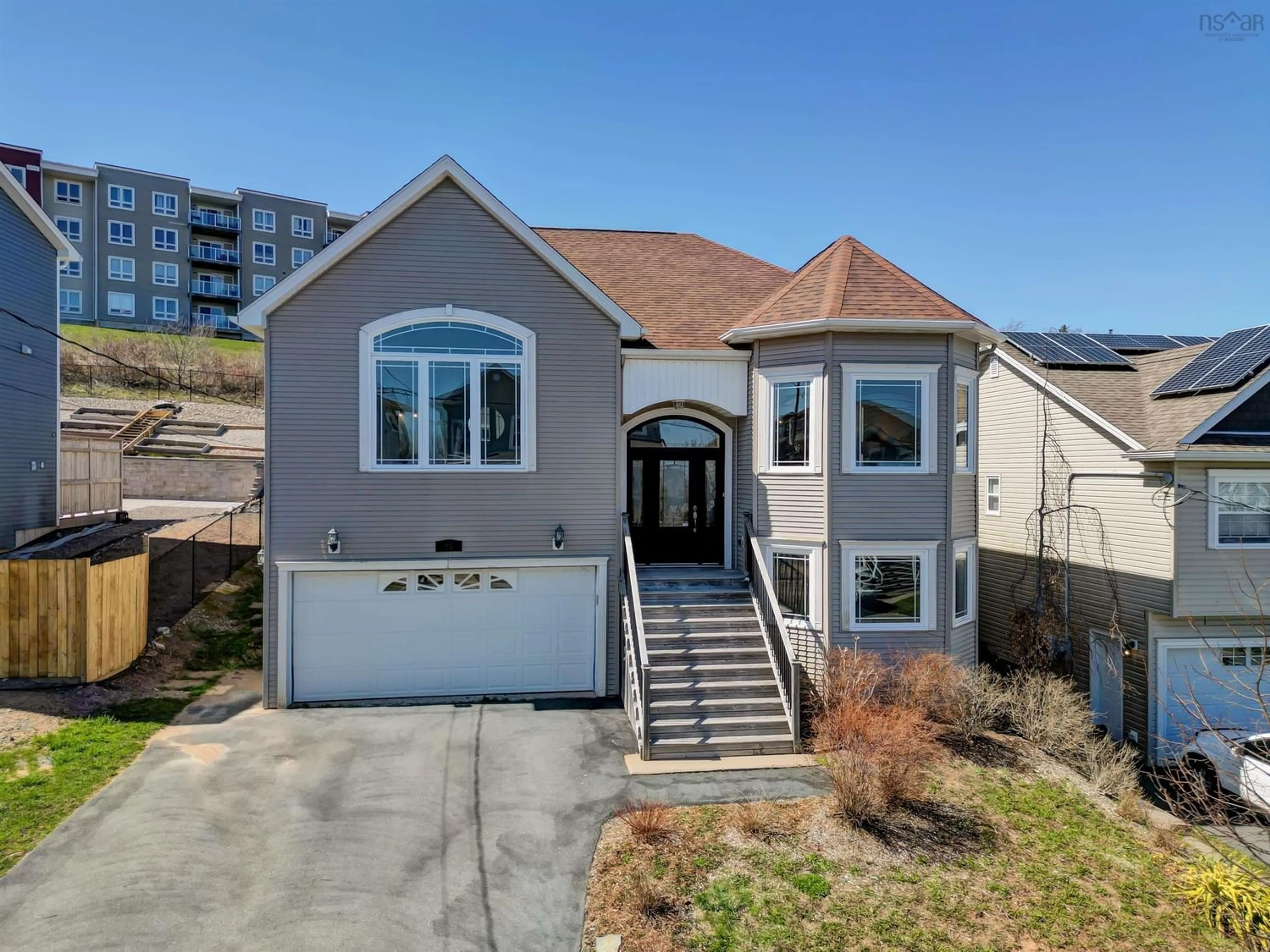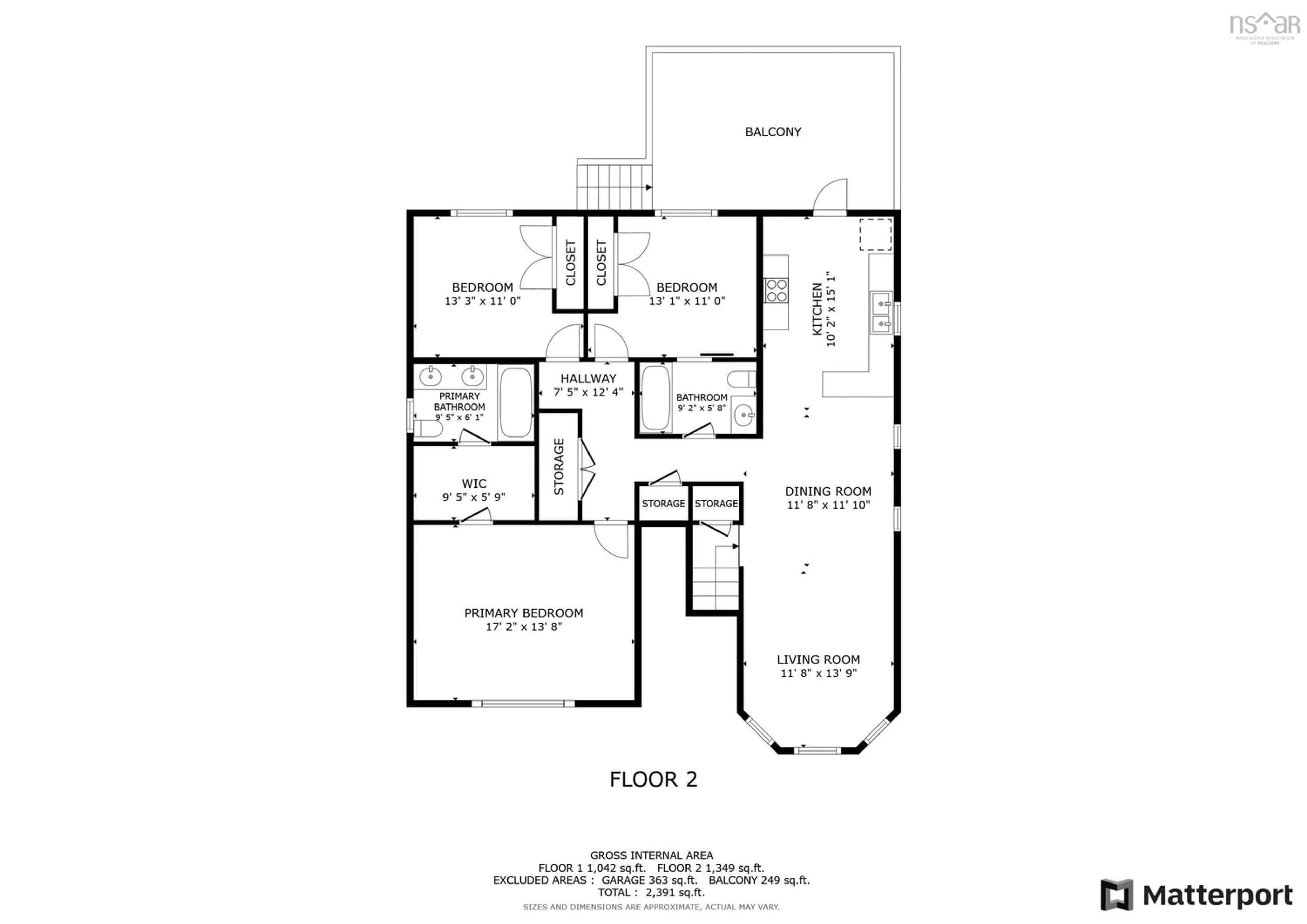25 Hanwell Dr, Middle Sackville, Nova Scotia B4E 0H6
Contact us about this property
Highlights
Estimated ValueThis is the price Wahi expects this property to sell for.
The calculation is powered by our Instant Home Value Estimate, which uses current market and property price trends to estimate your home’s value with a 90% accuracy rate.$643,000*
Price/Sqft$254/sqft
Days On Market23 days
Est. Mortgage$2,684/mth
Tax Amount ()-
Description
Fall in love with 25 Hanwell Drive, located in Sunset Ridge subdivision, Middle Sackville! This executive split entry home is bursting with features, from the wonderful natural light throughout, to the cathedral ceiling in the main bedroom, to the ducted heat pump, and to the excellent layout on both levels. Upstairs, you’ll enjoy an open concept living room / dining room / kitchen with ample living and storage space. The light bounces off the freshly-painted walls, and the kitchen features all stainless steel appliances and easy access to the back deck. The main bedroom is a show-stopper with its large footprint, huge windows, and cathedral ceiling, complimented by a generous walk-through closet and 4-piece ensuite. The remaining 2 upstairs bedrooms on this level generous in size and feature double closets. Don’t forget the laundry—conveniently located off the hallway between the bedrooms. Downstairs, you’ll love the high ceilings in the spacious rec room, 4th bedroom, and full bathroom. The built-in double garage provides ample storage to meet your needs. Of course, heating and cooling are provided throughout the home via the ducted heat pump system (electric backup). A double driveway, low-maintenance back yard, and large shed complete the property. There's easy access to the highway and transit, and there's a playground across the street. Don’t wait to view!
Property Details
Interior
Features
Lower Level Floor
Utility
5'.6 x 15'Rec Room
29'.4 x 14'.10Bath 2
Bedroom
11'.5 x 14'.3Exterior
Features
Parking
Garage spaces 2
Garage type -
Other parking spaces 2
Total parking spaces 4
Property History
 39
39 29
29



