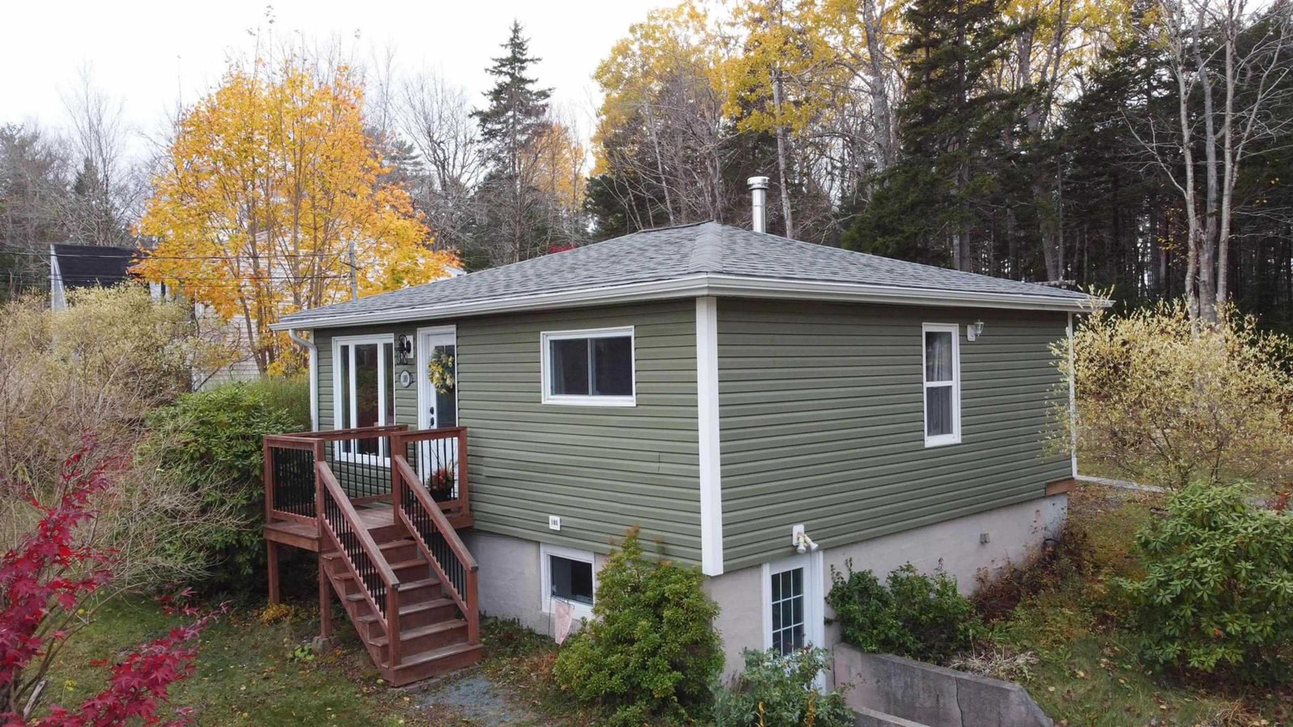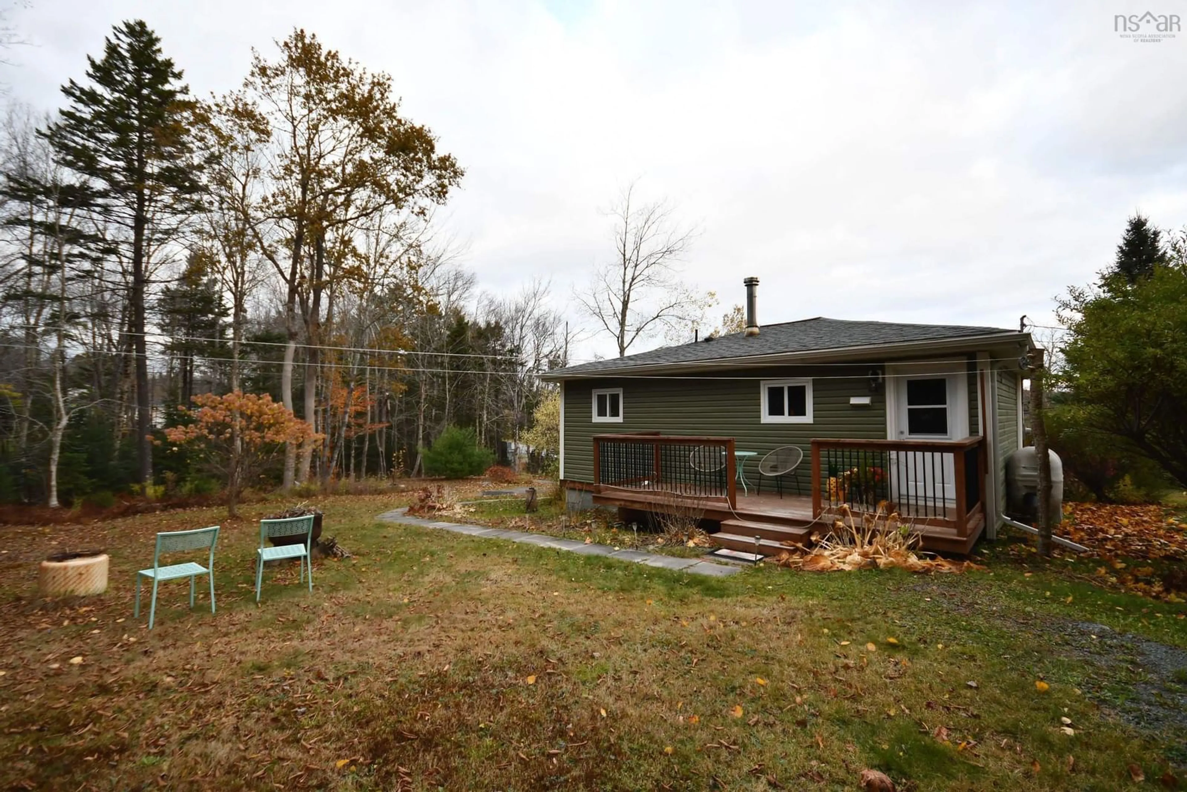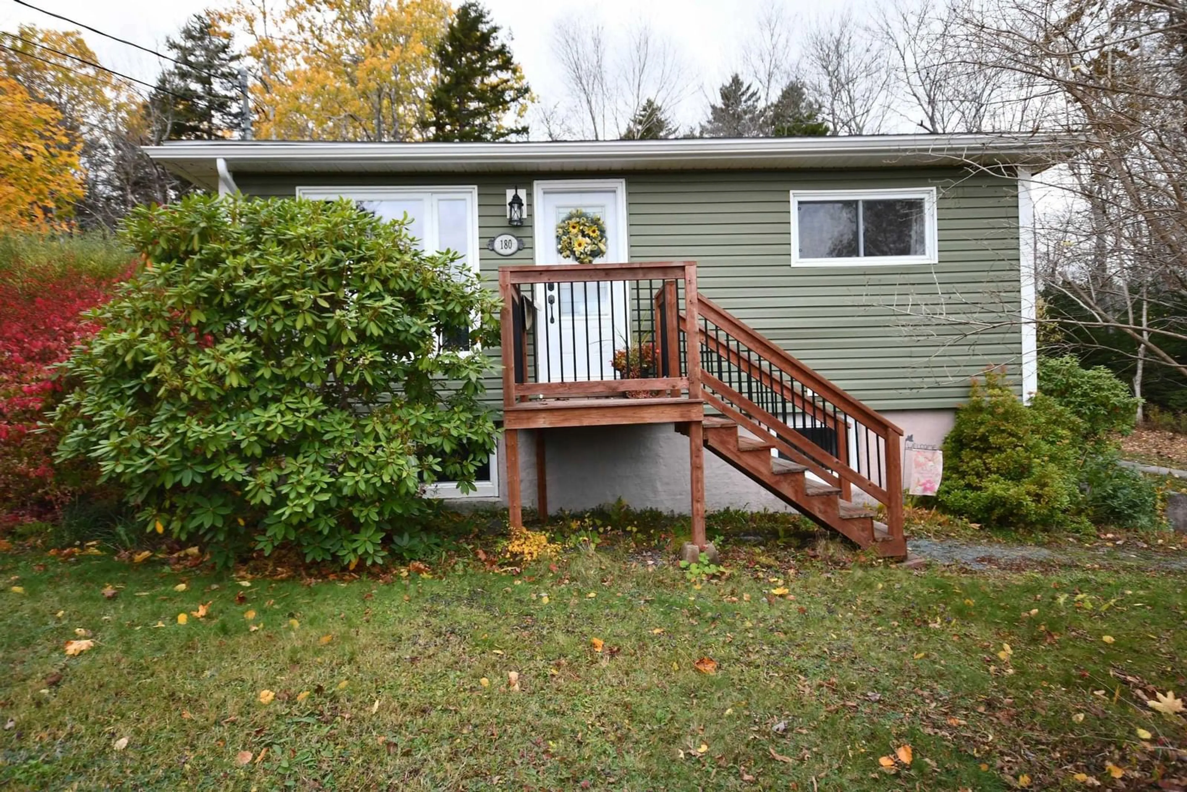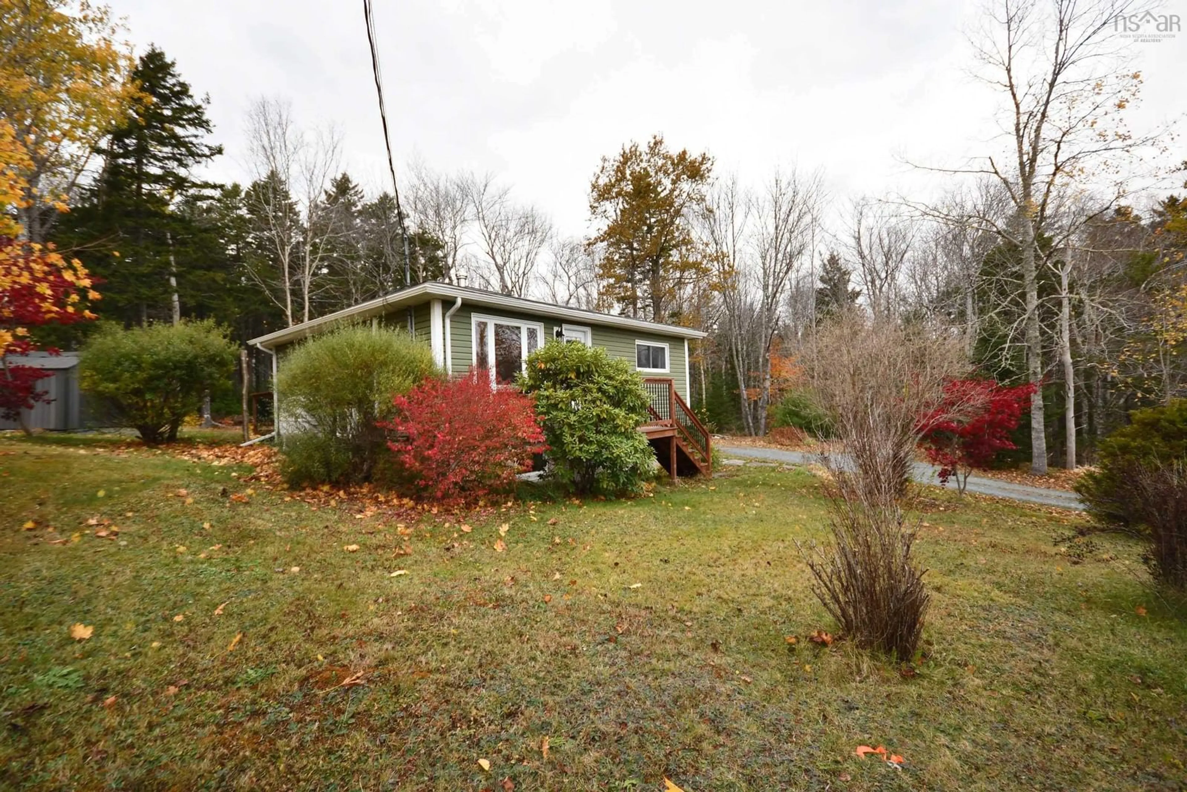180 Lakeview Ave, Middle Sackville, Nova Scotia B4E 3B5
Contact us about this property
Highlights
Estimated valueThis is the price Wahi expects this property to sell for.
The calculation is powered by our Instant Home Value Estimate, which uses current market and property price trends to estimate your home’s value with a 90% accuracy rate.Not available
Price/Sqft$323/sqft
Monthly cost
Open Calculator
Description
Weather your starting out, starting over, or perhaps considering downsizing, this beautiful bungalow has everything you are looking for. Located on a 10,000.00 square foot private oasis and positioned high on a hill providing fabulous lake views, this house is surrounded by mature trees and a babbling brook which will help you unwind after a day of hustle and bustle. Bright and Sunny space awaits you with a generous size main floor and a great living room that is home for entertaining. The kitchen with its walk-out to a private back deck will have you hosting long awaited get togethers. This house is deceiving from the street as the lower level hosts a rec. room, a separate sitting room, a 3-piece bath, and a room that has been configured as a second bedroom, (window may not meet egress), depending on what your life demands, it could also be a peaceful office space, an exercise room, or just a get away from the day to day. The walk-out to a huge driveway which provides ample parking for everyone. The home has been upgraded and maintained with many upgrades over recent years, roof shingles, siding, front and back decks, new kitchen cabinets, just to name a few. The neighborhood itself is home to so many amenities. A Rec. center is just a few kilometers down the street as is a public beach. A family friendly environment for your family and fur babies…come have a look, you won't be disappointed.
Property Details
Interior
Features
Lower Level Floor
Bath 1
5' x 4'.7Den/Office
10'.3 x 8'Laundry
10'.8 x 6'.9Rec Room
11' x 10'.3Property History
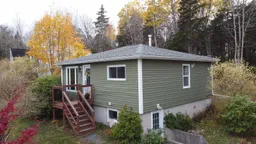 49
49
