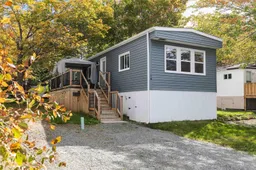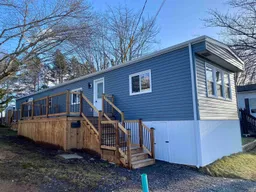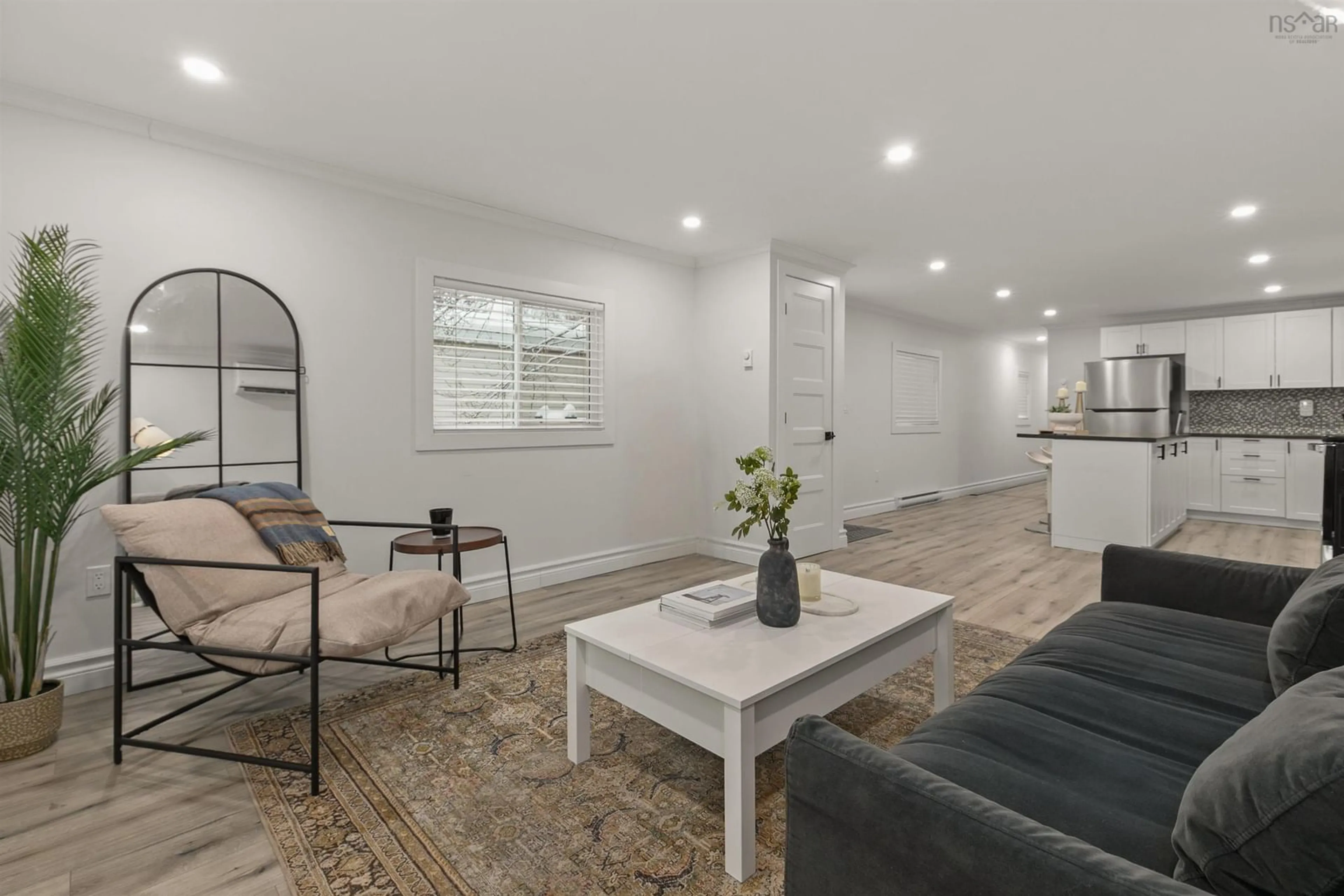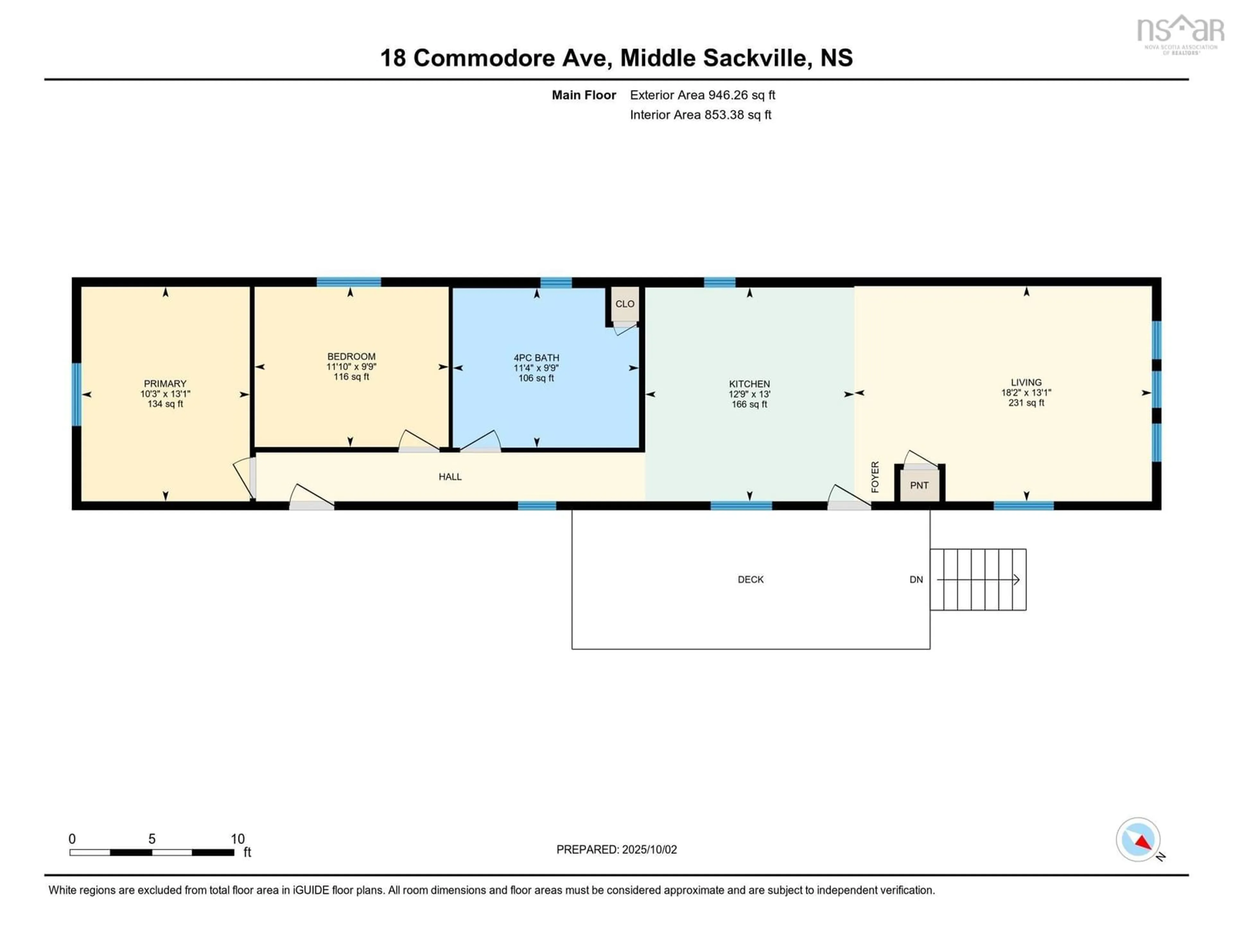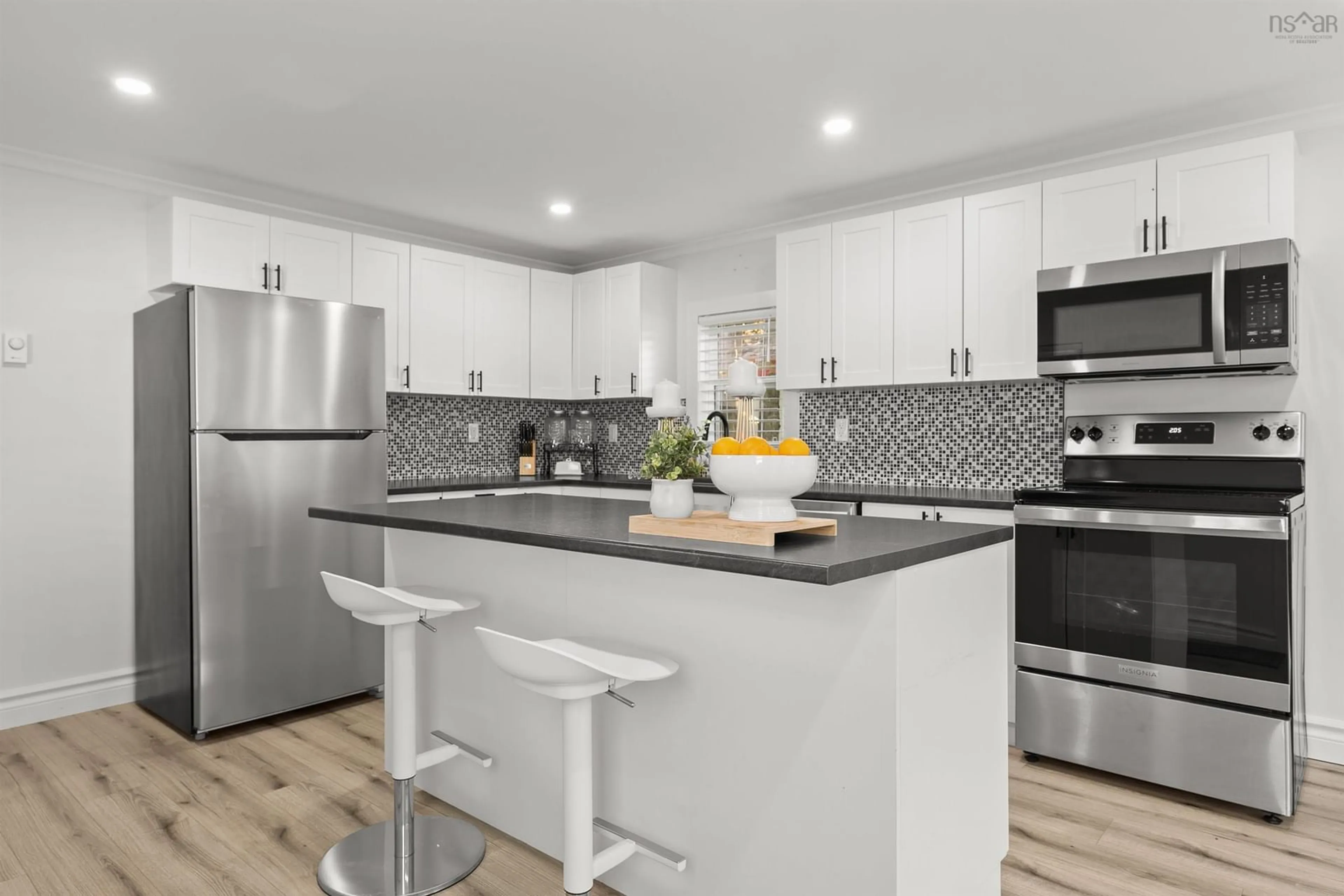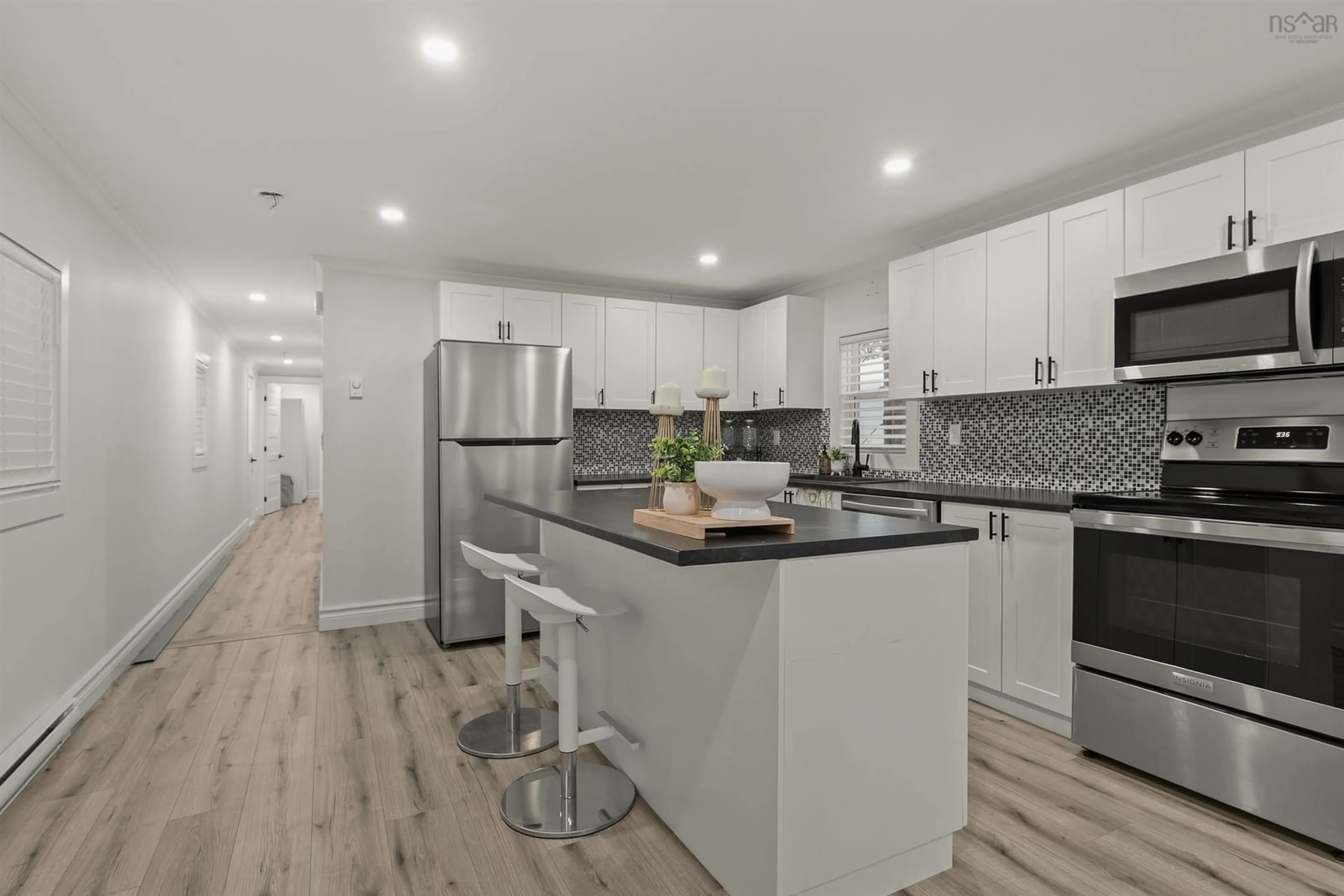18 Commodore Ave, Middle Sackville, Nova Scotia B4E 3B2
Contact us about this property
Highlights
Estimated valueThis is the price Wahi expects this property to sell for.
The calculation is powered by our Instant Home Value Estimate, which uses current market and property price trends to estimate your home’s value with a 90% accuracy rate.Not available
Price/Sqft$290/sqft
Monthly cost
Open Calculator
Description
Welcome to 18 Commodore Avenue, a beautifully renovated 2-bedroom, 1-bath home that has been transformed from top to bottom. Featuring recently updated drywall, plywood walls, insulation, all-new windows, siding, and skirting, recessed lighting, newly constructed decks, a new back patio area, and ductless heat pump, this property is designed for comfortable and efficient living. The plumbing has been updated, and the electrical system has been completely upgraded with new wiring throughout. To top it all off, the home has just been professionally painted throughout, giving it a clean and refreshed finish. The kitchen boasts updated white cabinets, sleek countertops, and a sizeable island, complemented by stainless steel appliances, including a fridge, stove, dishwasher, and microwave range. The stunning bathroom features a soaker tub with a tiled back wall, a quartz countertop vanity, and a stackable washer/dryer. Enjoy your morning coffee or evening sunsets on the spacious deck, complete with your brand-new gazebo. A recently wired shed adds extra functionality to this exceptional home. With parking for two in front, great neighbours, and a quiet, picturesque, well-managed park surrounding you, this location has it all. Only 20 minutes to Dartmouth, 28 minutes to Halifax, and a mere 5 minutes to all major amenities—what more reason would you need to call 18 Commodore Avenue your next home? See link for virtual tour!
Upcoming Open House
Property Details
Interior
Features
Main Floor Floor
Living Room
13'1 x 18'2Kitchen
13' x 12'9Primary Bedroom
13'1 x 10'3Bedroom
9'9 x 11'10Exterior
Features
Property History
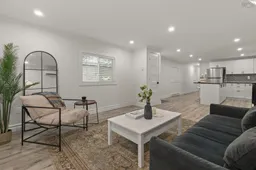 39
39