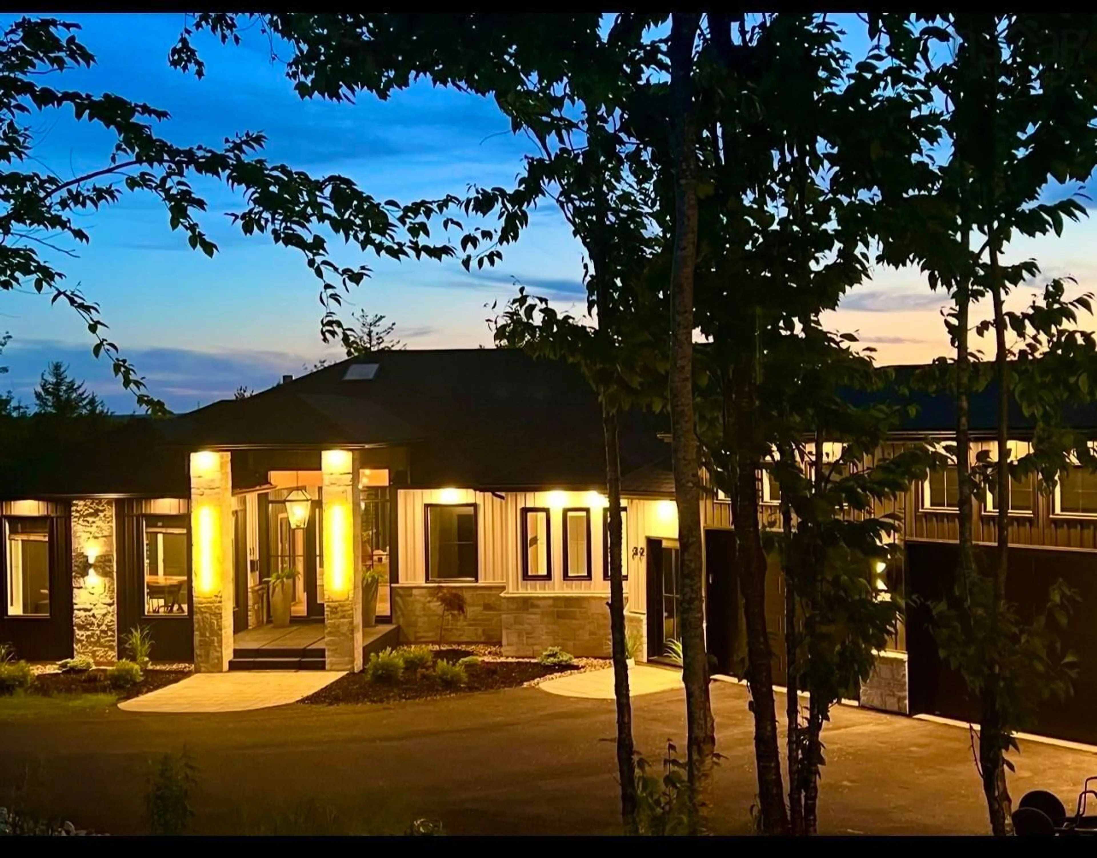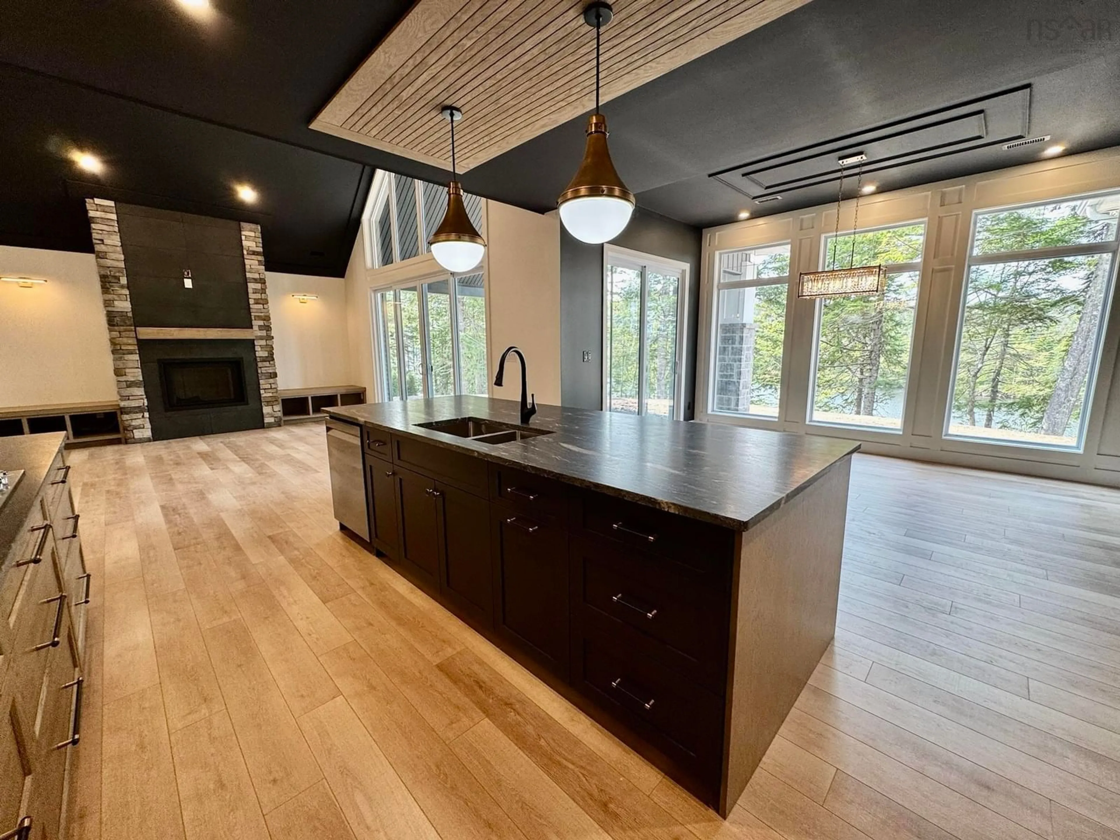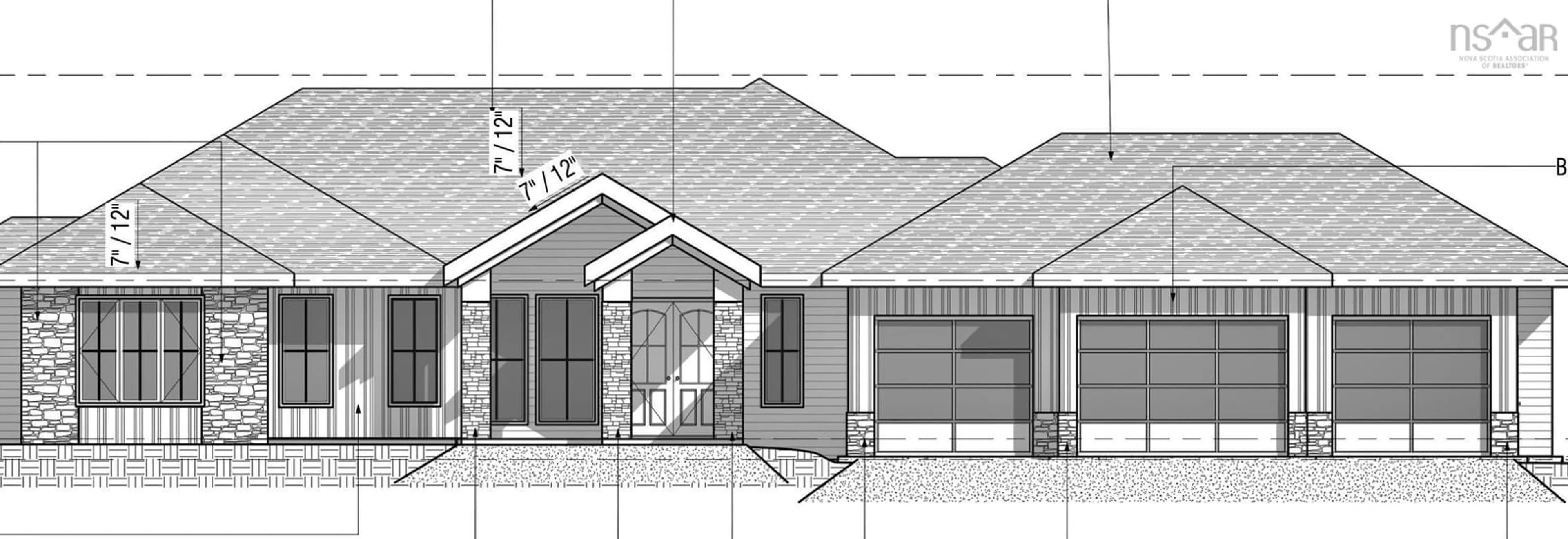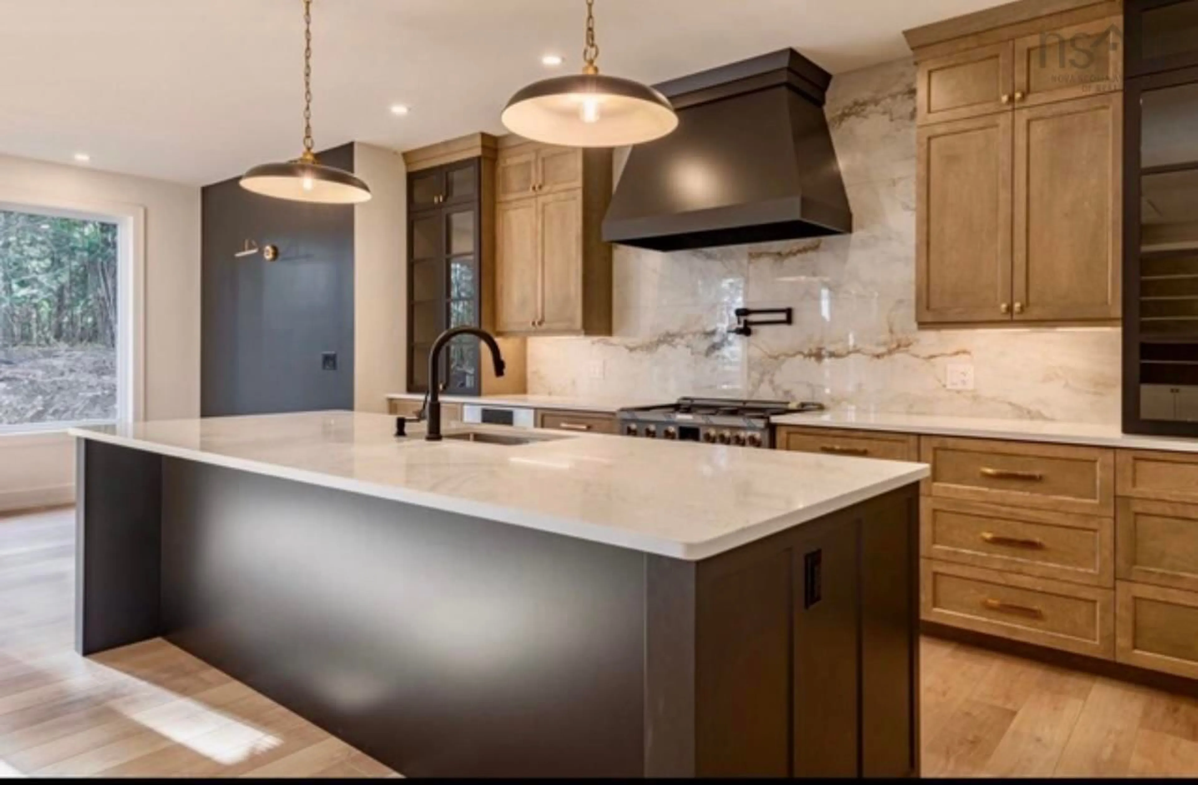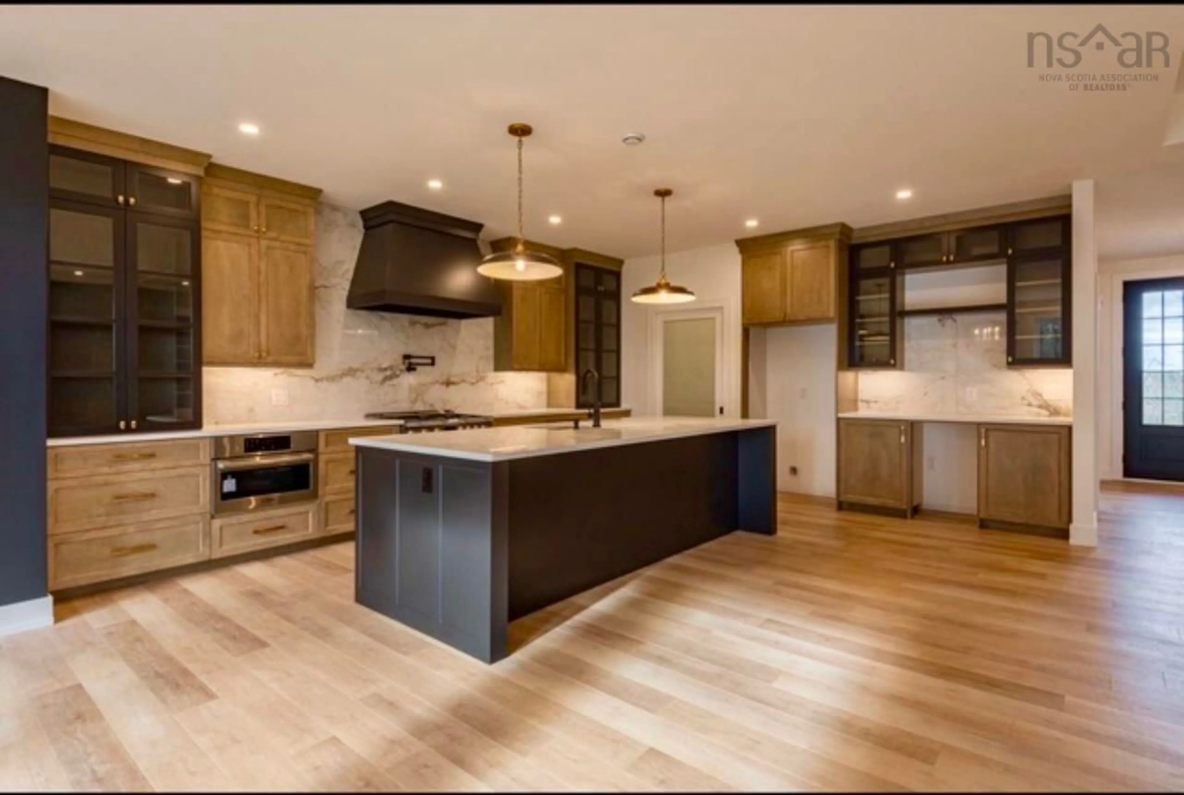834 Belvar Dr, Middle Sackville, Nova Scotia B4B 2S6
Contact us about this property
Highlights
Estimated valueThis is the price Wahi expects this property to sell for.
The calculation is powered by our Instant Home Value Estimate, which uses current market and property price trends to estimate your home’s value with a 90% accuracy rate.Not available
Price/Sqft$403/sqft
Monthly cost
Open Calculator
Description
Imagine starting every day in a stunning home designed around your life style needs...Wake up to the serene sounds of nature, looking out to the beautiful vistas through your huge expanse of windows facing your private yard. Your beautifully detailed custom shower provides the perfect invigorating aromas tingling your senses until the smell of fresh brewed coffee takes over...your coffee station is well stocked & ready! Enjoy your seasonally changing vistas from every beautiful space in your great room with soaring ceiling, well appointed kitchen with huge pantry, spacious island with seating, dining space set for a crowd of family & friends, entertaining with the convenience of a separate bar space and of course a great flow to your outdoor space with huge covered patio area, overlooking the perfect pool location...this home truly has it all! Flow, space, highest quality finishes, tech savvy components for work ease & entertainment, recreational & games area, family space, and of course your private spaces for that all important "you time"! One level living at it finest, designed for modern living now and into the future...book yourself time to explore all the options ReDesigns Construction offers in this exquisite life style home as well as other available options! Life is definitely better at the lake...McCabe Lake Estates awaits!*This is a new construction listing & all photos are work completed by ReDesigns Construction in various finished builds to show available finishes*
Property Details
Interior
Features
Main Floor Floor
Bedroom
13 x 12Mud Room
8.10 x 6.6Laundry
8.10 x 9Bath 1
8 x 7.7Exterior
Parking
Garage spaces 3
Garage type -
Other parking spaces 0
Total parking spaces 3
Property History
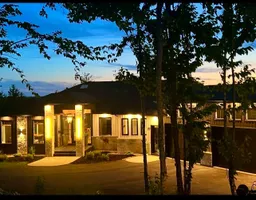 50
50
