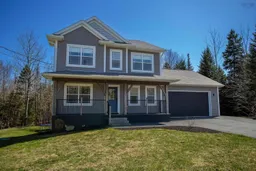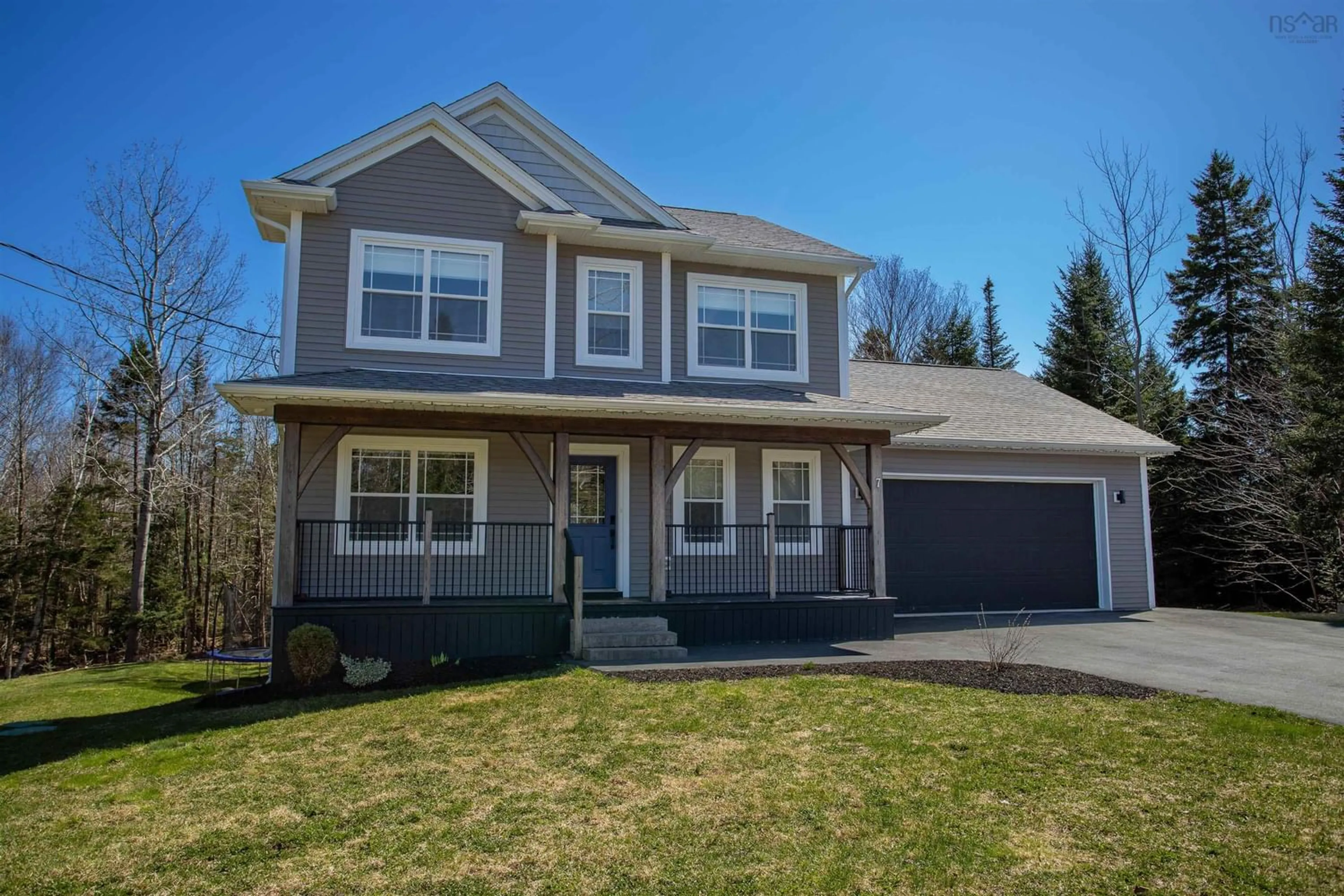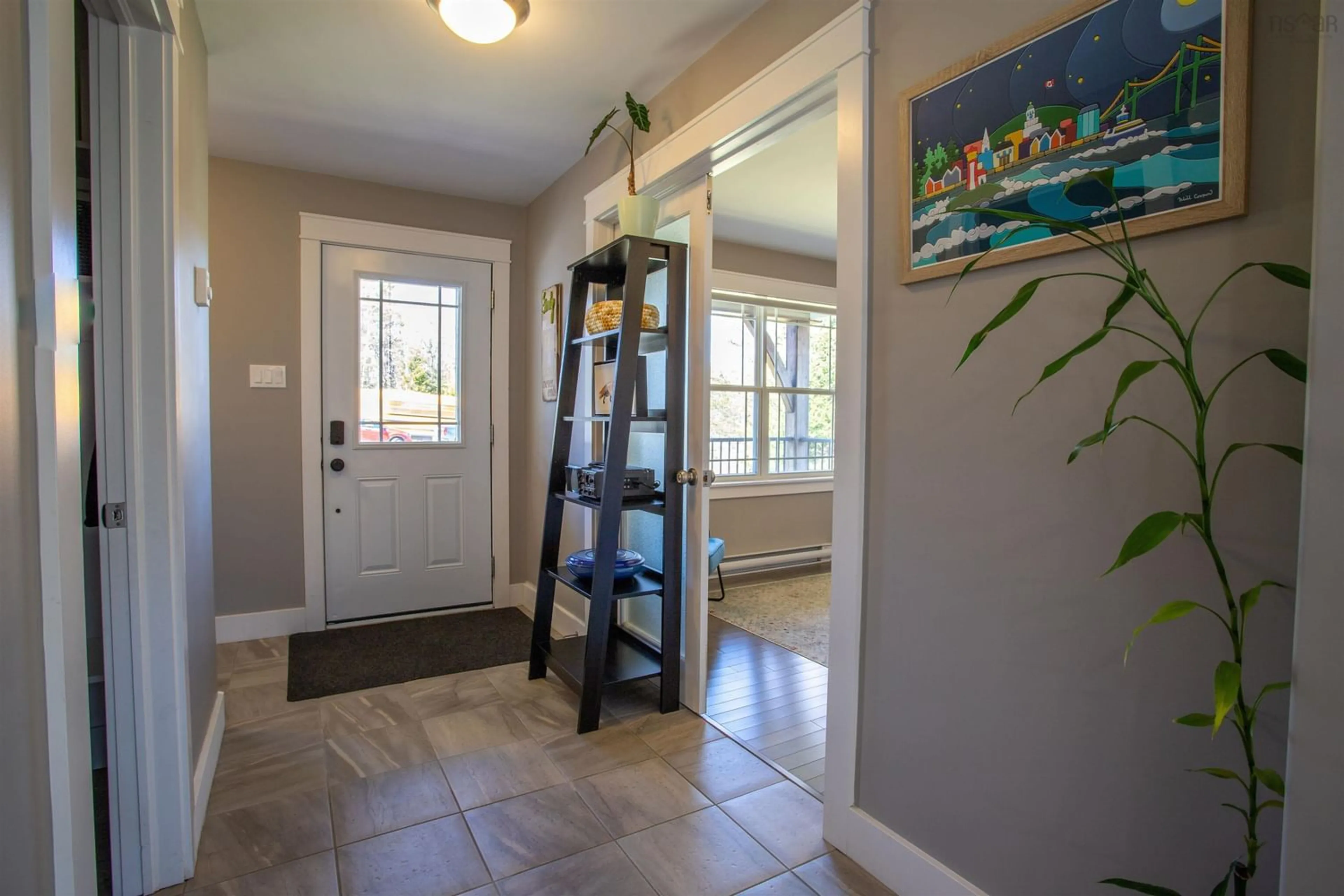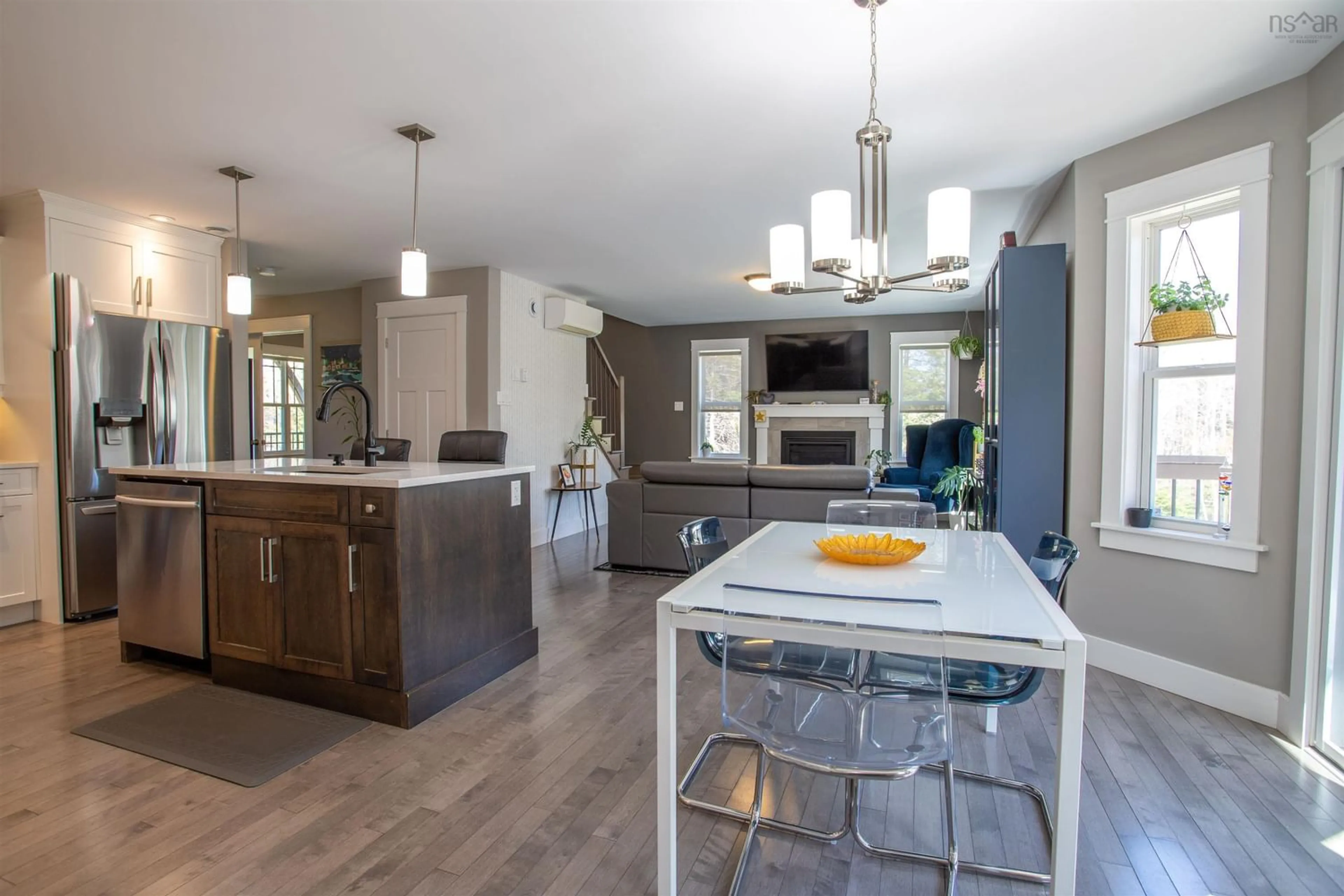7 Savoy Ave, Lucasville, Nova Scotia B4B 0B5
Contact us about this property
Highlights
Estimated ValueThis is the price Wahi expects this property to sell for.
The calculation is powered by our Instant Home Value Estimate, which uses current market and property price trends to estimate your home’s value with a 90% accuracy rate.$784,000*
Price/Sqft$300/sqft
Days On Market23 days
Est. Mortgage$3,263/mth
Tax Amount ()-
Description
This "better than new" 8 year old, 4 bedroom, 4 bathroom, 2-storey home rests on a large picturesque lot with privacy, thoughtful perennial landscaping, an attached double car garage and shed with garage style door. Step onto the covered porch to enter the freshly painted main floor that features hardwood floors and bright tiles, a ductless heat pump, propane fire place, a powder room, a den/office, and an open concept white kitchen with an island and walk-in pantry. The 2nd floor boasts a large primary bedroom with 5 piece ensuite that includes a deep free-standing tub and 4'7"x7'10" walk-in closet. Additionally, this level houses a great sized 4 piece bath, laundry room with folding area, and 2 additional bedrooms. The basement is also impressive with a huge rec-room area, and the home to the 4th large bedroom and a 4th bath (4pc). All located in sought after Kingswood North, a short drive to all amenities and easy exits whether you're headed to Halifax, Tantallon or Lower Sackville.
Property Details
Interior
Features
Basement Floor
Utility
9.9 x 9.8Bath 4
Bedroom
10.11 x 11Rec Room
25.5 x 12.4Exterior
Parking
Garage spaces 2
Garage type -
Other parking spaces 0
Total parking spaces 2
Property History
 43
43




