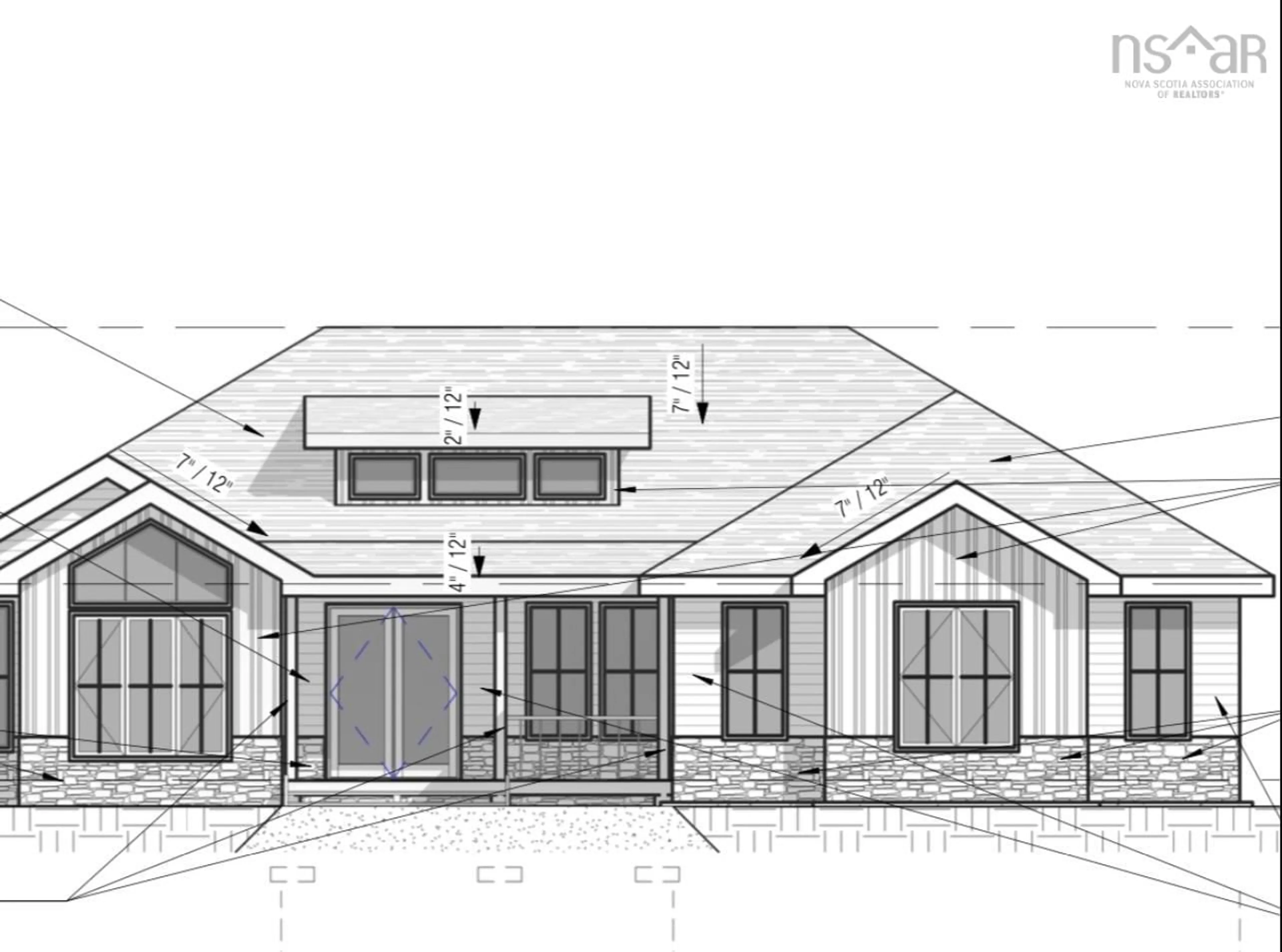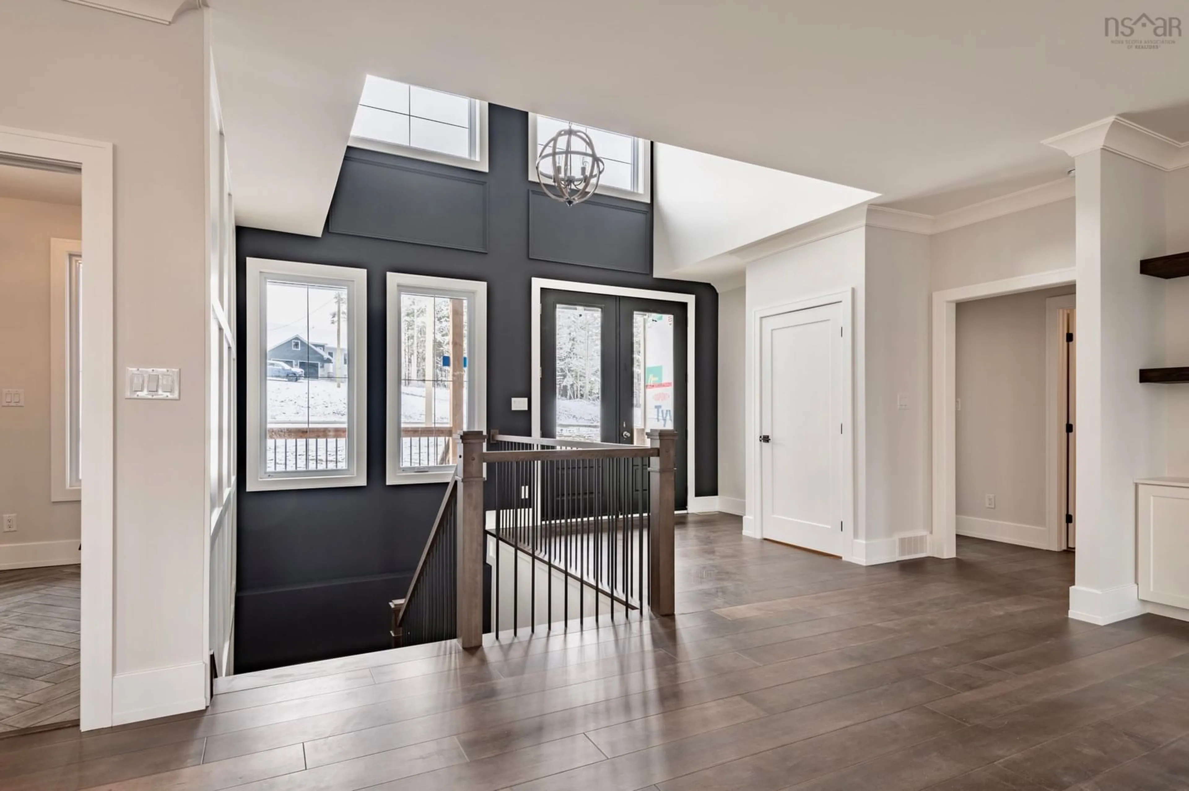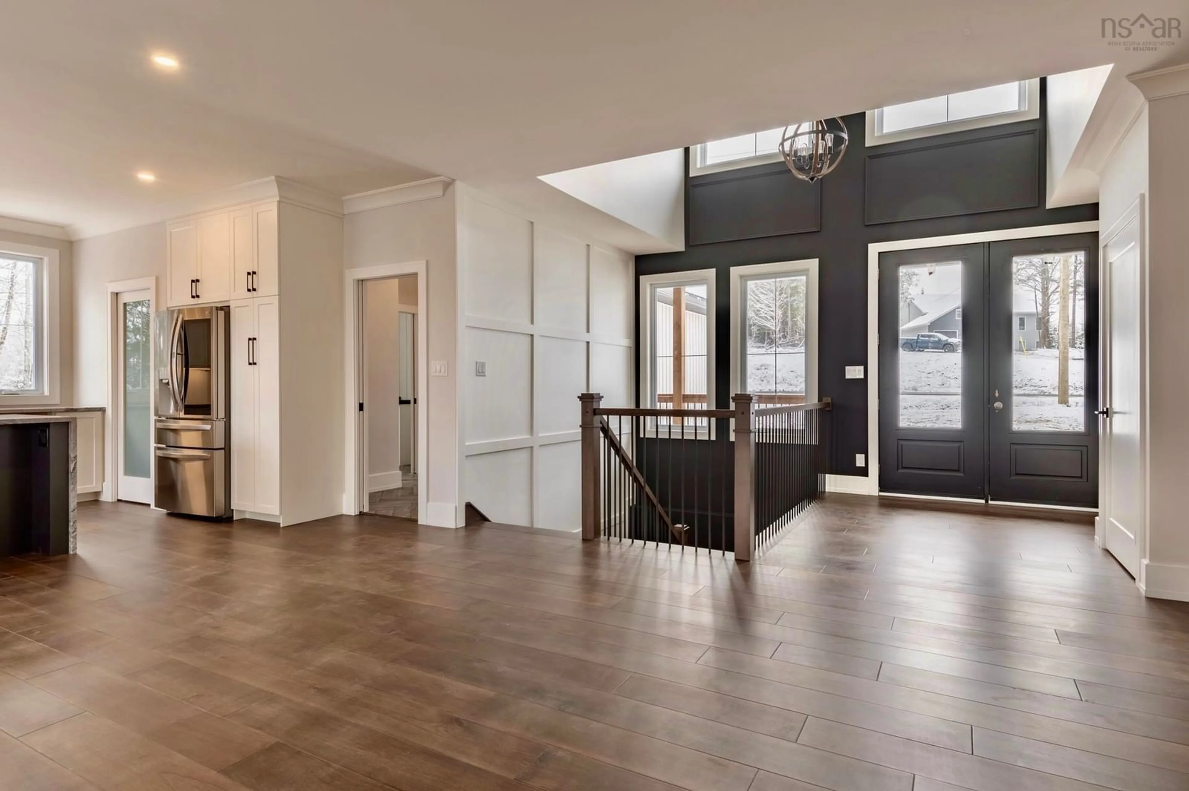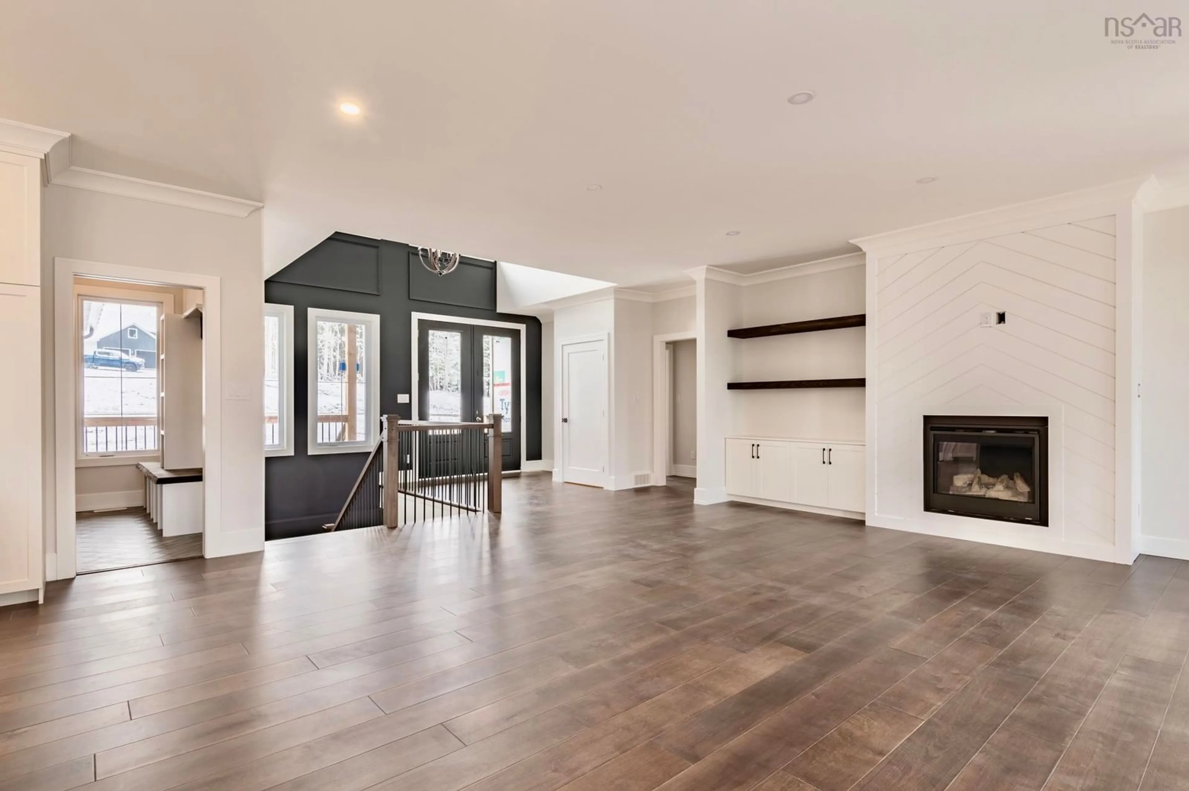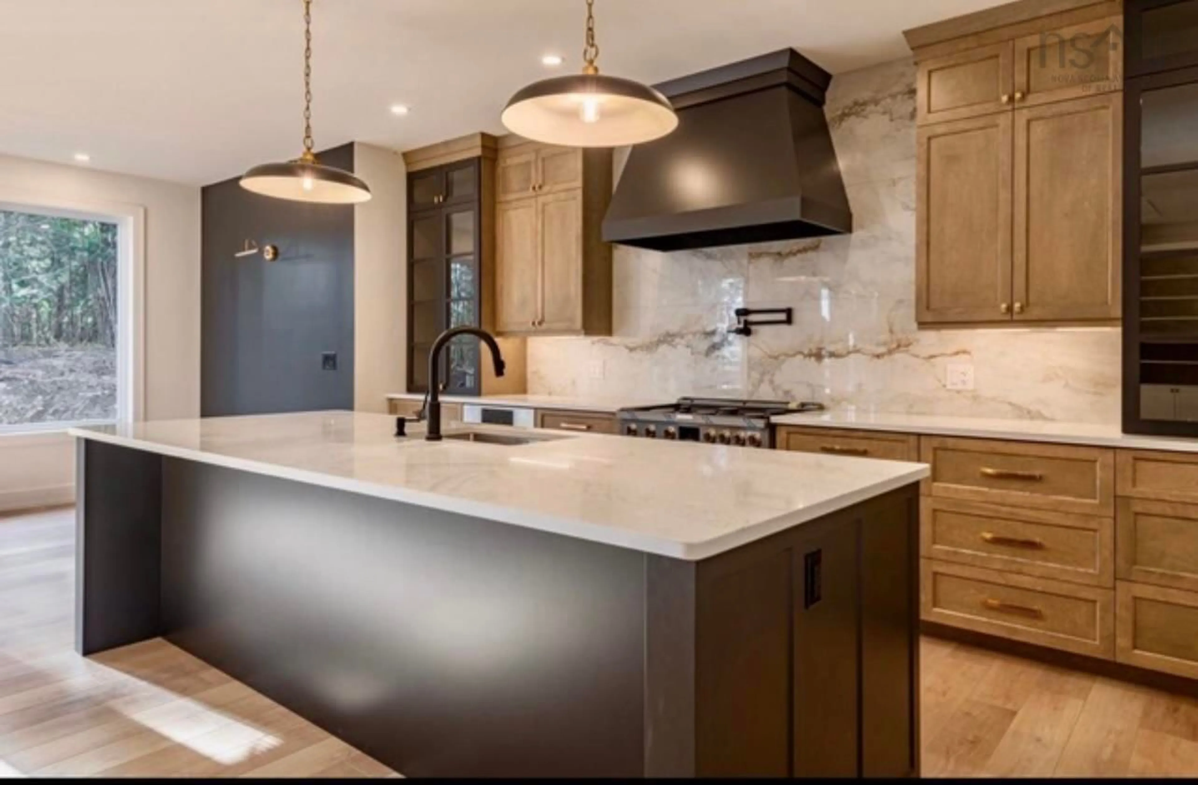177 Marwood Dr, Middle Sackville, Nova Scotia B4B 2S6
Contact us about this property
Highlights
Estimated valueThis is the price Wahi expects this property to sell for.
The calculation is powered by our Instant Home Value Estimate, which uses current market and property price trends to estimate your home’s value with a 90% accuracy rate.Not available
Price/Sqft$373/sqft
Monthly cost
Open Calculator
Description
Welcome to HRM's newest & best kept secret, McCabe Lake Estates, bordering the shores of iconic McCabe Lake, phase 1 (of 7 phases) welcomes you to mature treed private lots ready to become your oasis as you arrive home to your newly built custom ReDesigns Construction exquisite quality custom bungalow!!Step inside to the expansive high ceilings gracing the open concept great room bathed in natural light. The flow to the elegant spacious kitchen complete with huge pantry & massive island connecting your gorgeous dining space wrapped in windows! The well organized mudroom greets family entering via the oversized double garage, your superb laundry room takes the mundane chore to almost be fun! Bedrooms are spacious with generous well designed closets, the primary suite captures private views of your nature filled lot while providing a private quiet space to relax, enjoy your soaker tub & custom shower...your closet is over the top with optimal storage elegantly keeping your wardrobe organized...so much to love here!. Lower level boasts huge windows & great natural light while providing the ultimate entertainment & family friendly spaces complete with games & tech areas plus a gorgeous bar, walkout to the yard, 2 additional bedrooms and well appointed full bath. And let's not forget the utilities that keep this gorgeous home warm & cozy in winter plus cool & enjoyable all summer! Custom designed for the best possible use of spaces providing the perfect backdrop for your wonderful family to make & share memories while providing the ultimate comfort for many years to come!*This is a new construction listing & all photos are work completed by ReDesigns Construction in various finished builds to show available finishes*
Property Details
Interior
Features
Main Floor Floor
Foyer
9.8 x 10Living Room
18.6 x 20Dining Room
14 x 12Kitchen
12 x 16Exterior
Features
Parking
Garage spaces 2
Garage type -
Other parking spaces 0
Total parking spaces 2
Property History
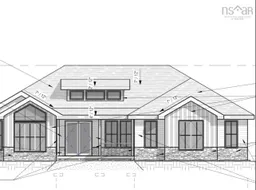 36
36
