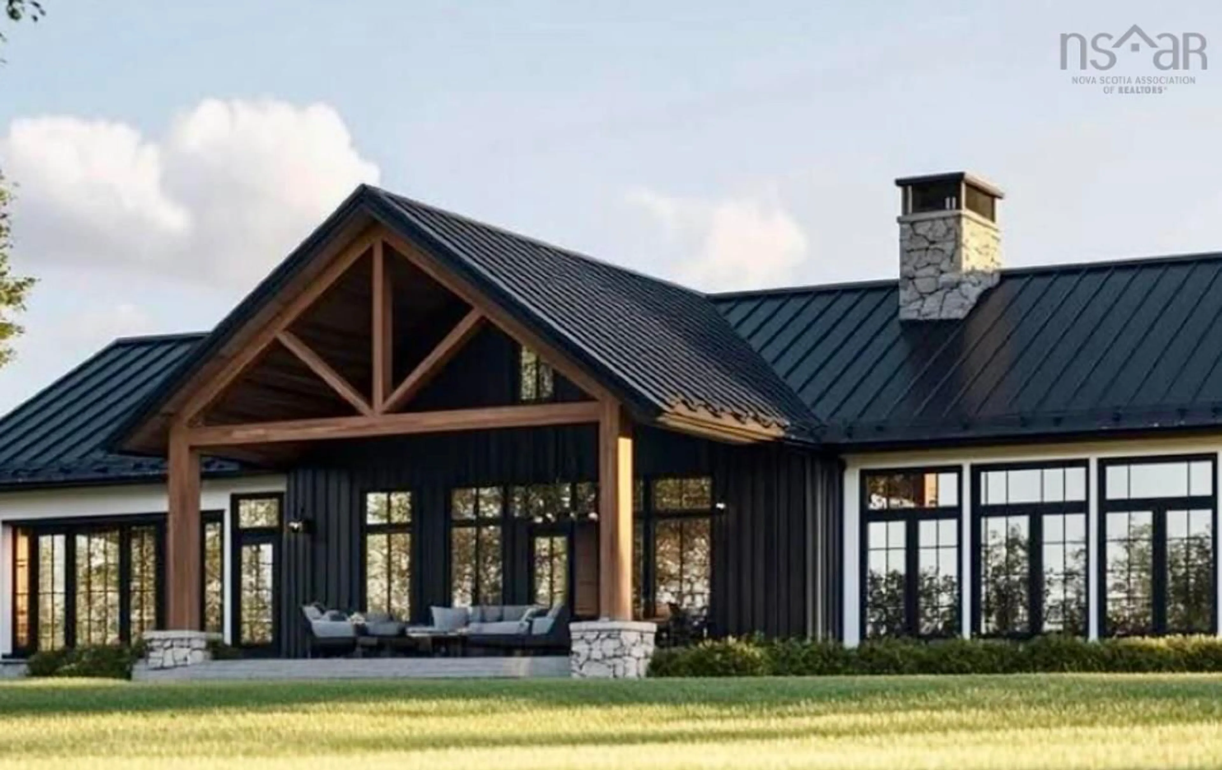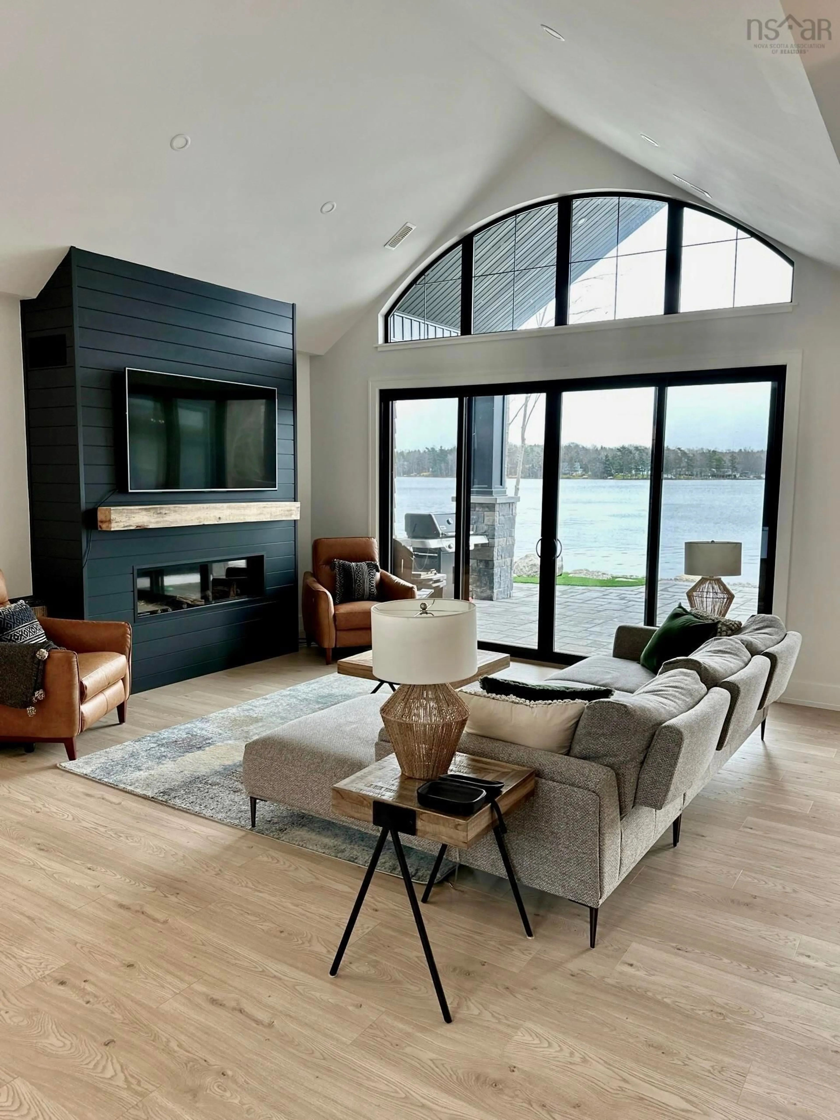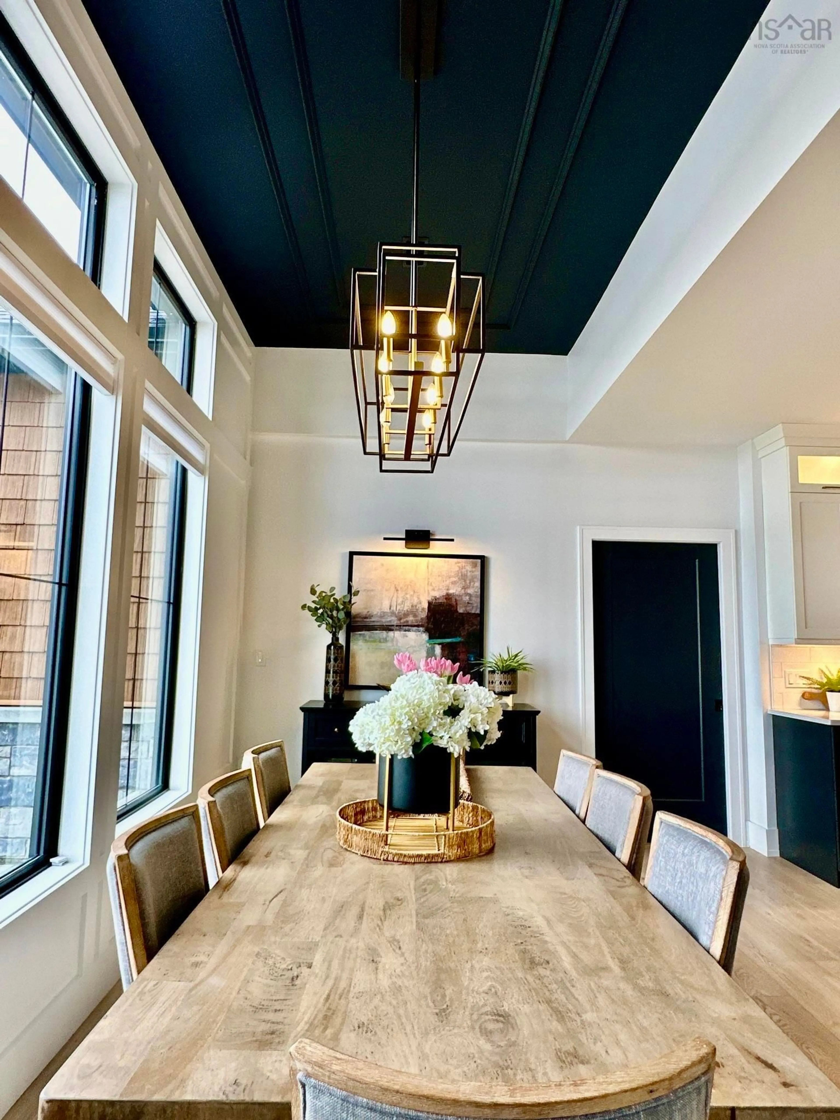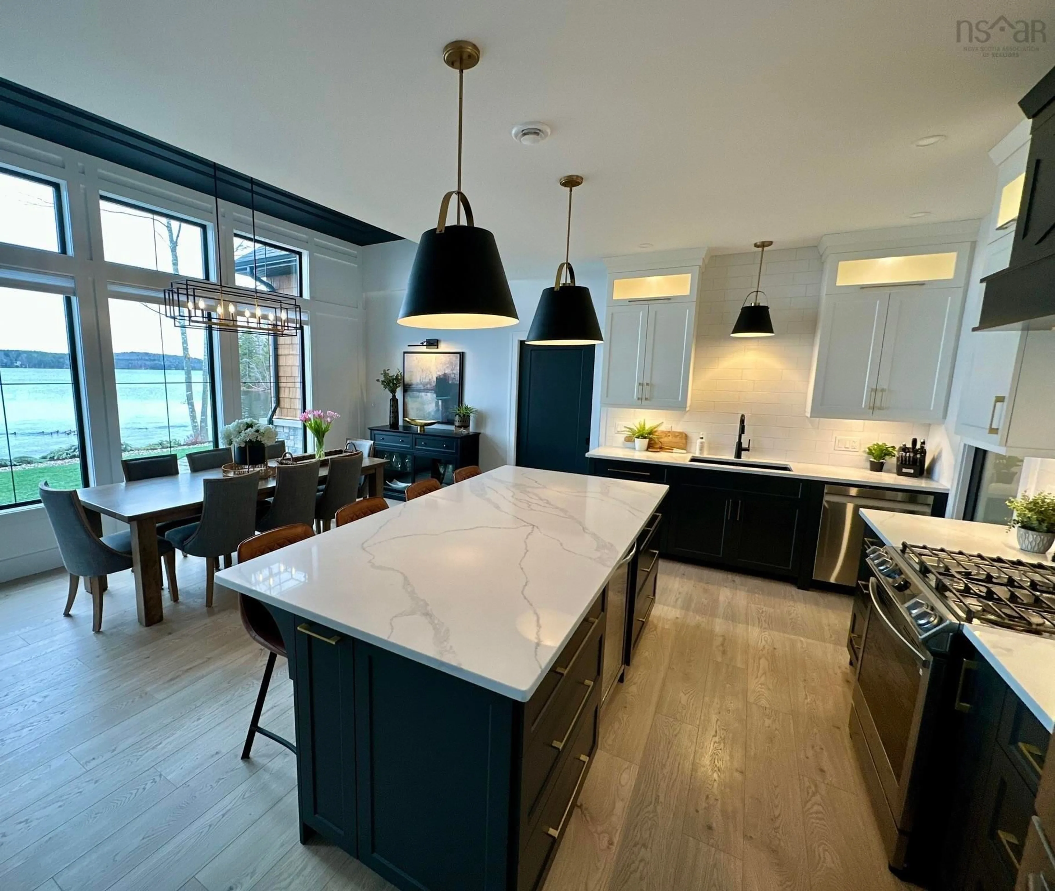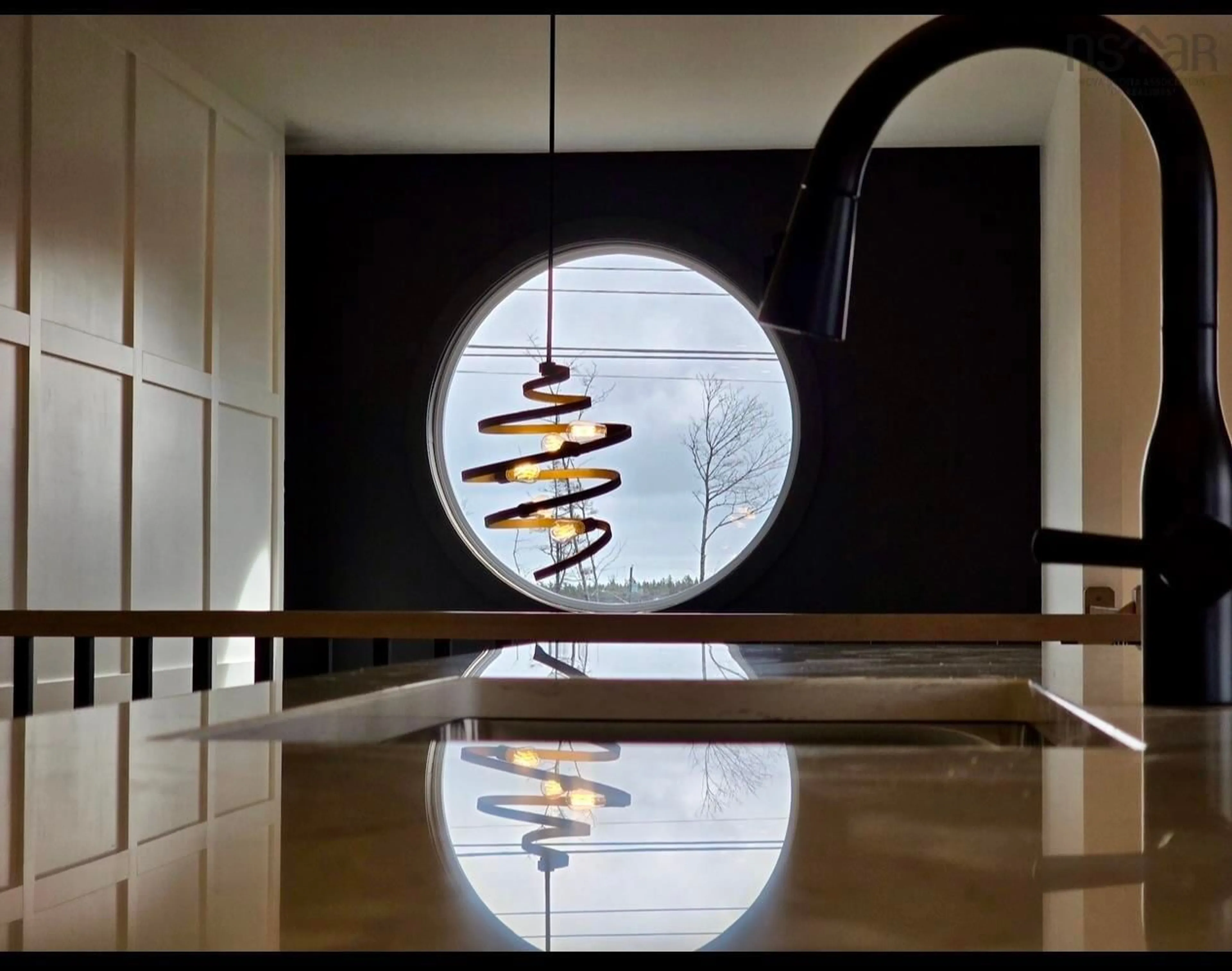130 Waynesboro Ave, Middle Sackville, Nova Scotia B4B 2S6
Contact us about this property
Highlights
Estimated valueThis is the price Wahi expects this property to sell for.
The calculation is powered by our Instant Home Value Estimate, which uses current market and property price trends to estimate your home’s value with a 90% accuracy rate.Not available
Price/Sqft$415/sqft
Monthly cost
Open Calculator
Description
Welcome to HRM's newest gem wrapping the shores of iconic McCabe Lake and providing an amazing peaceful environment for your new custom build bungalow! This gorgeous lot is the perfect location across from the lake and surrounded by mature hardwoods enveloping you in nature as the backdrop to your stunning new bungalow. Luxurious one level living complete with soaring ceiling heights, expansive efficient windows, gorgeous gas fireplace sets the ambiance in the open concept great room. This kitchen is truly a dream to enjoy with the spacious pantry for amazing storage and tons of counter space complete with coffee bar, huge island with plenty of seating, solid wood cabinet components providing the highest quality to meet & exceed all your kitchen needs, and of course finished with the most beautiful stone counters...where beauty & function truly work together to provide the very best! Your primary bedroom suite with well appointed closet & the perfect ensuite bath is warm, welcoming and the perfect place to relax and unwind....the secondary bedrooms are well located to provide privacy & convenience plus share a second full bath. You will enjoy the convenient mud room with all the handy storage and the convenience of the connection directly from the 2 car garage through the mudroom to the pantry and the separate laundry room making even the mundane chores more enjoyable! This custom build home by ReDesigns Construction is so well designed for fabulous function, exquisite quality in every aspect, and invitingly beautiful to live in....yes you really can have it all! Book your viewing time and see the array of gorgeous properties ReDesigns has available in McCabe Lake Estates...and Welcome Home!!*This is a new construction listing & all photos are work completed by ReDesigns Construction in various finished builds to show available finishes*
Property Details
Interior
Features
Main Floor Floor
Mud Room
9.10 x 6Foyer
8.8 x 7.8Great Room
20 x 17.8Dining Room
14 x 10Exterior
Features
Parking
Garage spaces 2
Garage type -
Other parking spaces 0
Total parking spaces 2
Property History
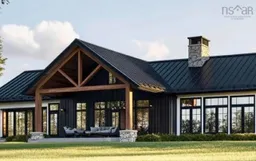 28
28
