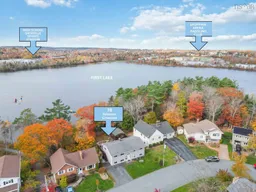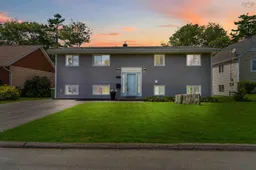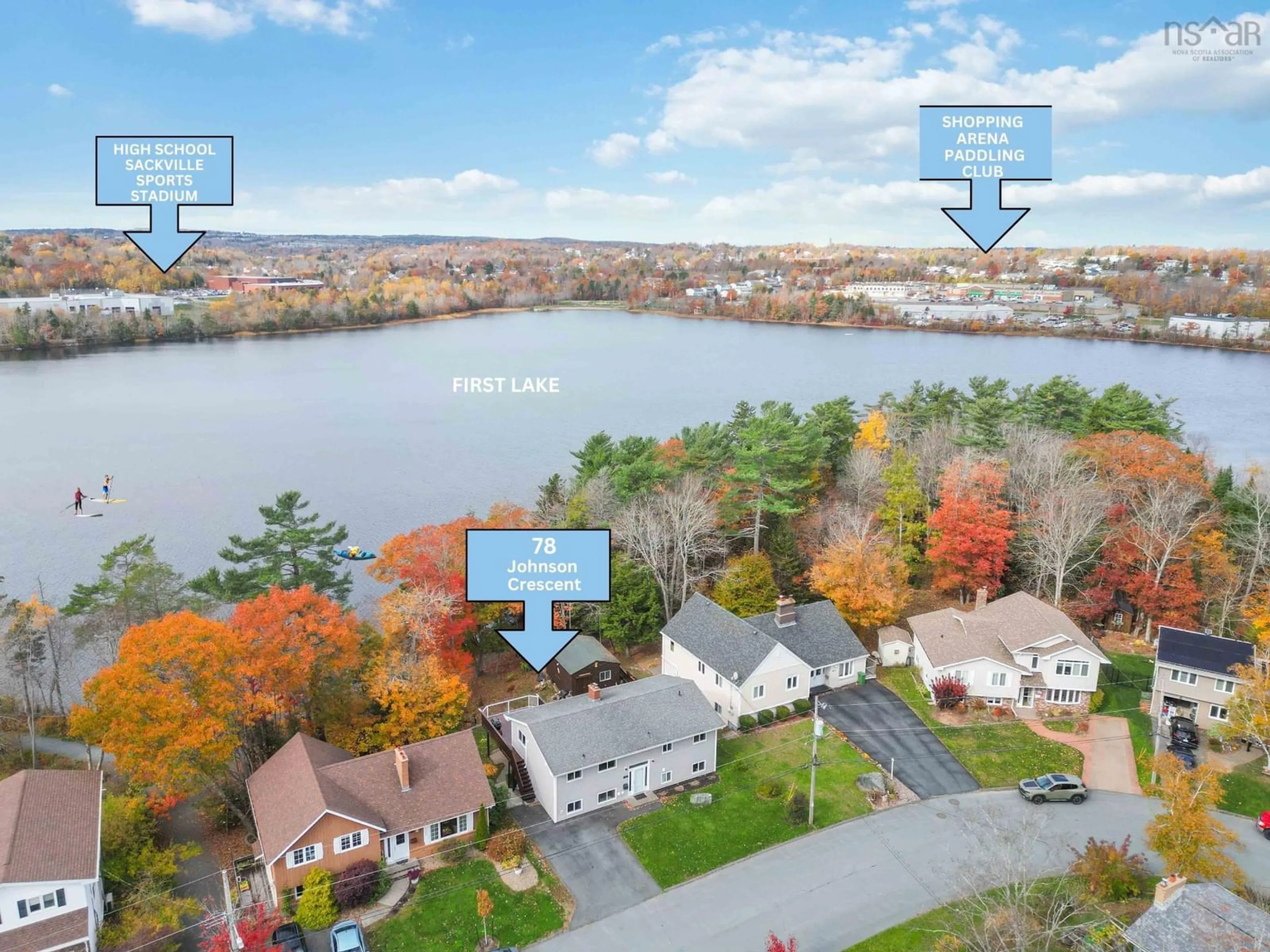Visit REALTOR.ca website for additional information. Are you in to cold plunging? Love a nordic spa day? You can enjoy those features if you own this home any day of the week! This lakefront home has a sauna and double tub as well as fire pit area right on the lake. This inviting split-entry home offers 2+2 bedrooms, a versatile den, as well as 2 full bathrooms making it ideal for a growing family or those seeking extra space. Step inside to an open-concept layout filled with natural light, enhanced by recent updates like new stainless steel appliances. The open concept, custom kitchen was thoughtfully designed to blend style and functionality for any home Chef with solid surface Quartz countertops and an oversized island. Lifestyle, efficiency and comfort is a priority here, with two efficient ductless mini-split heat pumps, baseboard heaters, and two cozy pellet stove inserts as well as heated bathroom floors. The insulation in the attic was upgraded to R65 for maximum efficiency. The new 60 gallon hot water tank easily fills the oversized two person jet tub in the main bath. For health enthusiasts after a dip in the lake or a day of skating, you will enjoy the extra perk of the indoor sauna! Major renovations in 2008 brought new windows, doors, a roof, plumbing, and insulation. The homeowners have been meticulous with preventative maintenance bringing you peace of mind for years to come including the roof's 30-year shingles that even come with a transferable warranty. Outside is an oasis! Not only is this a friendly community oriented neighbourhood but in your own back yard, you'll find beautiful landscaping with retaining walls and perennial gardens, direct lake access, a lower patio as well as an upper deck and a perfectly located fire pit area tucked in for privacy.The workshop is a dream! It offers space for hobbies or storage. Practical upgrades, like a 200-amp service with a generator panel (generator included) and so much more
Inclusions: Electric Oven, Electric Range, Stove, Dishwasher, Refrigerator, Other
 28
28




