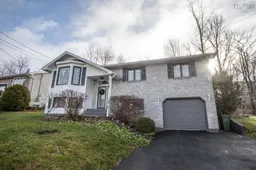Welcome to this immaculate and spacious split-entry home featuring 3 bedrooms and 2 full baths, complete with a built-in garage. Located in the sought-after Armcrest Estates of Lower Sackville, this property boasts new roof shingles in 2014, new hot water tank in 2019 expansive decks, a walk-in closet, a cheater ensuite, and a paved double driveway. Tucked away on a quiet street, the home offers convenient access to schools and amenities. This well-cared-for, carpet-free home is perfect for families, equipped with a heat pump for summer cooling and efficient winter heating with a cozy wood stove for stormy nights. On the main level, you'll find 3 bedrooms along with a generous kitchen and dining area that opens through patio doors to a large, sunny backyard featuring a spacious deck. The yard includes a large shed and is adorned with mature, low-maintenance shrubs and hardwood trees for added privacy. The lower level offers a sizable laundry room, two additional large rooms suitable for a den or office, another 4-piece bathroom, and a cozy rec room. This home is a must-see to fully appreciate the wonderful space it offers for your family to thrive!
Inclusions: Central Vacuum, Stove, Dishwasher, Dryer, Washer, Refrigerator
 28
28


