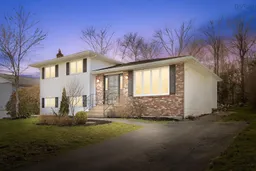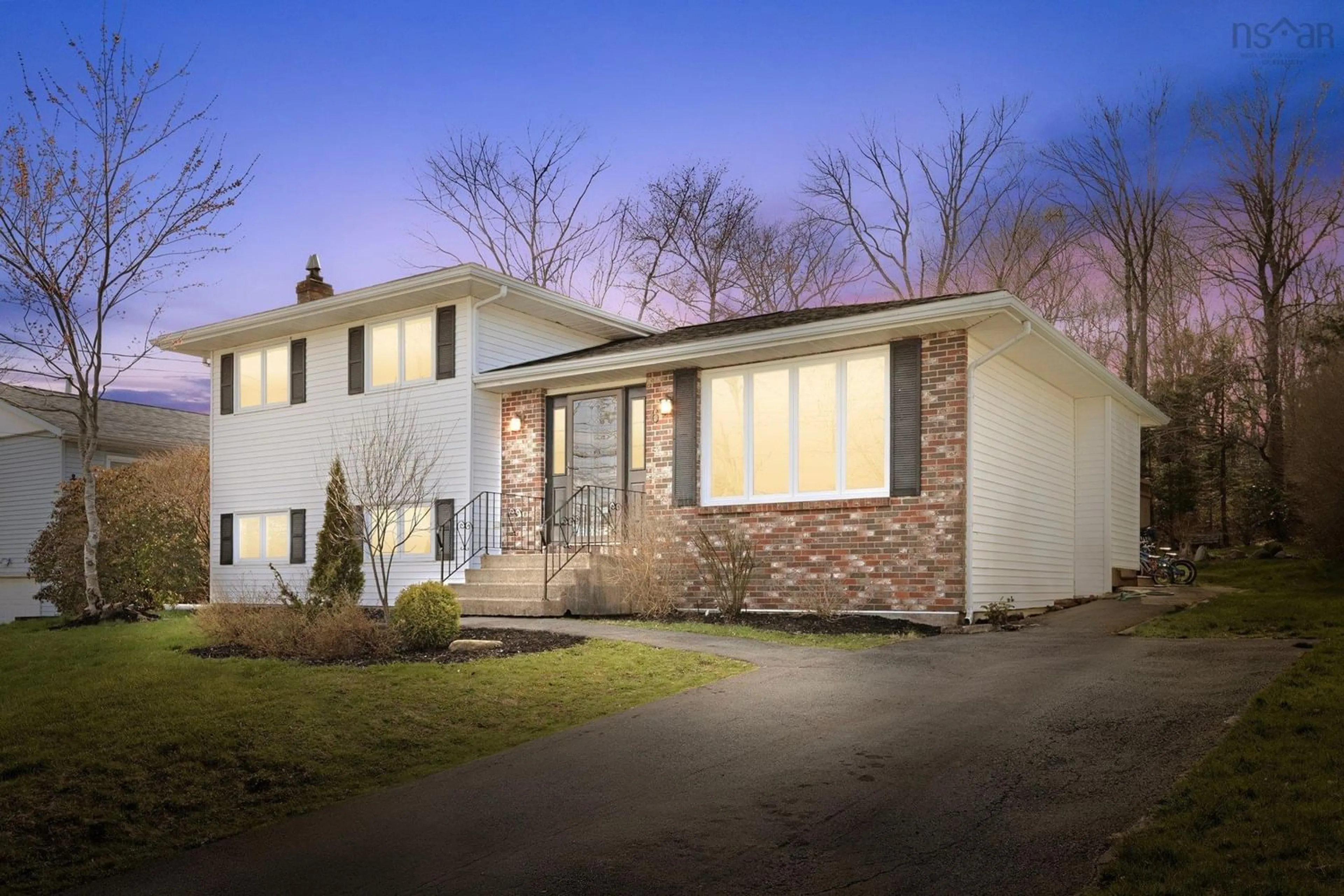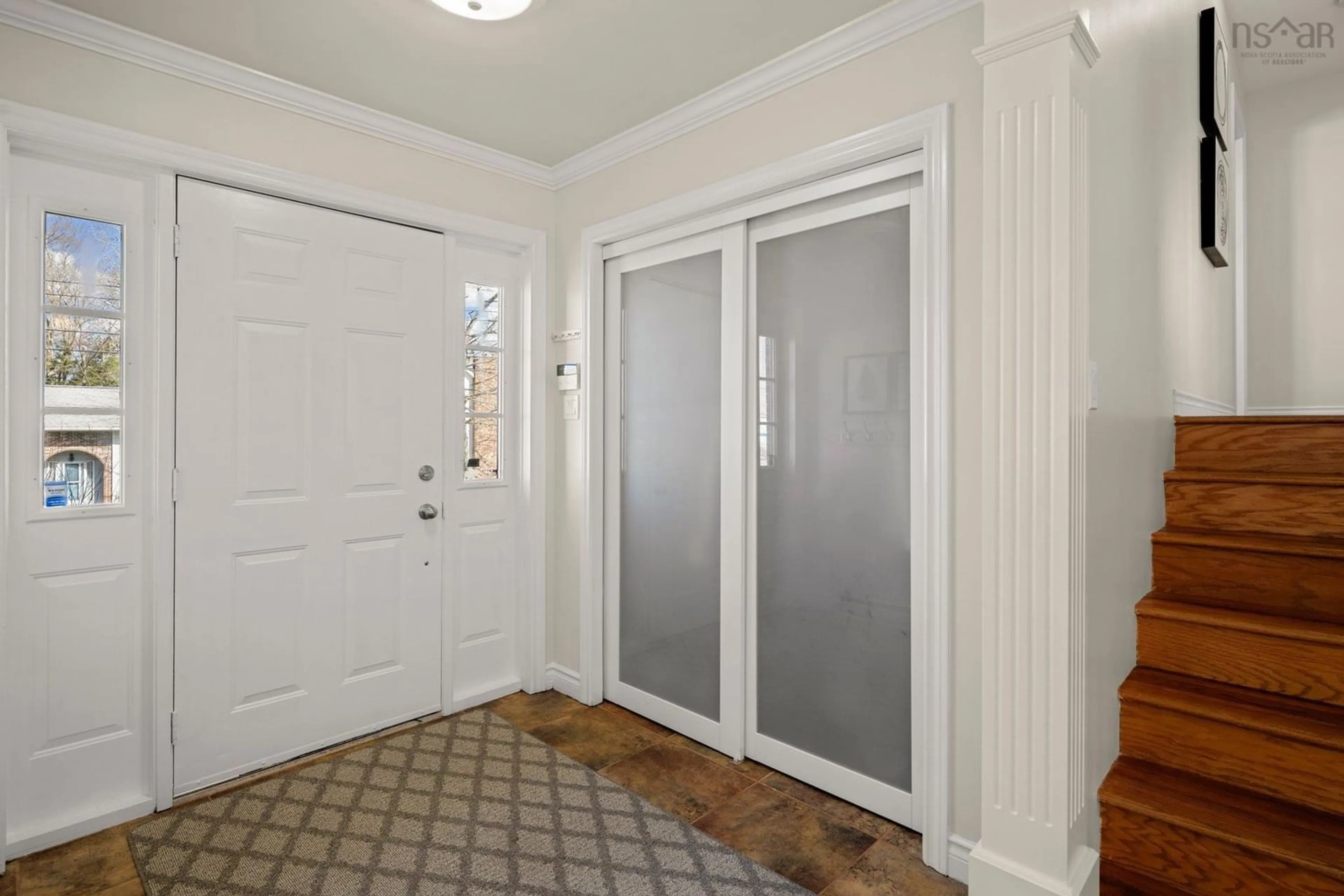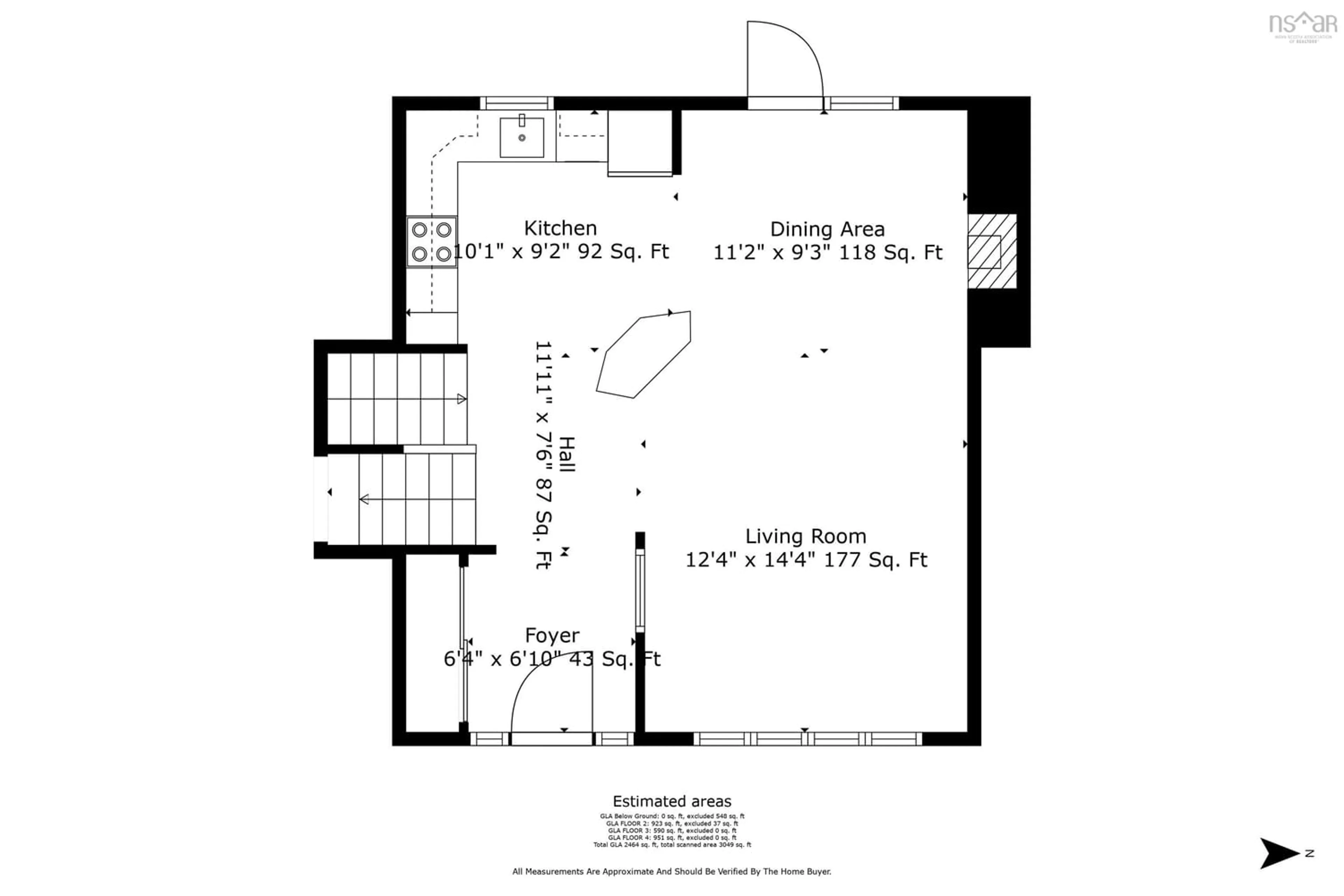6 Bridlewood Lane, Lower Sackville, Nova Scotia B4E 2H4
Contact us about this property
Highlights
Estimated ValueThis is the price Wahi expects this property to sell for.
The calculation is powered by our Instant Home Value Estimate, which uses current market and property price trends to estimate your home’s value with a 90% accuracy rate.$567,000*
Price/Sqft$208/sqft
Days On Market18 days
Est. Mortgage$2,469/mth
Tax Amount ()-
Description
This home is a "must see"! With its spacious layout, modern amenities, and thoughtful design, it seems perfect for someone looking for both comfort and functionality. The open-concept main floor creates a welcoming atmosphere, ideal for entertaining or simply enjoying time together with family or friends. And having the laundry conveniently located on the top floor is a game-changer in terms of convenience! No more late night trips to the basement. The addition of a large primary suite with its own heat pump and loads of natural light make it a retreat within the home, providing a peaceful sanctuary. The lower level's versatile rec room offers endless possibilities for hosting, recreation or hobbies, while the additional bedroom and full bath provide flexibility for guests or family members. The basement level's music/play room is a fantastic space, catering to both creative expression and fun activities for everyone in the household. Plus, with the basement walkout and R2 zoning, there's future potential for customization according to the buyer's preferences. This home offers a perfect blend of comfort, convenience, and potential, making it an attractive option for any discerning buyer. Book a viewing today to see this home in person!
Property Details
Interior
Features
2nd Level Floor
Primary Bedroom
13 x 18'9Bedroom
12'8 x 11'5Bath 1
Bedroom
9 x 18'8Exterior
Features
Property History
 46
46




