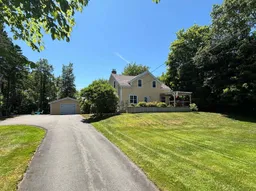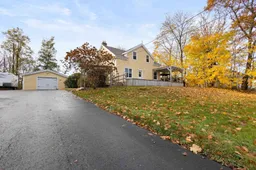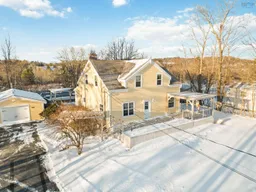Country living in Lower Sackville! This beautiful 4-bedroom family home set on over ½ an acre with a mix of hardwood trees is ready for new owners. Enjoy the sunsets from the private rear patio while you watch the kids in the pool or relax on the charming front patio and enjoy your nicely landscaped front yard. An open country kitchen greets you as you enter from the convenient mudroom and the large living room is perfect for relaxing or family get-togethers. A main floor bedroom that could also be used an office or den and a full bath with a soaker tub, separate shower, and laundry area complete the main level. Upstairs finds three plus-sized bedrooms, including the primary with walk-in closet, and another full bath. The basement level is unfinished but offers lots of storage and a potential hobby space. The home is well insulated and heated with economical ductless heat pumps and a forced air oil system. Recent upgrades include new roof shingles in 2024, a new stove and microwave range hood, and a new pool pump. A double detached garage, huge storage shed, and paved parking for several cars or sports nets also included. Excellent value and location with quick closing available. Book your viewing today!
Inclusions: Electric Oven, Dishwasher, Range Hood, Refrigerator
 27
27




