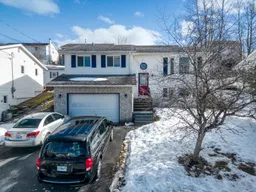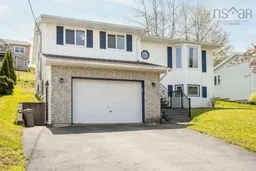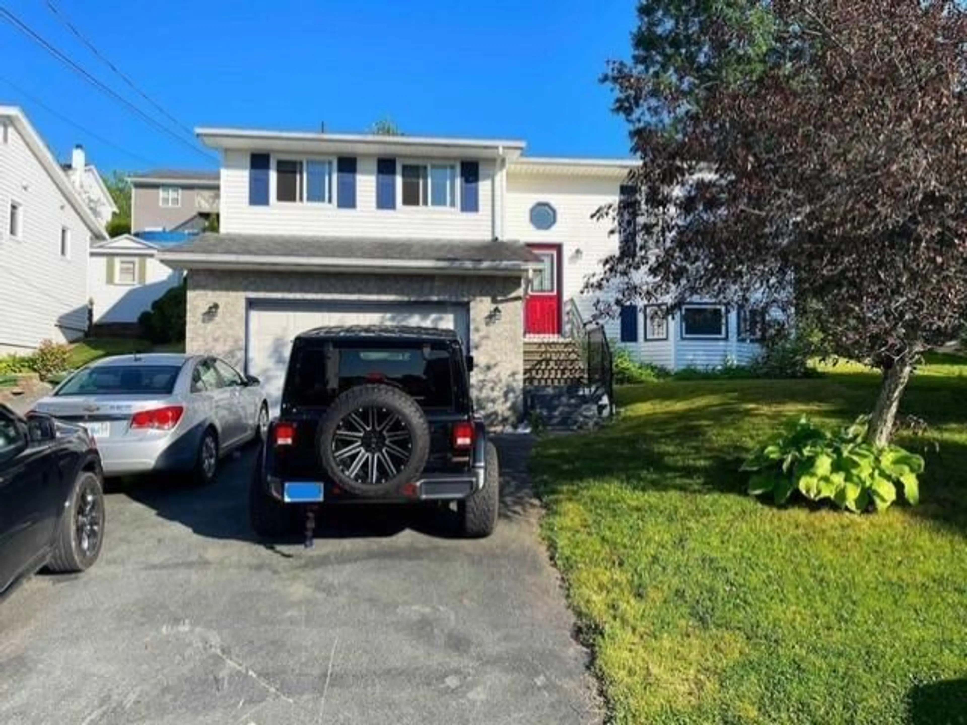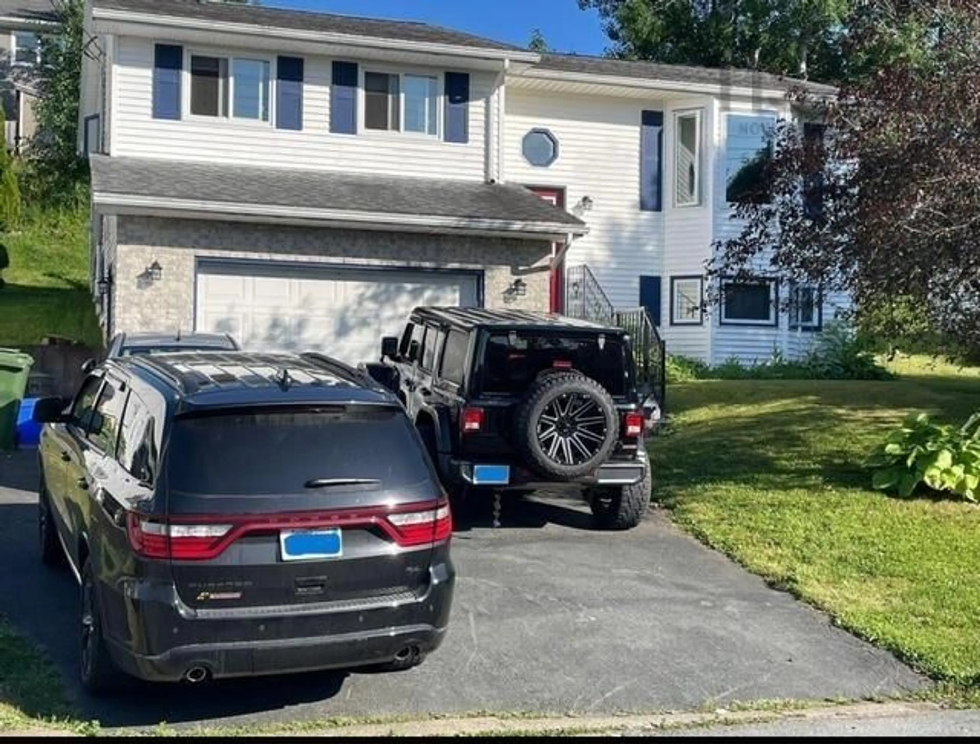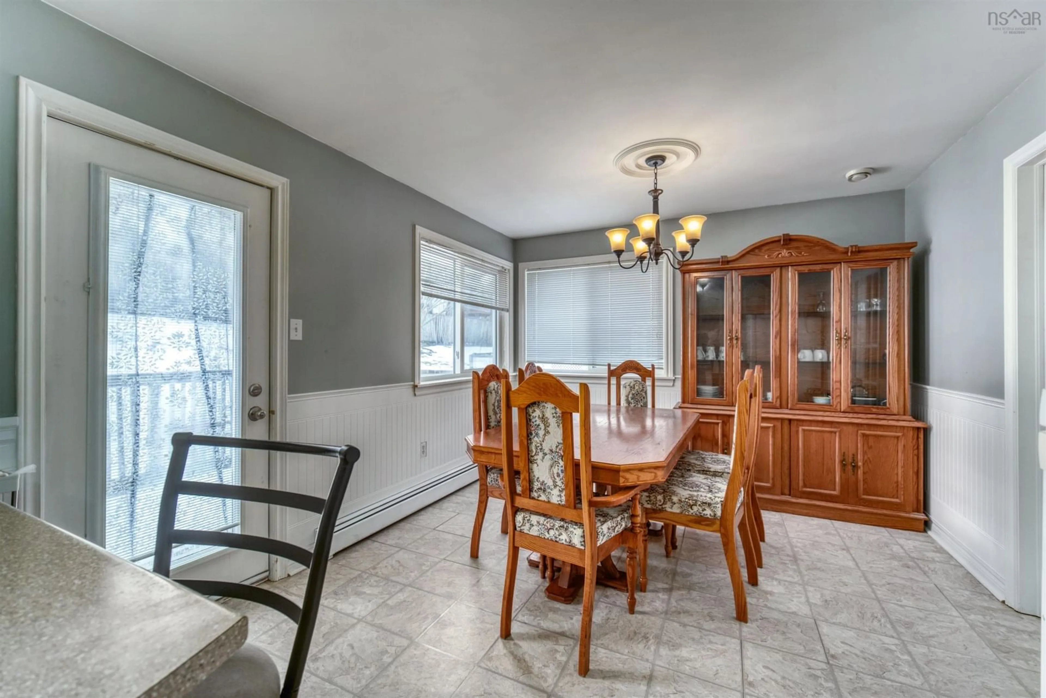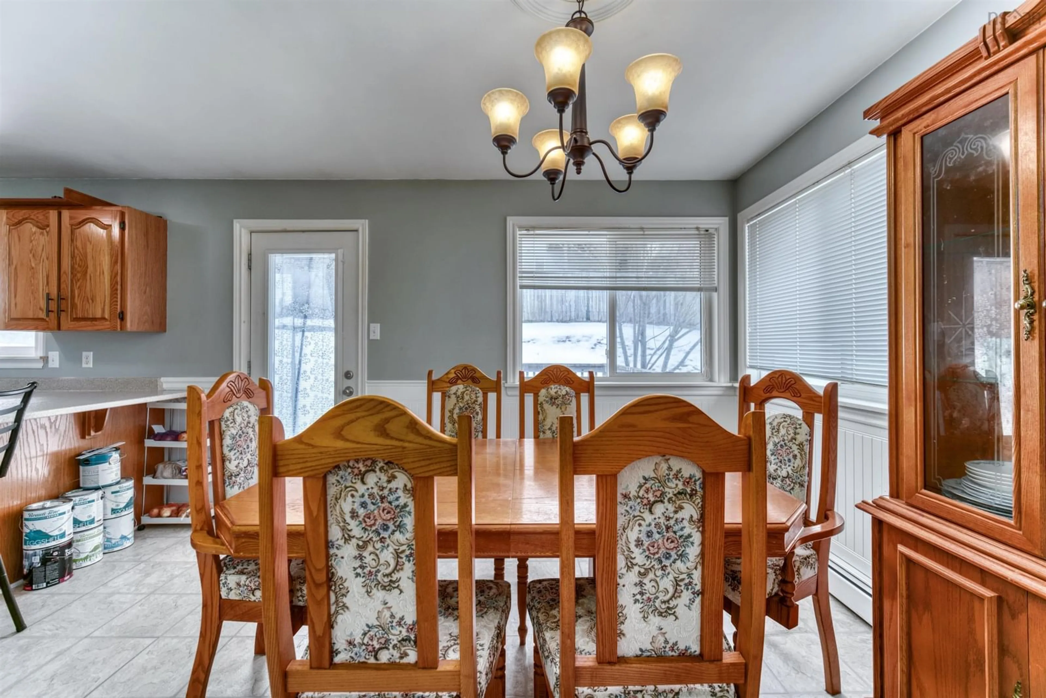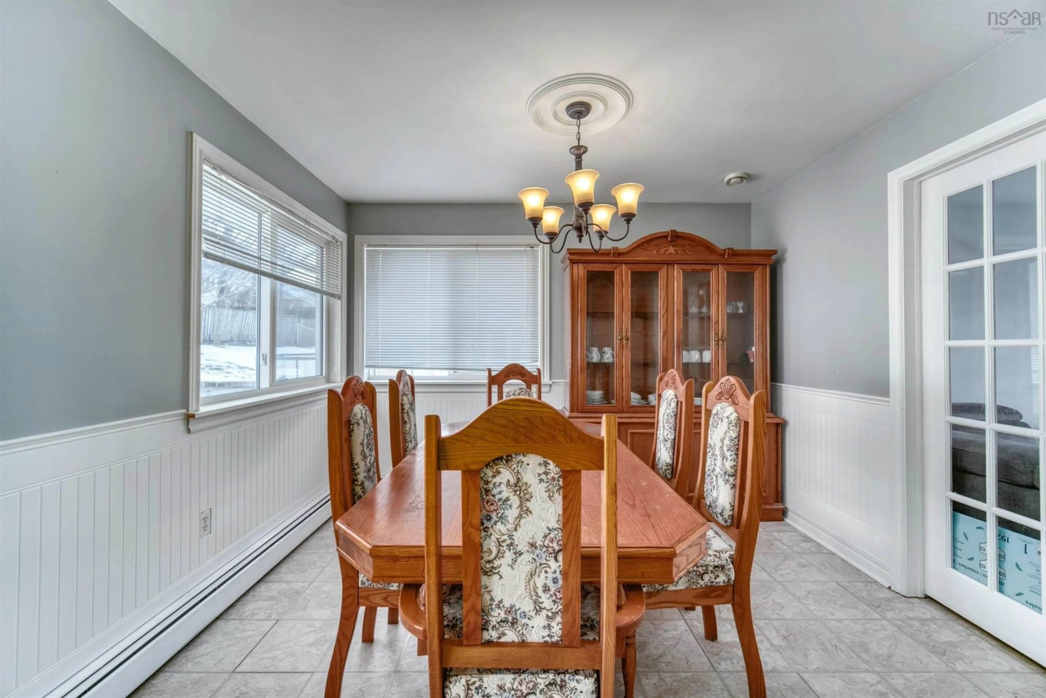31 Yerevan Dr, Lower Sackville, Nova Scotia B4C 4A9
Contact us about this property
Highlights
Estimated valueThis is the price Wahi expects this property to sell for.
The calculation is powered by our Instant Home Value Estimate, which uses current market and property price trends to estimate your home’s value with a 90% accuracy rate.Not available
Price/Sqft$298/sqft
Monthly cost
Open Calculator
Description
Charming 4-Bedroom, 2-Bath Home in Desirable Armcrest Subdivision Located in the highly sought-after Armcrest Subdivision, this spacious 4-bedroom, 2-bath home is ideally situated near walking trails, public transportation, shopping, and more. With both style and function, this property is perfect for comfortable, modern living. Main Floor A large open-concept kitchen featuring ample cabinetry, a generous pantry, and a breakfast counter — offering plenty of space for cooking, entertaining, and everyday living. The bright and airy dining area, highlighted by large windows, features a door leading to a private deck — ideal for relaxing or enjoying outdoor dining. Two well-sized bedrooms and a full bath complete this level, providing the perfect blend of convenience and comfort. Lower Level A cozy, open-concept family room that’s perfect for relaxing and spending time with loved ones. The lower level also features in-floor radiant heat for added warmth and comfort. A 3-piece bath, two more spacious bedrooms, and a separate laundry room provide plenty of space for all your needs. Additional Features A heated attached garage adds extra convenience and comfort, especially during the colder months. All windows have been updated to energy-efficient vinyl, enhancing both the look and energy efficiency of the home. This well-maintained home is truly a must-see, offering an excellent blend of convenience, comfort, and modern upgrades. Don’t miss out on the opportunity to make this beautiful home yours!
Property Details
Interior
Features
Main Floor Floor
Living Room
15.5 x 14.6Kitchen
12 x 10.6Dining Room
10.3 x 13.6Primary Bedroom
14.10 x 11.5Exterior
Features
Parking
Garage spaces 1.5
Garage type -
Other parking spaces 0
Total parking spaces 1.5
Property History
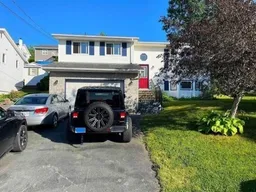 36
36