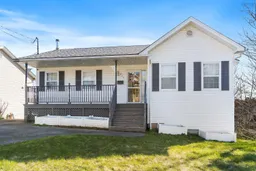•
•
•
•
Contact us about this property
Highlights
Estimated valueThis is the price Wahi expects this property to sell for.
The calculation is powered by our Instant Home Value Estimate, which uses current market and property price trends to estimate your home’s value with a 90% accuracy rate.Login to view
Price/SqftLogin to view
Monthly cost
Open Calculator
Description
Signup or login to view
Upcoming Open House
May 19Sun5PM - 7PM
Property Details
Signup or login to view
Interior
Signup or login to view
Features
Heating: Baseboard, Hot Water
Basement: Finished, Walk-Out Access
Property History
Date unavailable
Terminated
Stayed 37 days on market 26Listing by nsar®
26Listing by nsar®
 26
26Property listed by Harbourside Realty Ltd., Brokerage

Interested in this property?Get in touch to get the inside scoop.


