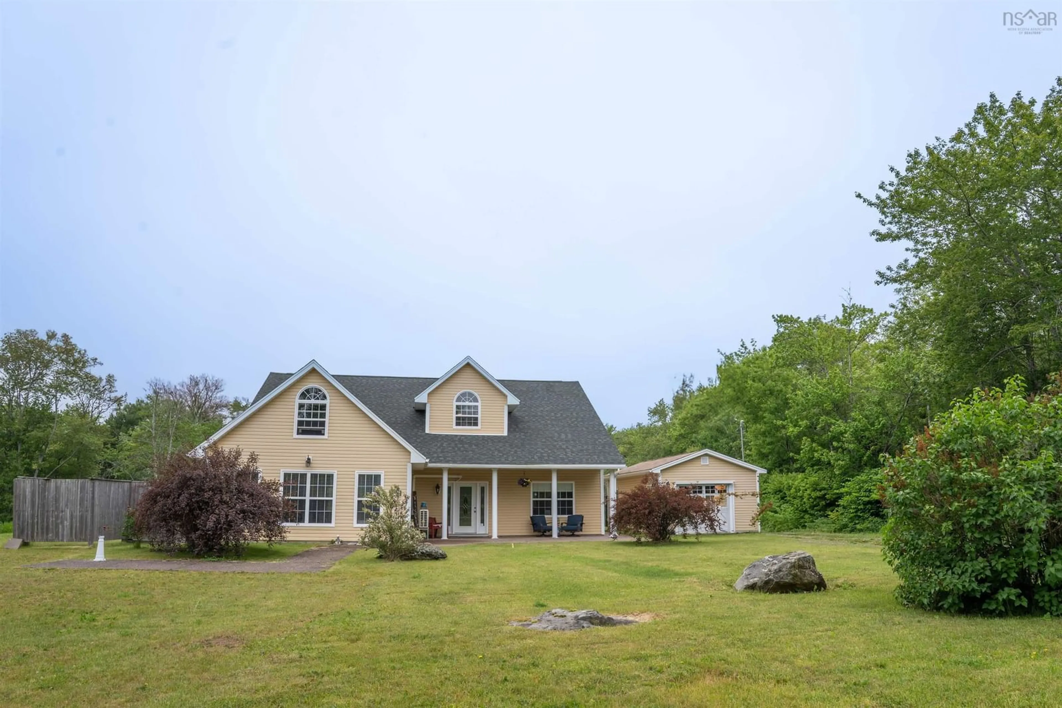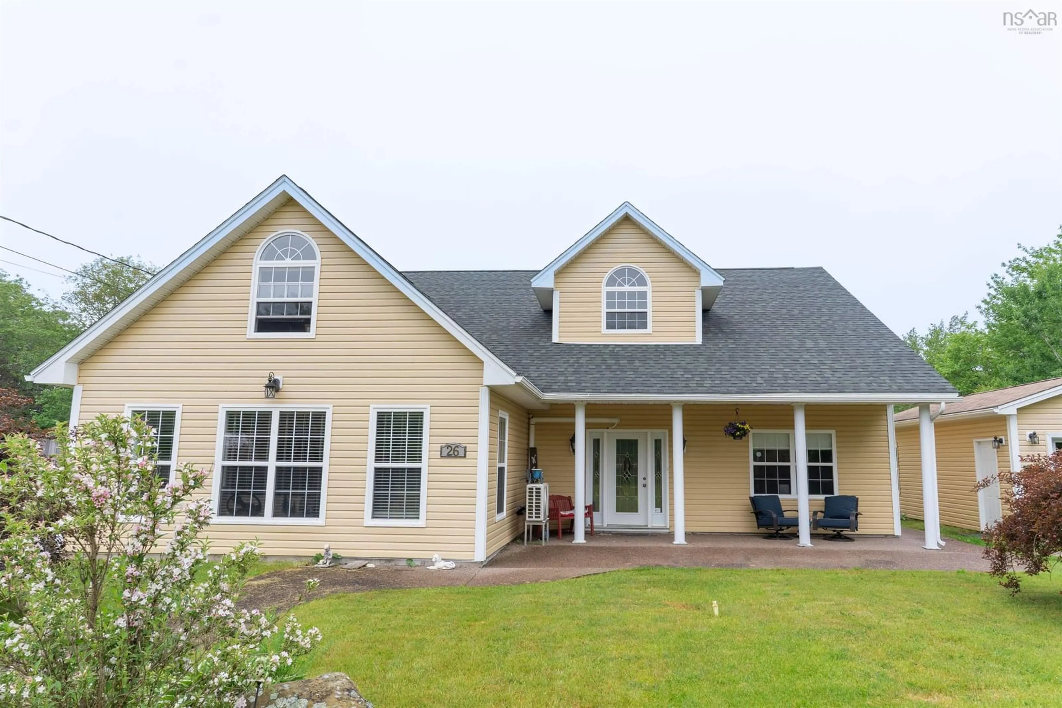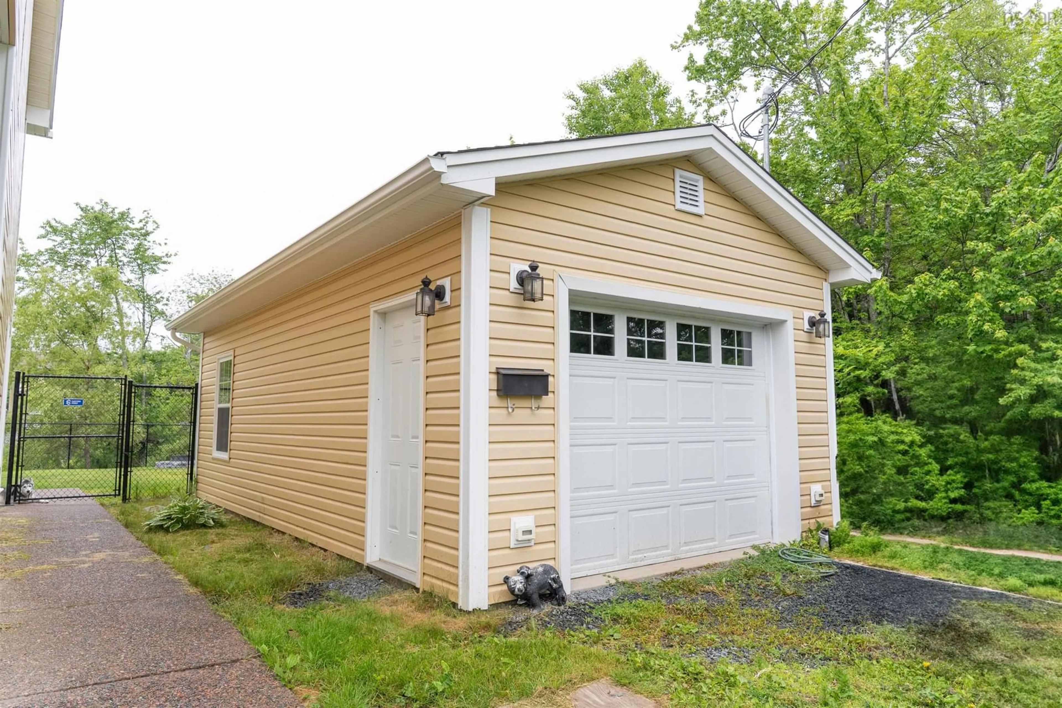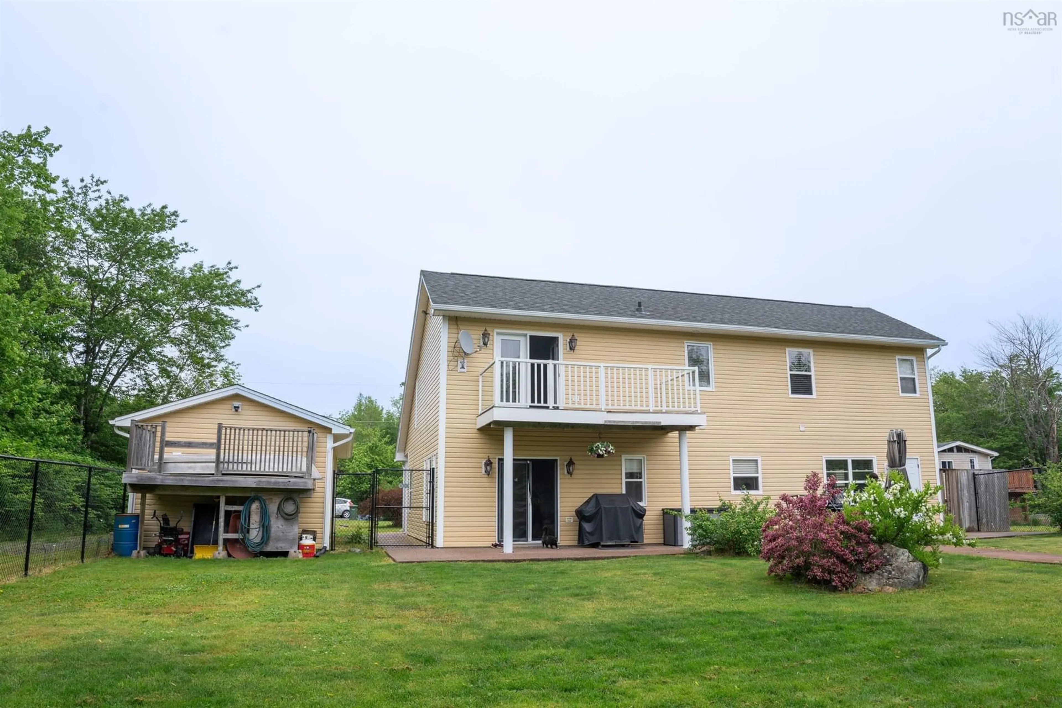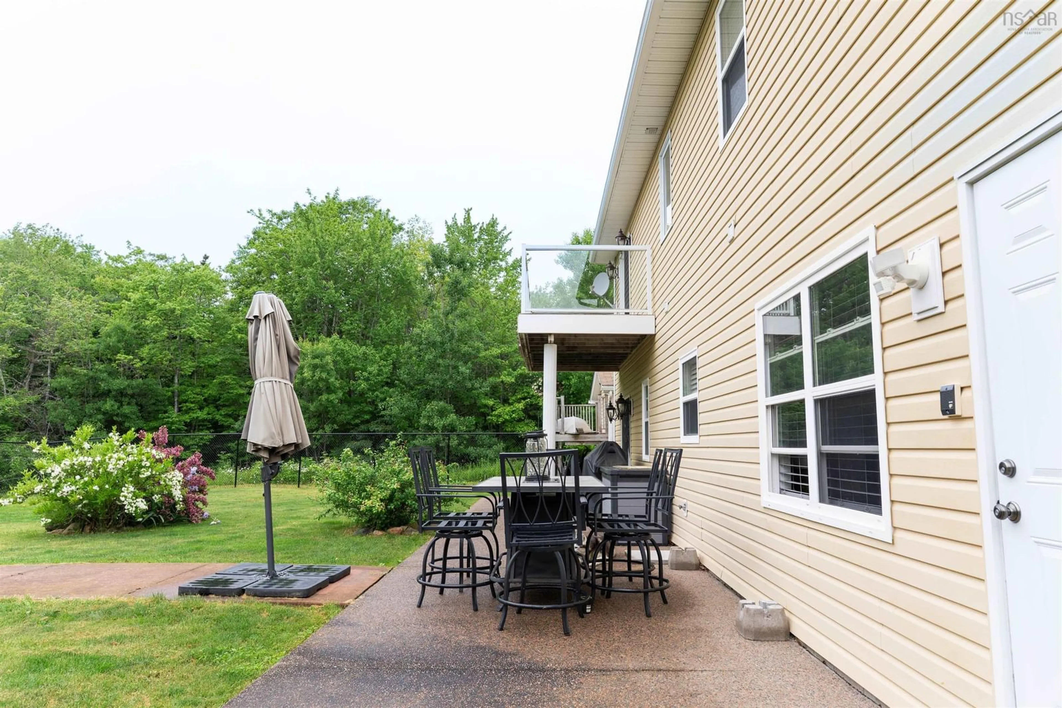26 Mcintyre Lane, Lower Sackville, Nova Scotia B4C 0B9
Contact us about this property
Highlights
Estimated valueThis is the price Wahi expects this property to sell for.
The calculation is powered by our Instant Home Value Estimate, which uses current market and property price trends to estimate your home’s value with a 90% accuracy rate.Not available
Price/Sqft$242/sqft
Monthly cost
Open Calculator
Description
Tucked away on a quiet lane in Lower Sackville, 26 McIntyre Lane is a thoughtfully designed and a spacious home offering nearly 3,000 square feet of well-planned living space. From the soaring ceilings in the front entry to the multiple flex spaces throughout, this home is built to adapt to your lifestyle. The main level welcomes you with a bright and airy foyer that flows seamlessly into a large family room the perfect gathering space for cozy evenings or weekend entertaining. The kitchen is warm and functional, with direct access to both a casual dining nook and a more formal dining area, giving you options for everyday meals and special occasions. A rare and desirable main-level bedroom offers flexibility for guests, aging family members or a private home office with its own entrance. Upstairs, you’ll find a spacious and sunlit primary suite complete with its own private deck and ensuite bath. Down the hall is a generous second bedroom and a full bathroom, as well as an oversized bonus room that easily functions as a fourth bedroom, media room or creative studio. One of the home’s charming features is the unique nook space, perfect for a reading corner, workspace, or kids’ study zone. With 2.5 bathrooms, a smart layout that separates shared and private spaces and multiple rooms that can evolve with your needs, this home is a perfect fit for growing families or those who love extra space. Set on a private lot, 26 McIntyre Lane offers the best of both worlds peace and quiet, with easy access to all the amenities Lower Sackville is known for. Schools, parks, shops, and highway connections are just minutes away, making everyday living simple and convenient
Property Details
Interior
Features
2nd Level Floor
Ensuite Bath 1
Bedroom
12 x 12Primary Bedroom
13 x 24Bedroom
12 x 25Exterior
Features
Property History
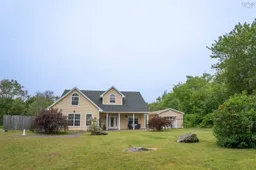 42
42
